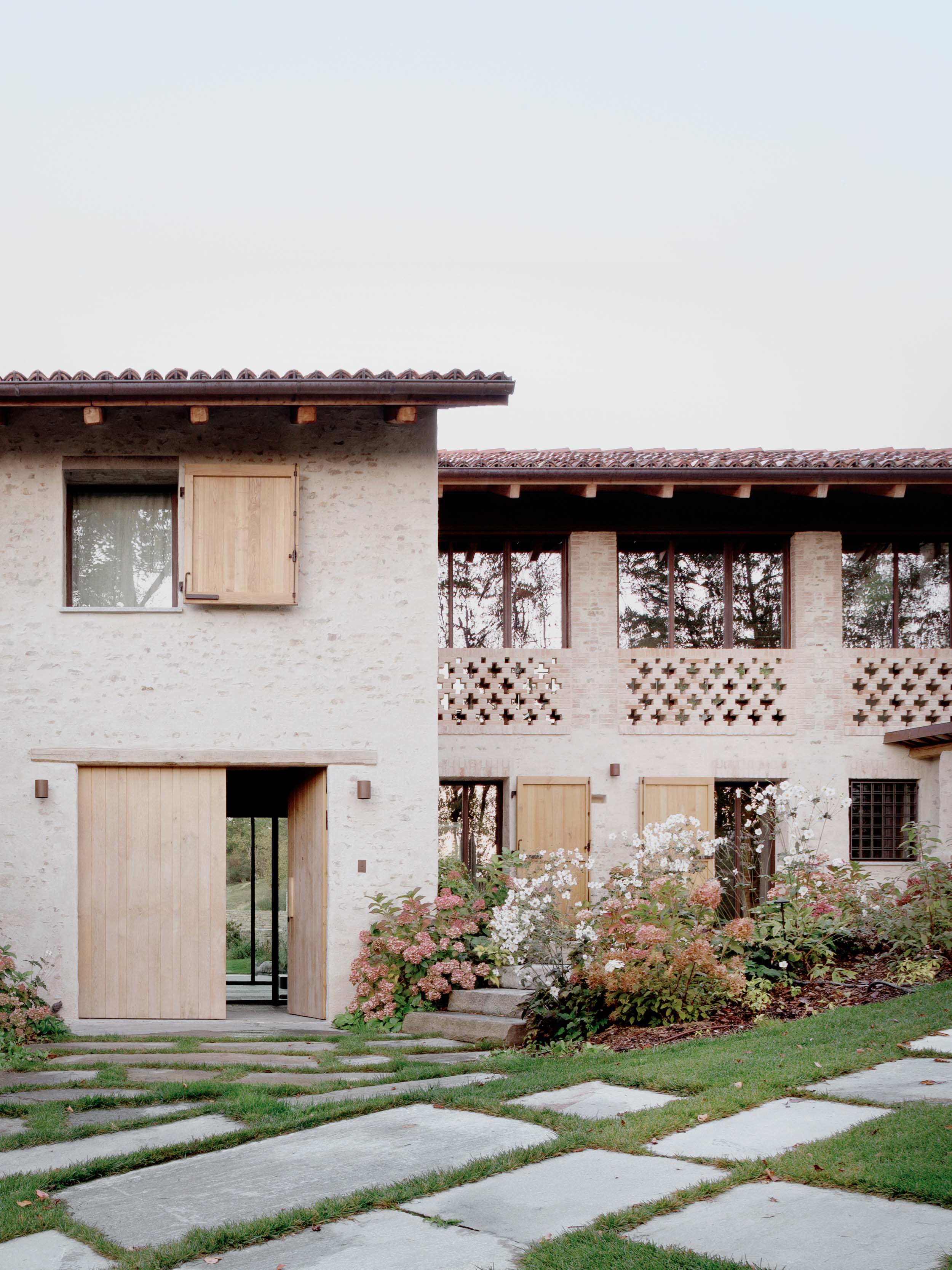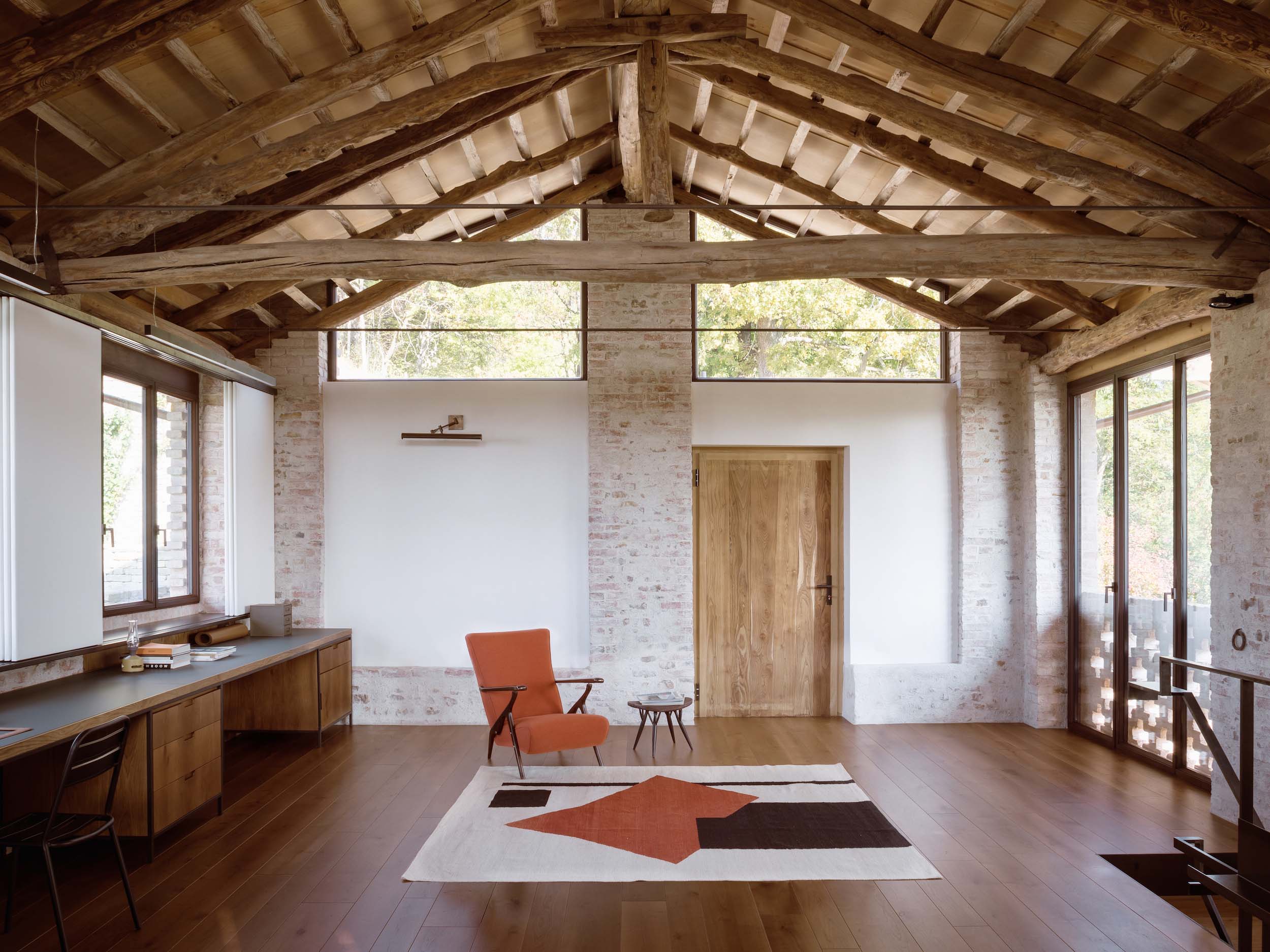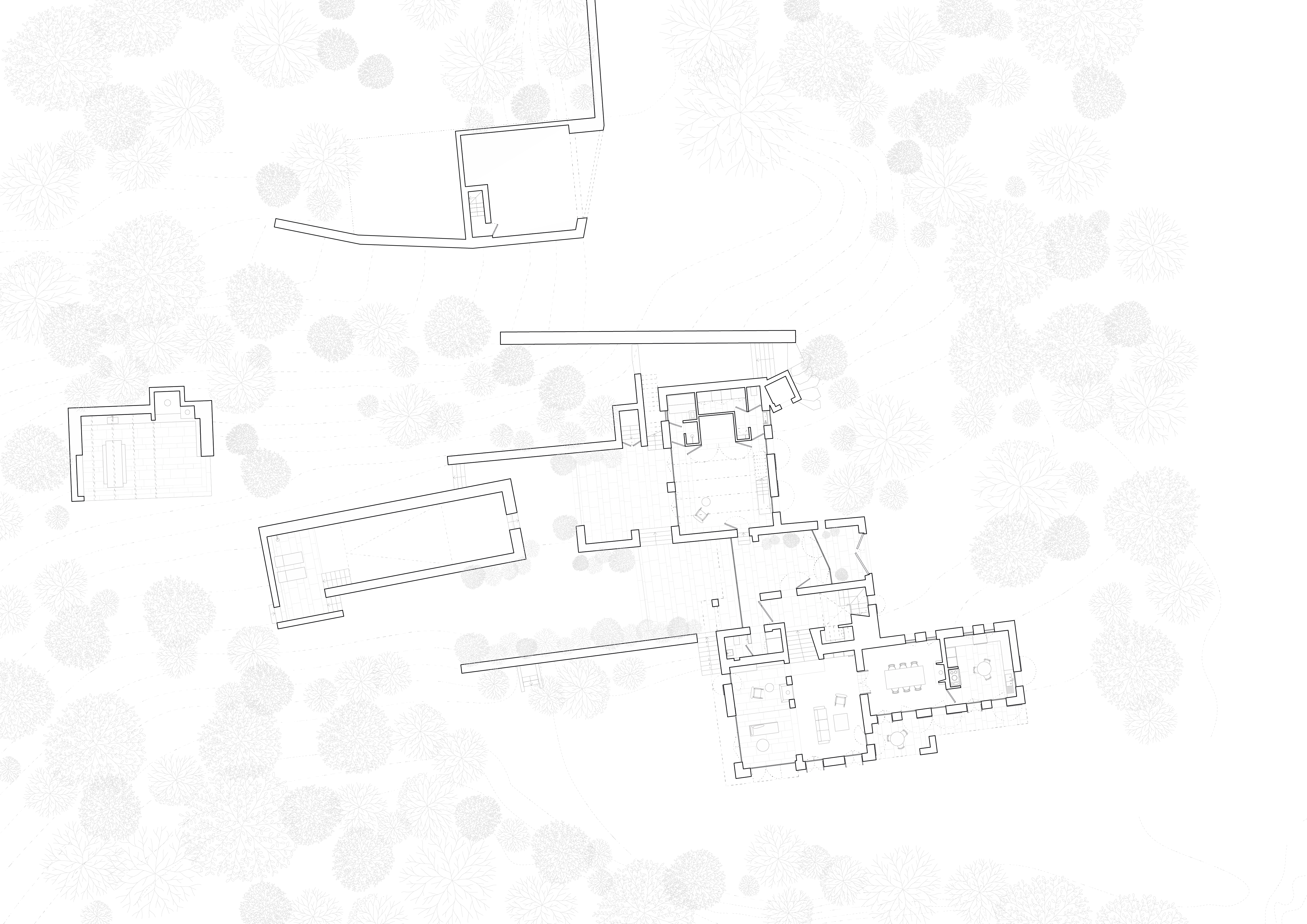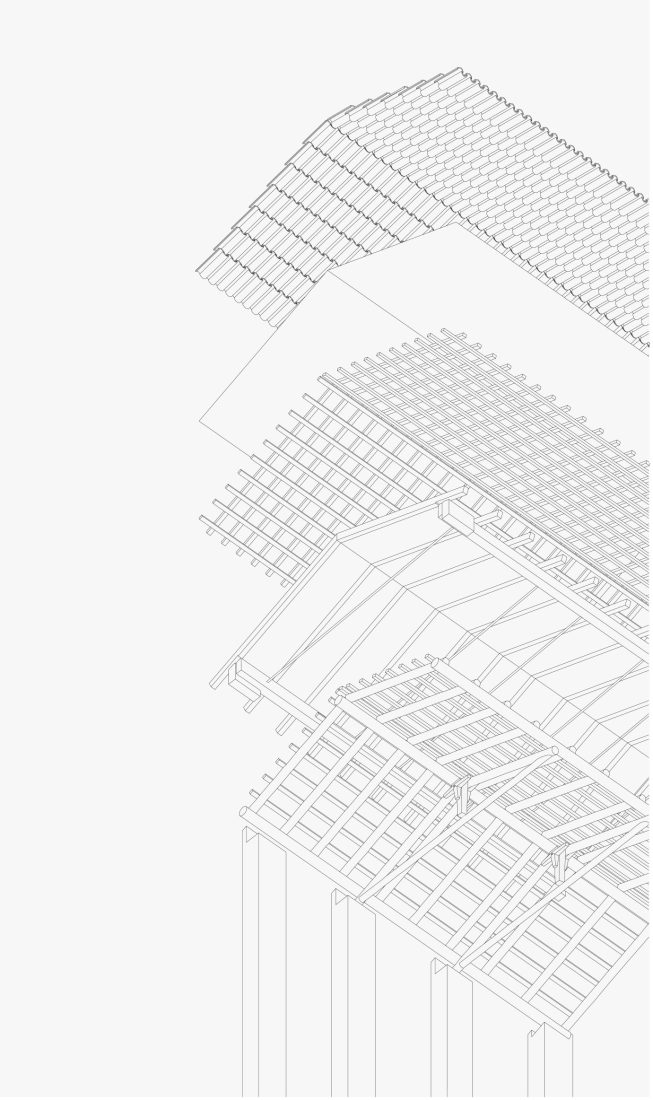Cascina in the Piemonte region comprises three original stone volumes: a two-storey farmhouse, a large barn with hay loft and a connecting enclosed bridge at first floor. The rural property previously had small windows, resulting in a dark interior.
Jonathan Tuckey Design has peeled back layers of modern intervention from a 1990s renovation to restore the building’s whimsical character and upgrade its thermal envelope.
The practice has also reorientated the plan by relocating social spaces and the kitchen to the south-east. By opening new apertures and enlarging existing windows, there are now framed vistas from within the home.
Advertisement
By turning the existing staircase to first floor by 90 degrees and raising the first floor level, the practice has created a generous overhead volume, unlocking circulation space.

Upstairs, three bedrooms are positioned to the south and east of the plan. Throughout there is a material palette of timber and stone.
A traditional brick screen gelosia disguises the bridging space between the former barn and farmhouse. Set behind this brick screening is a passage that wends its way to the upper floor hayloft – the studio. Here the original trussed roof structure has been preserved, featuring a patina following over 200 years of use.
Upgrading the thermal performance of Cascina, a floating roof has been inserted over the original beams, which remain in situ. The new roof is highly insulated, clad in sheets of local chestnut timber that diffuses the light.
There is also a ground source heat pump, double-glazing and improved insulation throughout.
Advertisement
The spaces throughout the ground floor are defined by cocciopesto flooring, an ancient concreting technique developed by the Romans, composed of lime and sand interspersed with other crushed fragments, in this case terracotta roof tiles. Luserna stone, chestnut timber and lime plaster and brick also feature throughout.

Architect’s view
Reuse plays a prominent role in the studio’s approach to design and material selection. At Cascina, we had the opportunity to create a poetic dialogue between the landscape and the home which had previously not been realised to its full potential. This new-found connection is felt throughout Cascina by way of constant, intentional views, thoughtful and local material use, and the restoration and preservation of much of the existing fabric.
An appreciation for existing materials has prompted the building’s authenticity, allowing it to flourish beautifully and integrate with its landscape after retrofit.
Elena Aleksandrov, associate, Jonathan Tuckey Design

Project data
Location Piemonte, Italy
Started on site September 2017
Completed October 2020
Architect Jonathan Tuckey Design
Interior designer Jonathan Tuckey Design
Landscape designer Jonathan Tuckey Design
Horticulture Studio Associato Vigetti Merlo
Project manager Geom. Davide Sobrero
Main contractor Fratelli Sartore
 The Architects’ Journal Architecture News & Buildings
The Architects’ Journal Architecture News & Buildings



























Leave a comment
or a new account to join the discussion.