Plans submitted to Manchester City Council in the past fortnight propose a change in the height of the scheme, which could rise from 41 to 43 storeys (172m to 179m) over Manchester’s Deansgate.
The new section 73 application includes an increase in the number of homes in the consented 2018 Hodder + Partners scheme from 213 to 229 units.
Office space would meanwhile shrink from 55,952m2 to 54,551m2 across the main tower and podium building under the redesign for Neville’s company, Relentless.
Advertisement
The whole development includes a 162-bed 5-star hotel and 229 flats as well as a rework of the former Bootle Street Police Station, which was included in The Twentieth Century Society’s top 10 list of buildings most at risk in 2017.
A change in the layouts of two basement levels and a reconfiguration of the ground level for cycling provision also make up part of the revised proposals.
The AJ understands the additional floors to the main tower are the result of increased construction costs and inflation since consent was handed down five years ago.
The design update comes after years of controversy surrounding the proposals for former Manchester United defender-turned-developer Neville and the start of construction work on the first phase of St Michael’s in April this year.
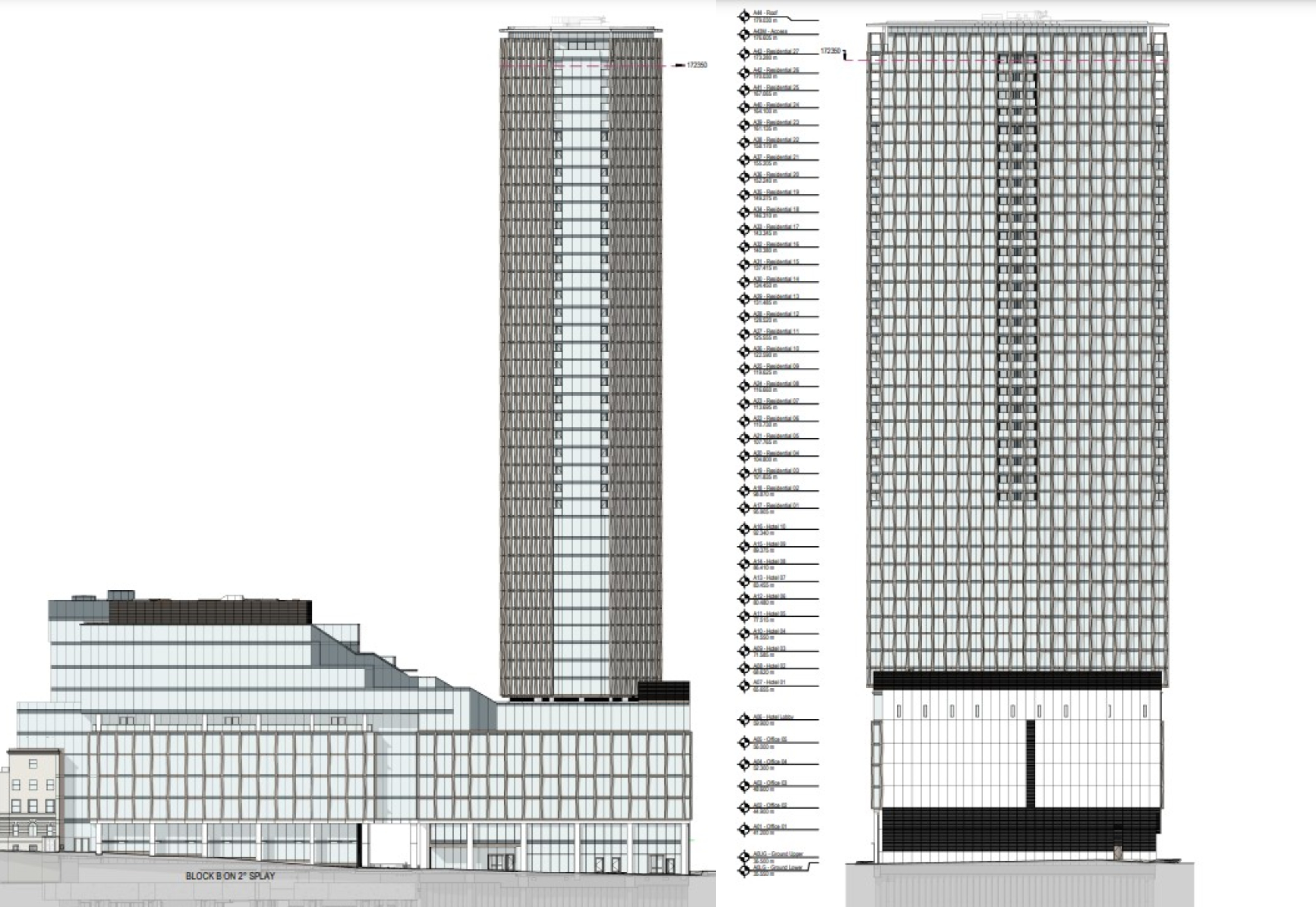
Source:Hodder + Partners
Hodder + Partners' August 2023 designs for St Michael's
The scheme is made up of two parts: the Neoclassical former police station facing Bootle Street, which forms the main office part and podium element; and the main tower, which is the second phase and will hold hotel and residential above offices. Completion of the second stage is expected in 2027.
Advertisement
Hodder + Partners was appointed to the scheme in 2017 after Make withdrew from the project. Its twin-tower scheme had made headlines over its potential impact on Manchester’s city centre and the nearby Grade I-listed Manchester Town Hall.
Hodder unveiled a single tower design in 2017 which retained the police station façade and the historic Sir Ralph Abercromby pub.
Despite the design changes, Hodder’s scheme also proved controversial and prompted objections from heritage bodies. SAVE Britain’s Heritage attempted to challenge Manchester Council’s approval of the scheme, but the government turned down a call-in request in 2018.
Skidmore, Owings & Merrill (SOM) was appointed in early 2019 to deliver the design, with Hodder kept on as guardians, after a rejig. Hodder was then re-reappointed to lead in 2019.
Amendments submitted in December 2022 to remove a synagogue, the introduction of office space between levels one to five, and an increase in depth of the basement and height of the tower were approved by Manchester City Council earlier last month.
The appearance of the scheme remains largely unchanged from the consented design.
 The Architects’ Journal Architecture News & Buildings
The Architects’ Journal Architecture News & Buildings
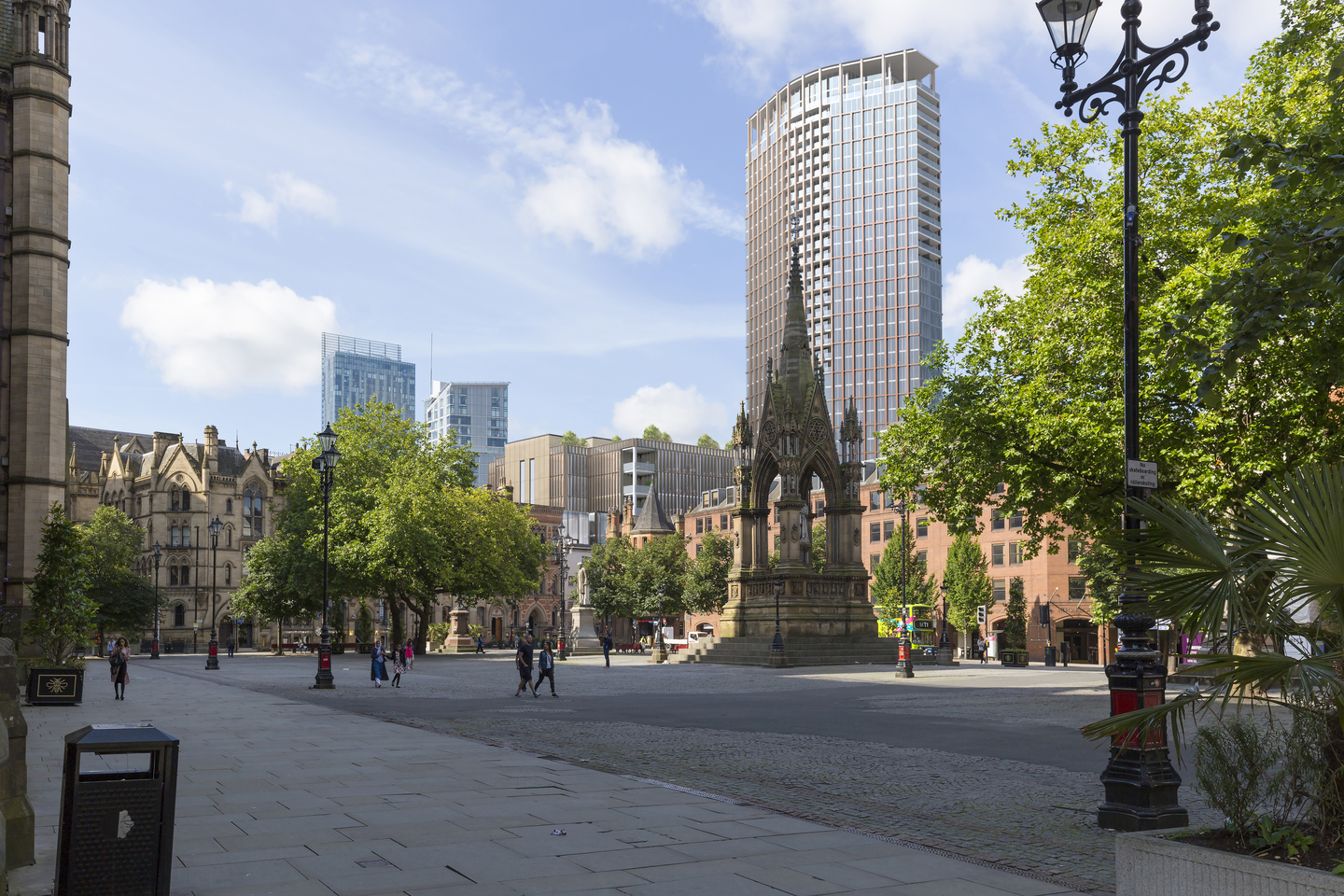










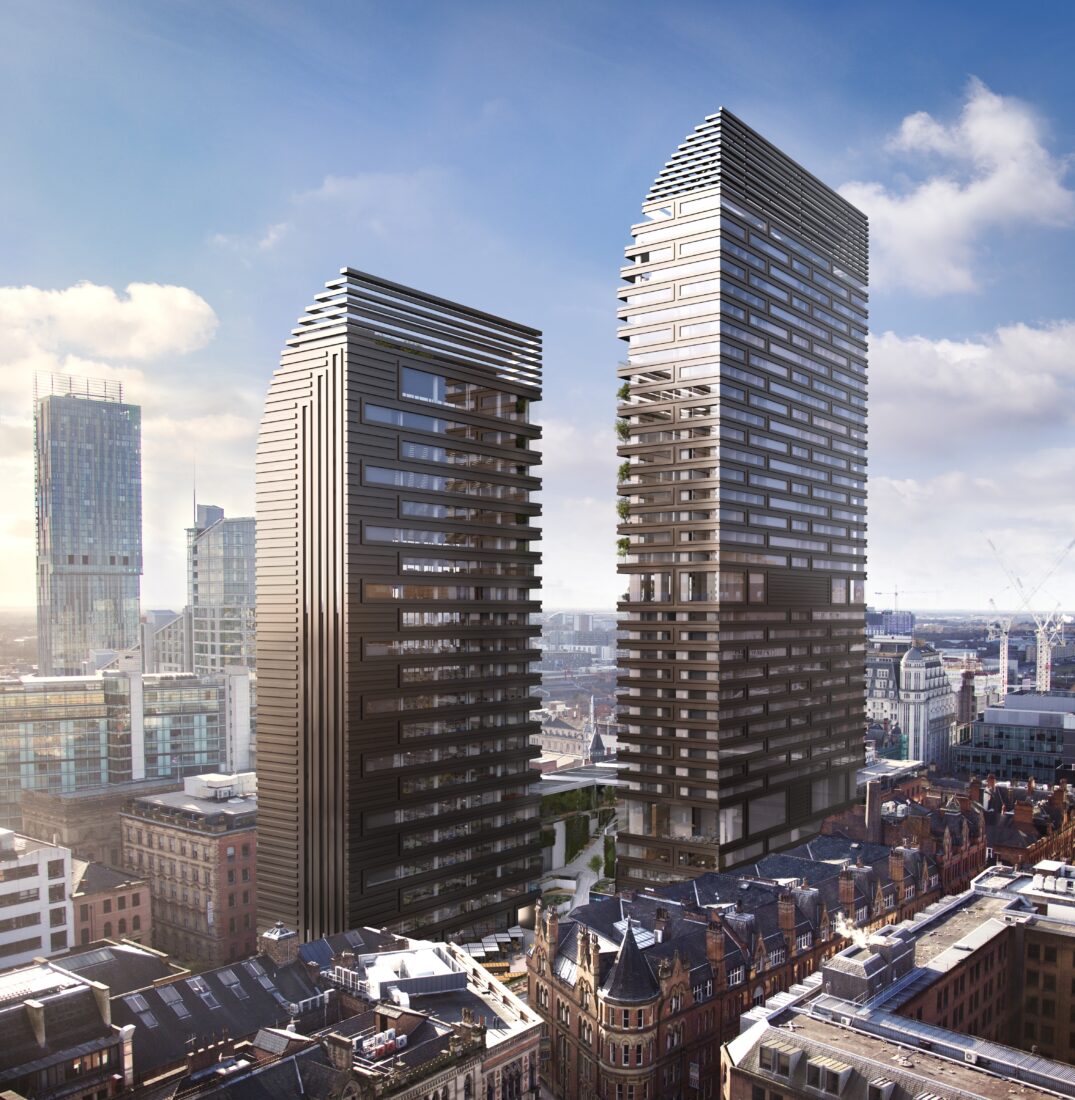



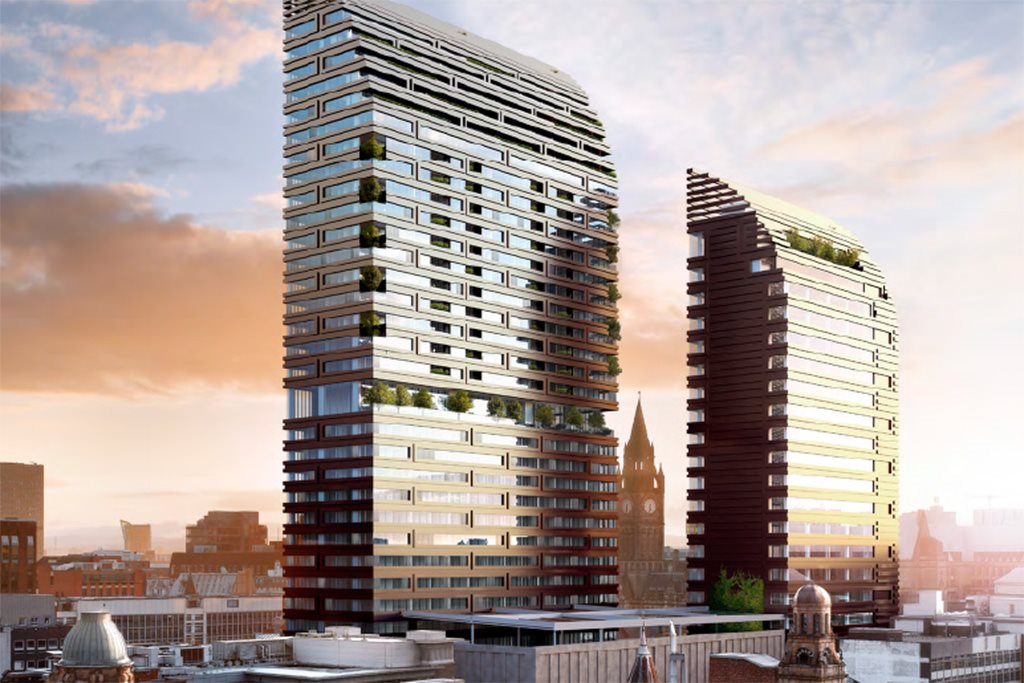







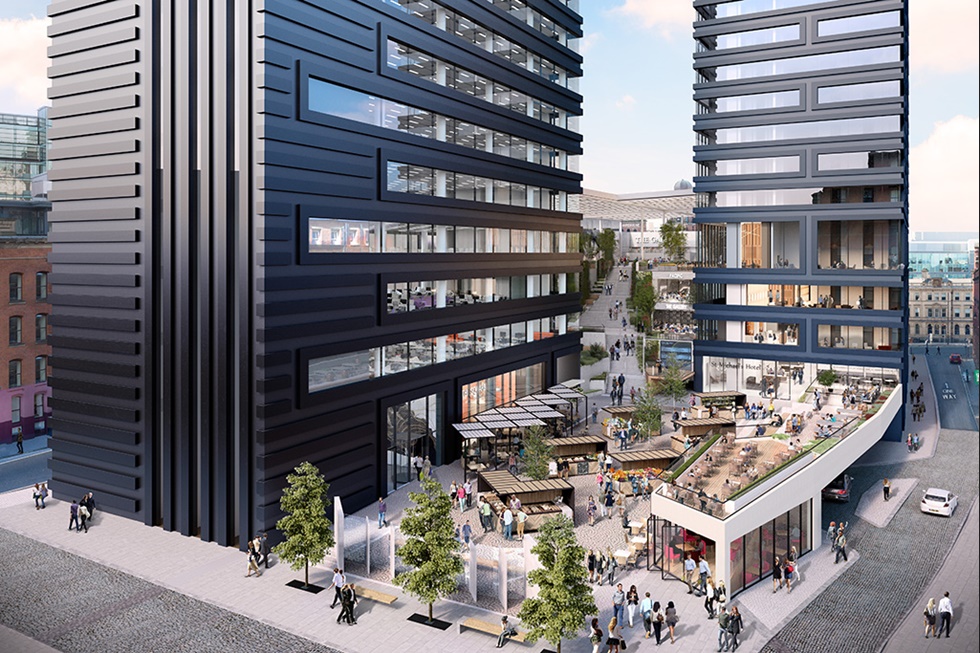




Leave a comment
or a new account to join the discussion.