Designs submitted to Oldham Council this week will, if approved, see the transformation of the town’s Grade II-listed former Post Office and former Quaker Meeting House into a purpose-built theatre.
The new £24 million plans for the Greaves Street plot come several months after Oldham’s Coliseum Theatre – which is set to become the scheme’s ‘anchor tenant’ – shut its former home in Fairbottom Street after losing Arts Council England funding.
In 2017 Oldham Council approved plans by Dutch practice Mecanoo for a major £27 million new-build base for Oldham Coliseum. This would have included a 550-seat auditorium, a 170-seat studio theatre, a café and an outdoor terrace on the existing Southgate Street car park, not far from the currently proposed site.
Advertisement
The Dutch practice was replaced a year later by Ellis Williams on that scheme. However, shortly afterwards, the project was scrapped due to escalating costs.
FCBS won an invited tender for a new 3,300m² scheme in 2021. The practice is now proposing to create a 300-seat auditorium by inserting a new structure into the middle of the two heritage buildings with a mainly timber-frame element, which FCBS claims keeps the scheme low-carbon.
A triple-height front-of-house foyer will open onto Union Street, a major road running through the town, with an additional entrance connecting the venue with Oldham Civic Gardens if the plans get the green light.
FCBS says the foyer will be ‘light-filled, uplifting, and welcoming space with the uppermost floor acting as a shop window to workshop spaces, with mannequins and props visible’.
The Coliseum will remain the main occupant, although other companies could also be housed at the venue, the AJ understands.
Advertisement
Completion is anticipated in 2026.
Project data
Location Oldham, Greater Manchester
Local authority Oldham Metropolitan Borough Council
Type of project Culture
Client Oldham Metropolitan Borough Council
Architect FCBS
Landscape architect BCAL
Planning consultant Paul Butler Associates
Structural engineer Renaissance
M&E consultant TBC
Quantity surveyor TBC
Principal designer TBC
Lighting designer Max Fordham
Funding TBC
Completion date 2026
Gross internal floor area m² 3,324m²GIA
Form of contract and/or procurement TBC
Annual CO2 emissions 4.03 kgCO₂/m2/annum (estimated)
Total cost £24 million

Source:Feilden Clegg Bradley Studios (FCBS)
Feilden Clegg Bradley Studios' design for Oldham Theatre
 The Architects’ Journal Architecture News & Buildings
The Architects’ Journal Architecture News & Buildings
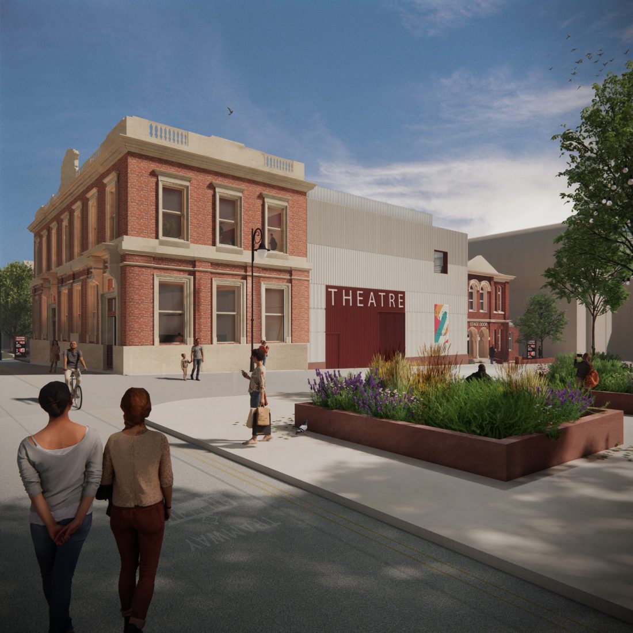
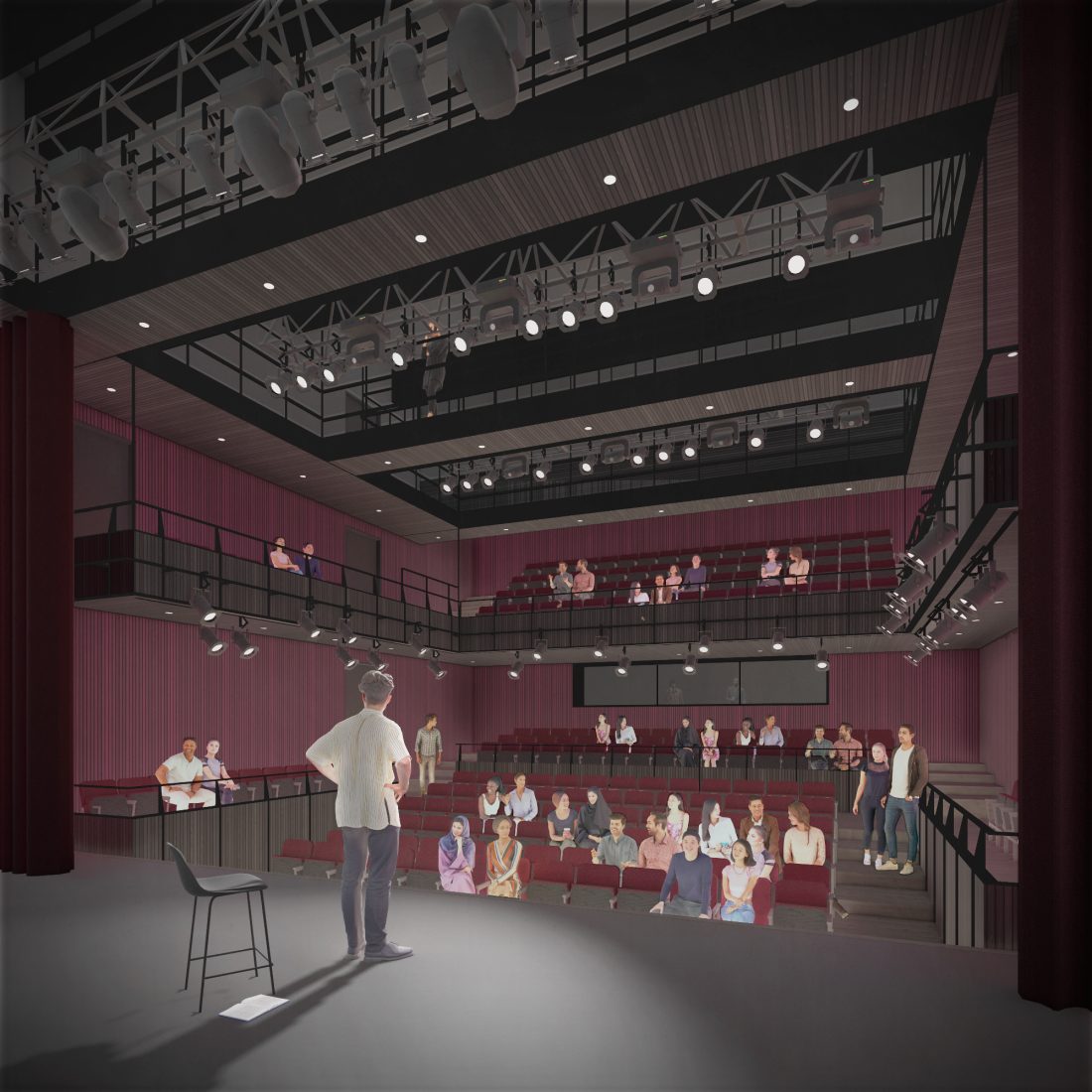
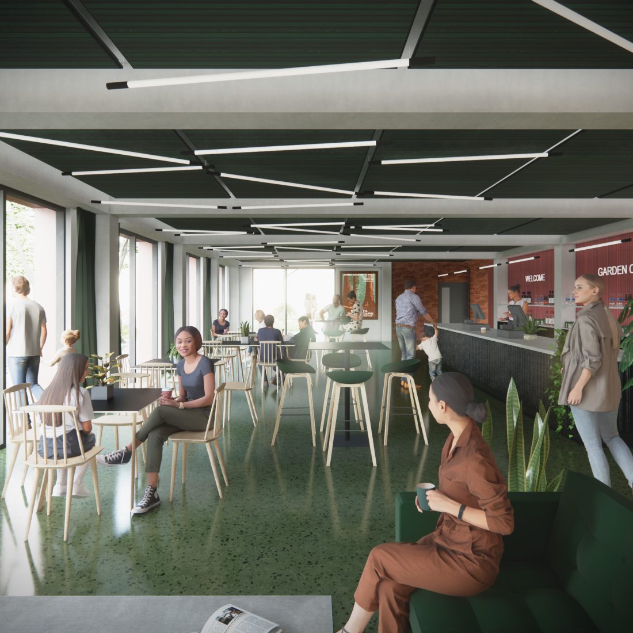
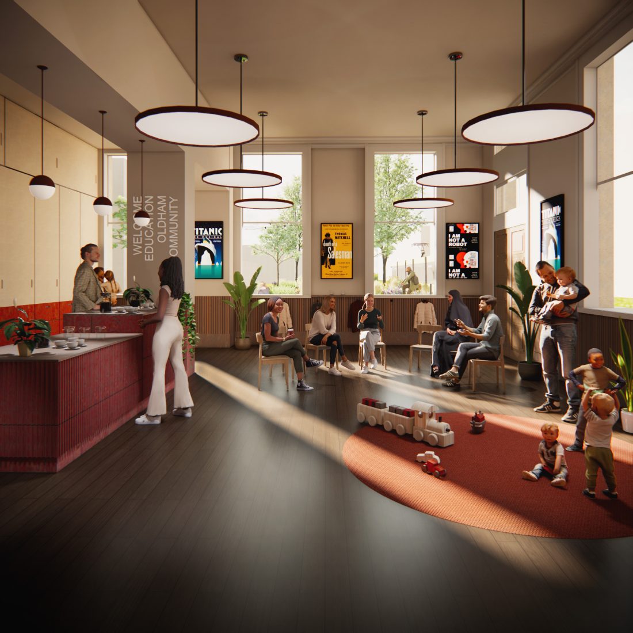
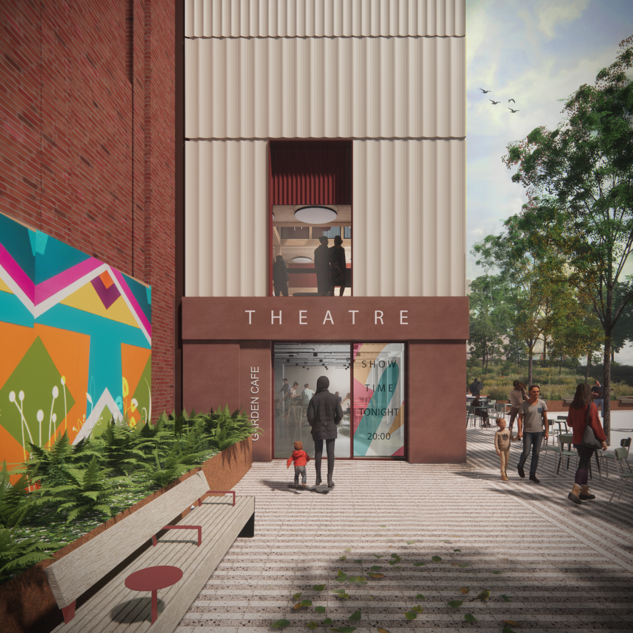
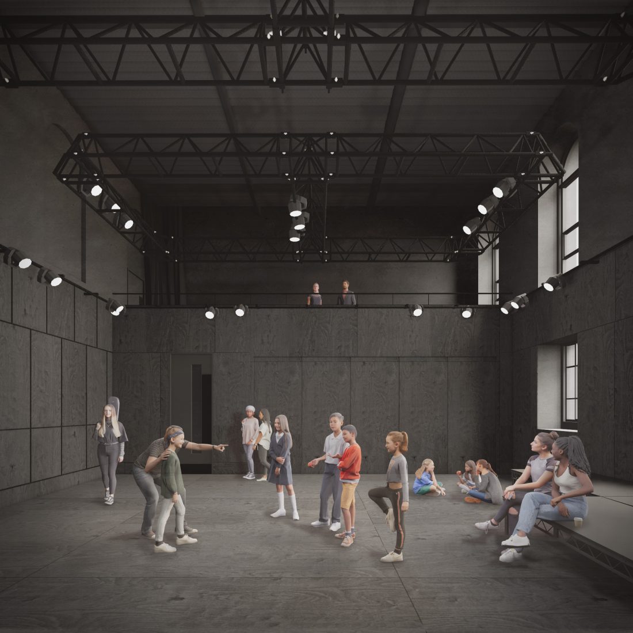
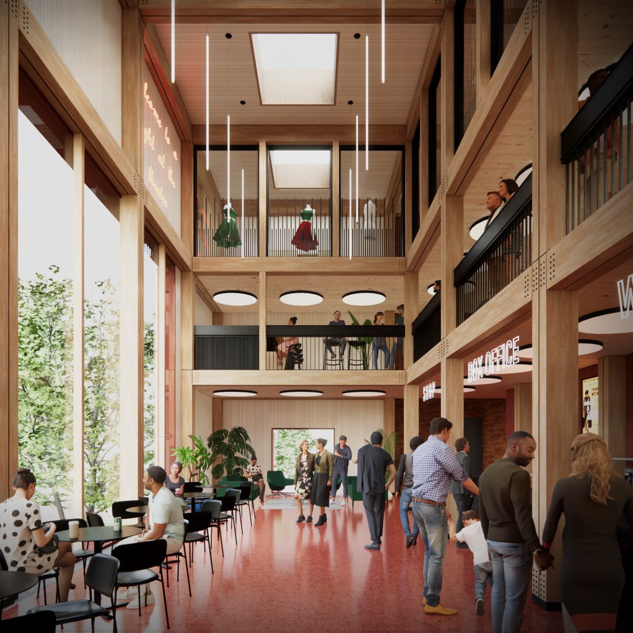
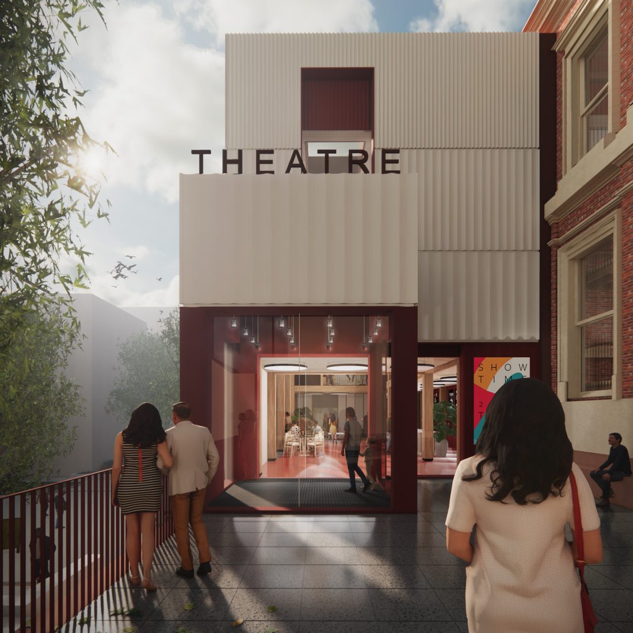
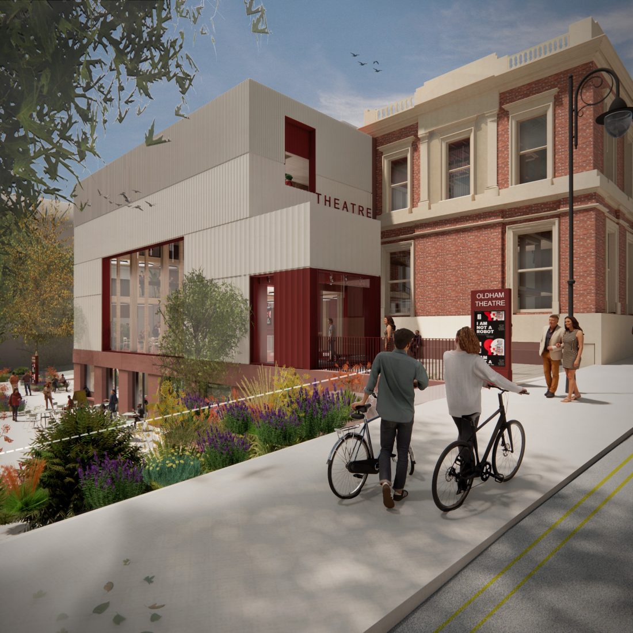
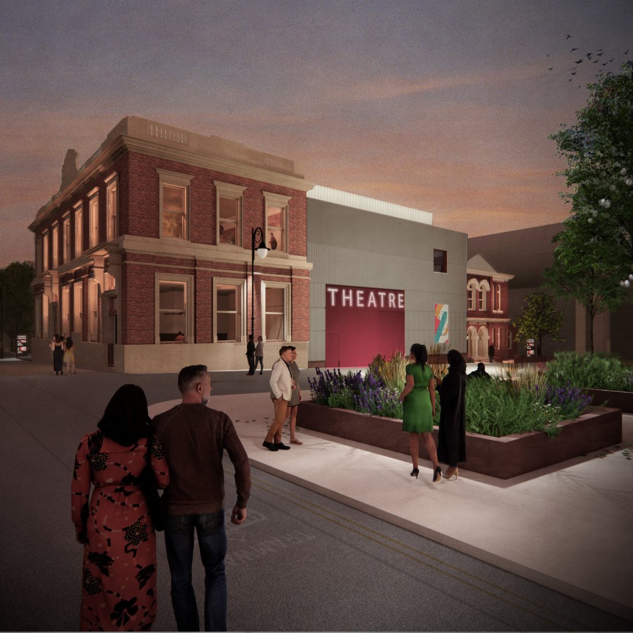
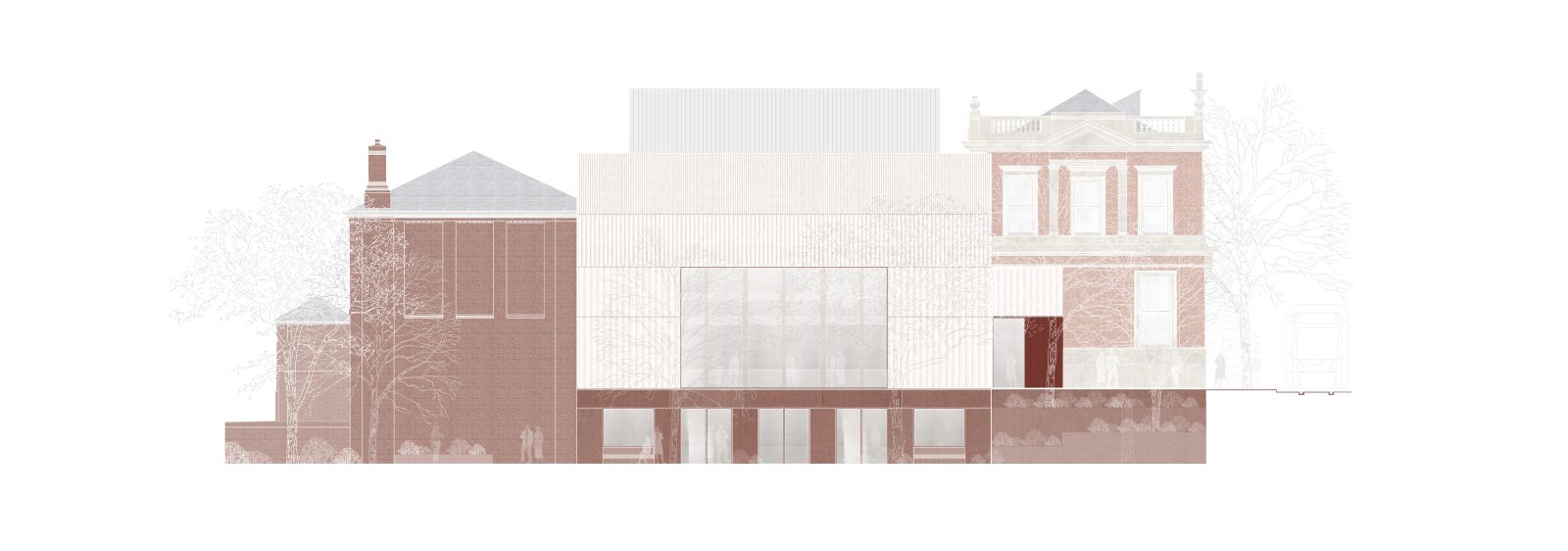




Leave a comment
or a new account to join the discussion.