The eight-storey heritage building is in London’s Chancery Lane and sits above London Silver Vaults, the city's historic subterranean silver market. This is dMFK's ninth project with The Office Group, refurbishing and extending the original building in collaboration with Copenhagen-based Norm Architects to deliver the interior concept.
Chancery House was first built as the Chancery Lane Safe Deposit, along with the Silver Vaults, in 1885. After suffering bomb damage in the Second World War, it was rebuilt in 1953, providing offices. The Office Group bought the building in 2019.
The design language of the exterior has been consolidated to be truer to its original architecture. In addition, the workspace has been improved by opening up previously poorly connected spaces and refurbishing dated interiors. The ground floor has been reconfigured to improve flow. The sills on the façade have been lowered to improve the building’s visual relationship with the street.
Advertisement
An enlarged entrance onto Chancery Lane now gives the scheme a stronger sense of arrival, with a large metal grill, reminiscent of the safe deposit doors from the Silver Vaults below.
Breakout and social spaces are woven throughout, including a ground-floor café, library, event space and multiple lounges across the ground and lower-ground floors.
Areas of greenery, including a green roof and numerous planted terraces, are watered by a rainwater-harvesting system, which also flushes the toilets. The building’s new cladding and paving is made from WasteBasedBricks by StoneCycling, which incorporate a minimum of 60 per cent recycled building waste. All materials have been selected for durability.
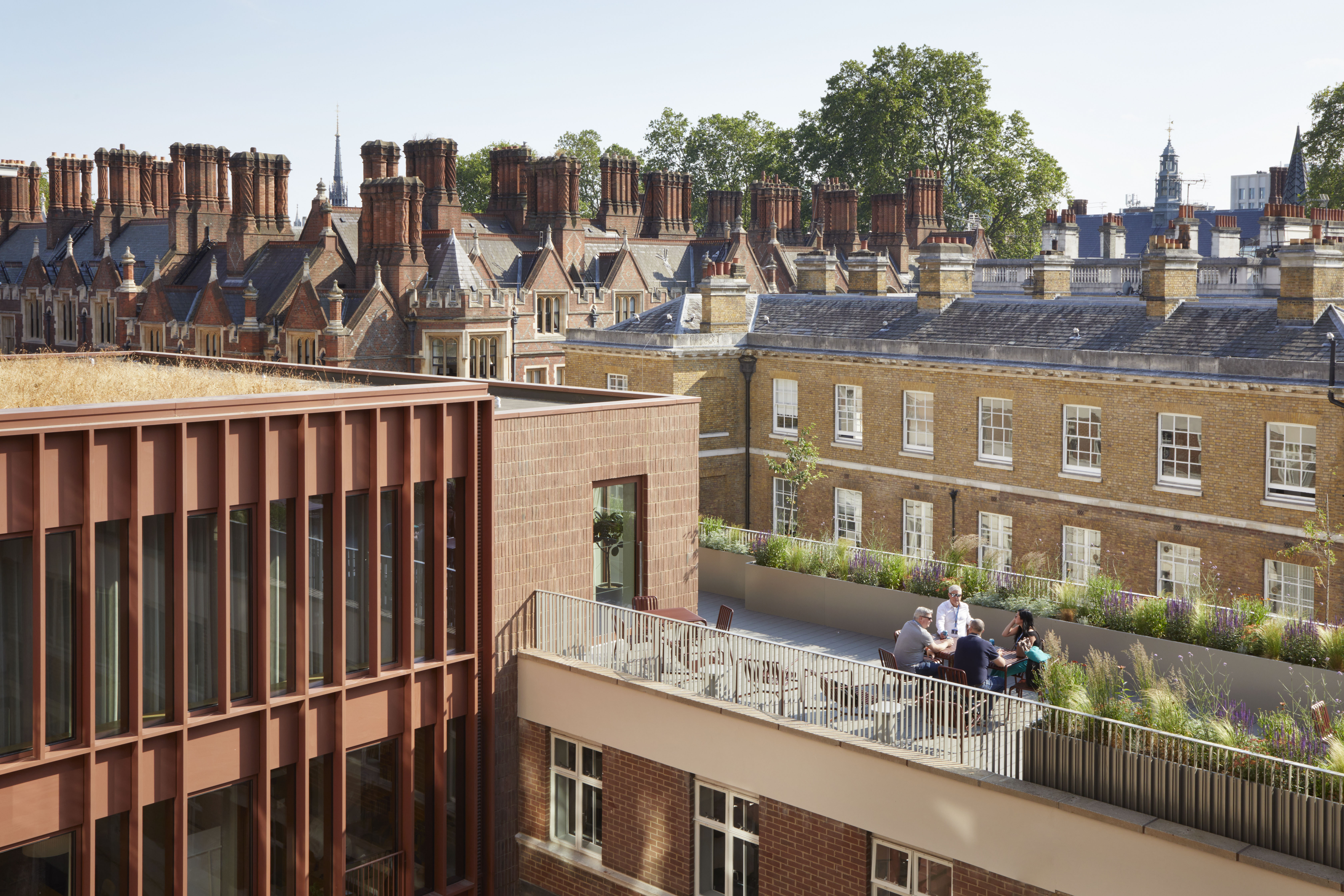
Architect’s view
By opening up the building and enhancing its relationship with its context, we were able to create interesting views to green spaces, bring natural light into the interior and lower floors with carefully planned courtyards and lightwells, and give the building a new lease of life. The result is calm, considered and people-centric – it embodies everything that The Office Group and dMFK Architects believe in.
Ben Knight, director, dMFK Architects
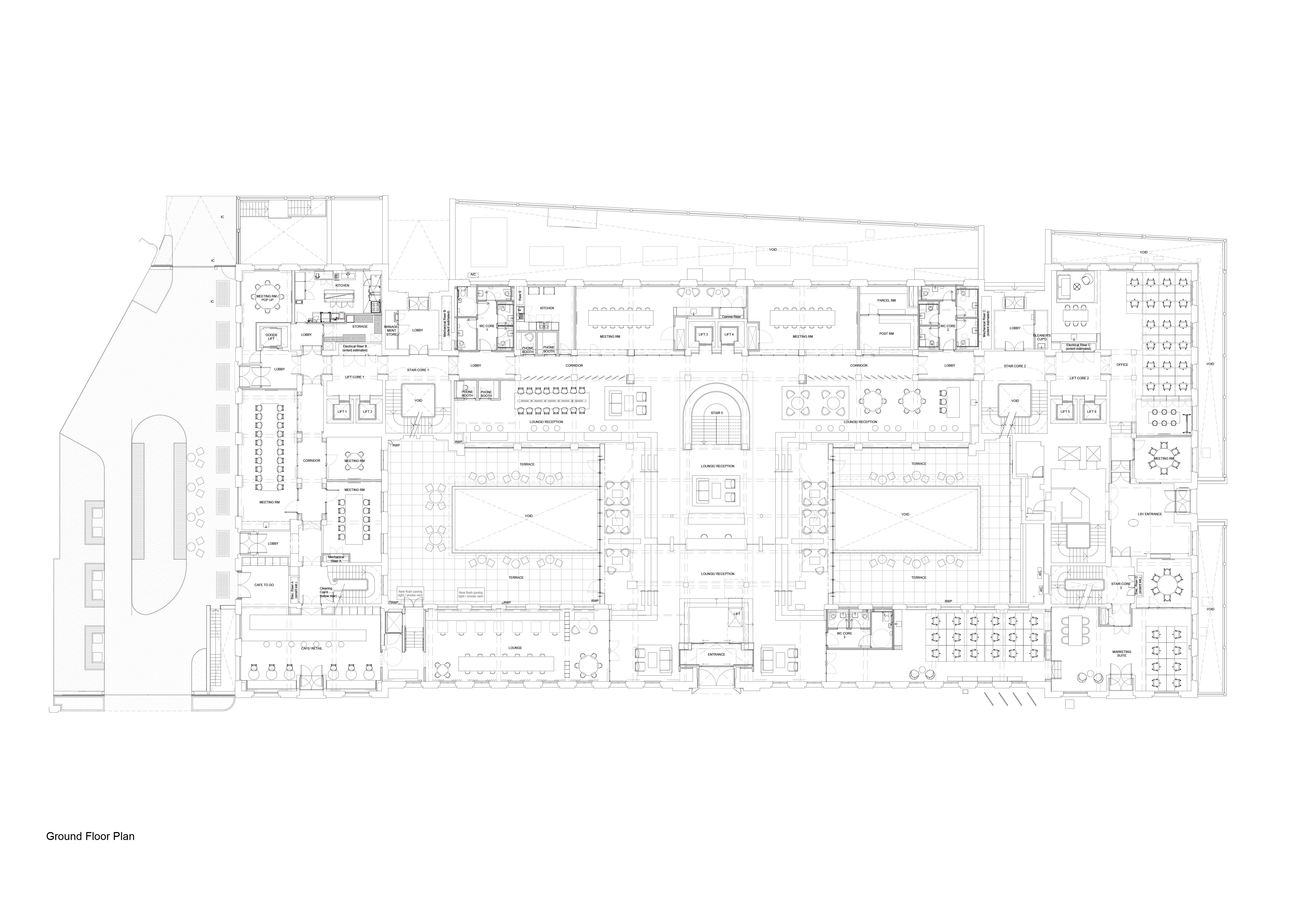
Client’s view
Our first instinct is to refurbish and reposition existing buildings where we can. We’re always ambitious with each project and the scale of Chancery House presented a wonderful opportunity to create a building that is beautiful and has an exceptional range of amenities. Full of challenges along the way, it needed a true collaboration with dMFK Architects and Norm, both of which were closely aligned to our vision.
Sophie Werren, lead architect, The Office Group
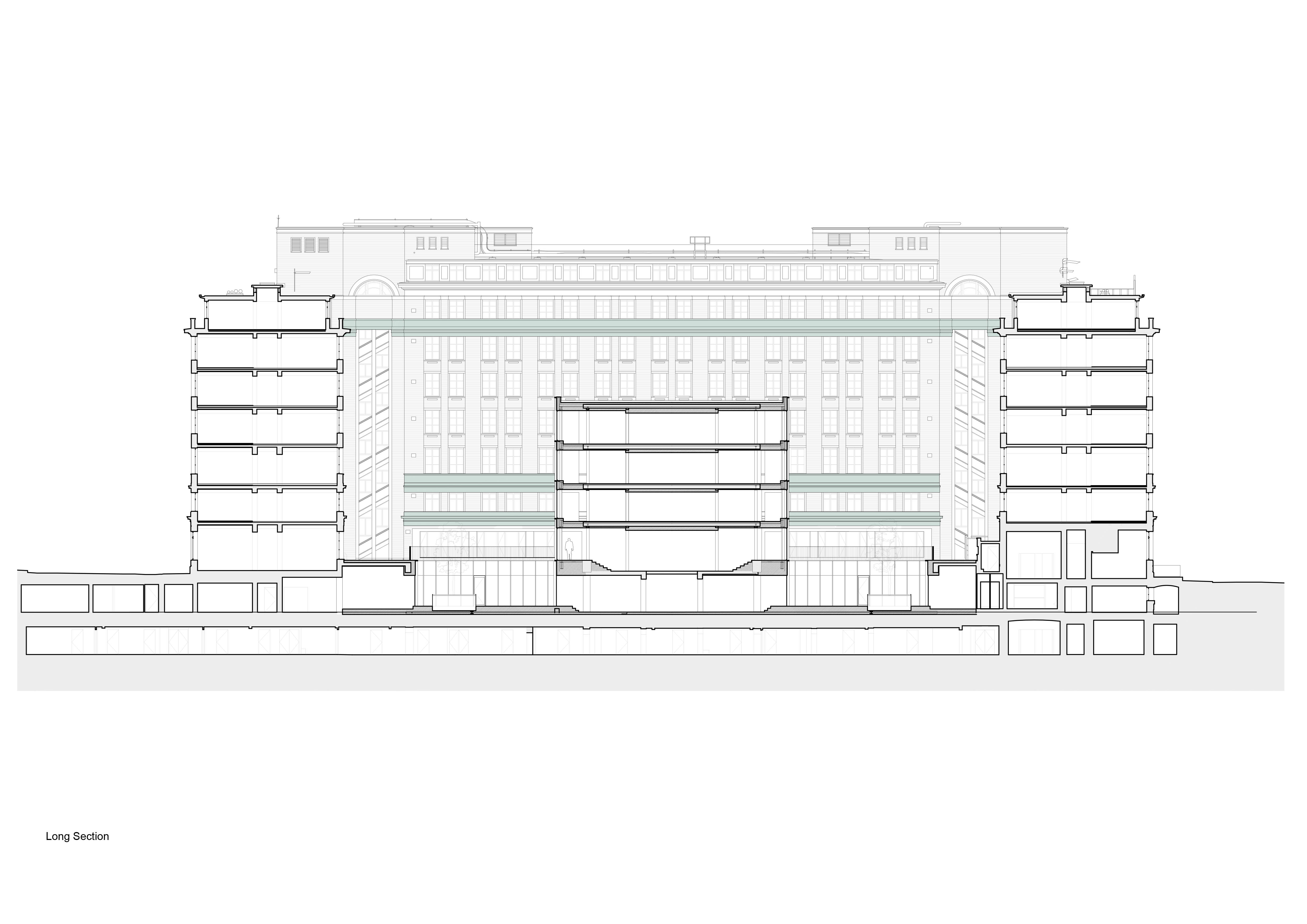
Project data
Start on site August 2021
Completion date June 2023
Gross internal floor area 16,000m²
Gross (internal + external) floor area 17,400m²
Form of contract Design and Build
Construction cost Undisclosed
Architects dMFK Architects and Norm
Client The Office Group
Structural engineer Heyne Tillett Steel
M&E consultant EEP
QS CHP
Fire consultant Trigon Fire Safety Engineering
Landscape consultant Spacehub
Acoustic consultant Sandy Brown
Project manager OPERA
Principal designer SWECO
Approved building inspector SWECO
Main contractor Collins
CAD software used AutoCAD, SketchUp
On-site energy generation 9 kWp
Embodied carbon 233 kgCO2eq/m2
 The Architects’ Journal Architecture News & Buildings
The Architects’ Journal Architecture News & Buildings
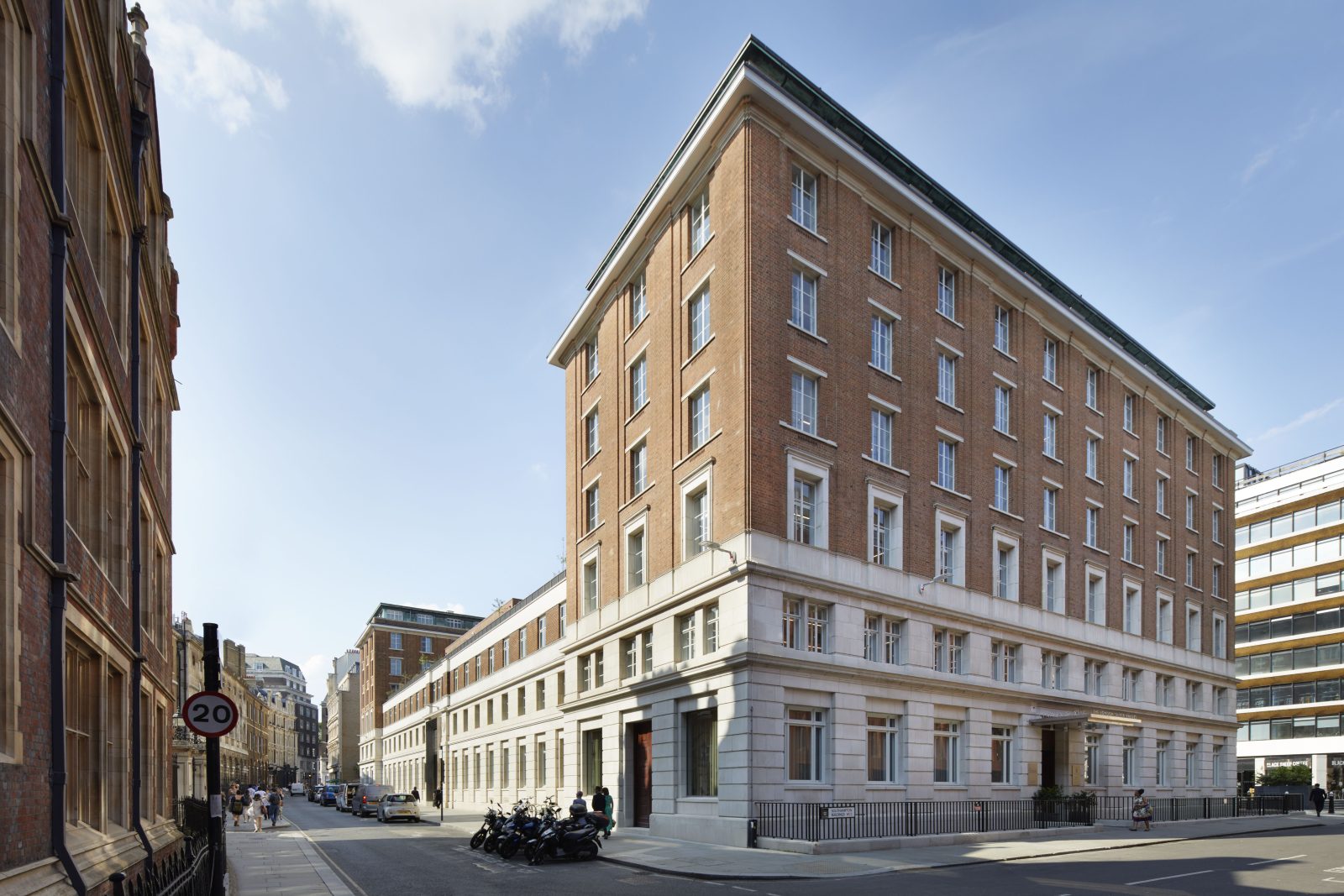






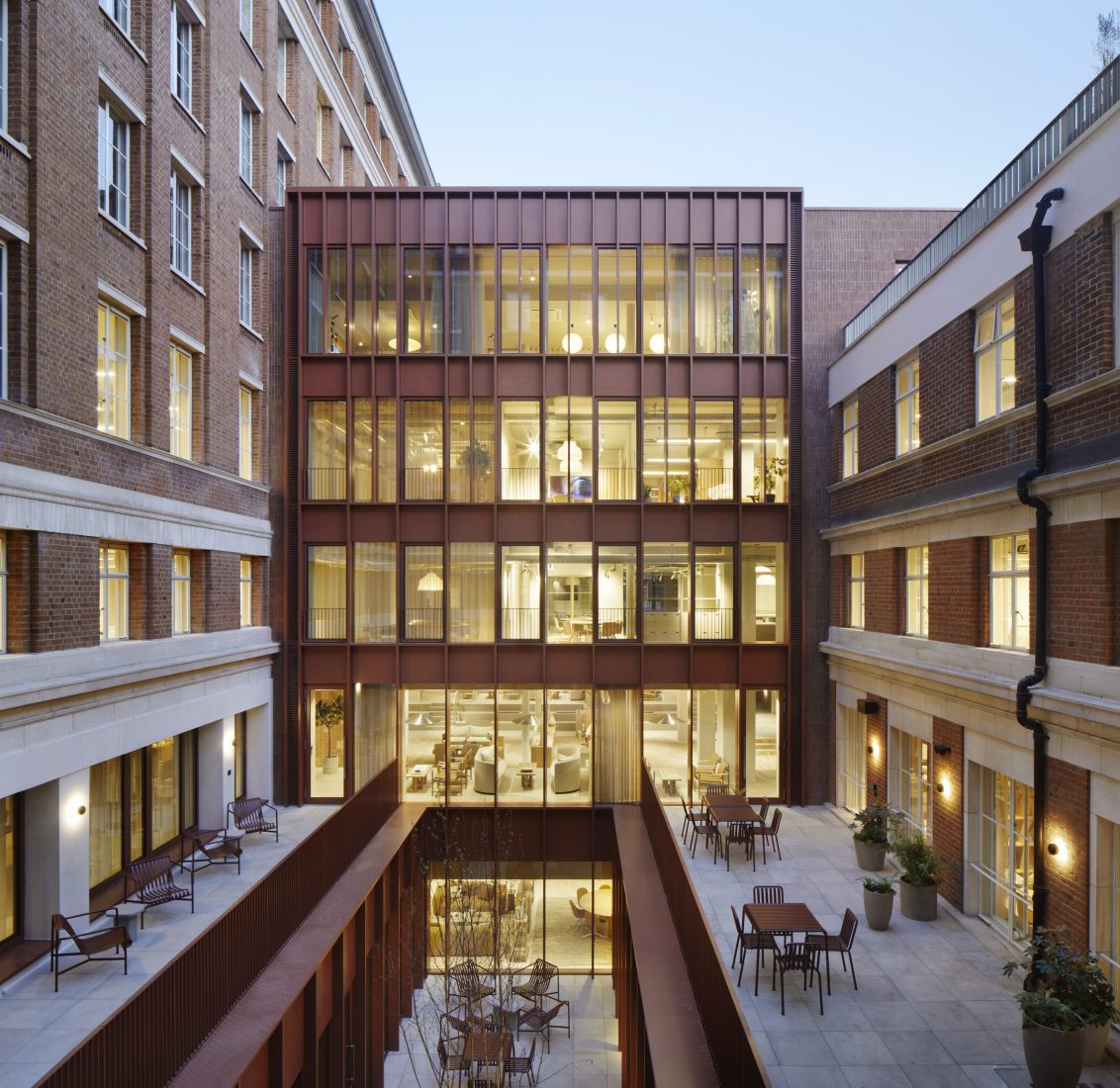











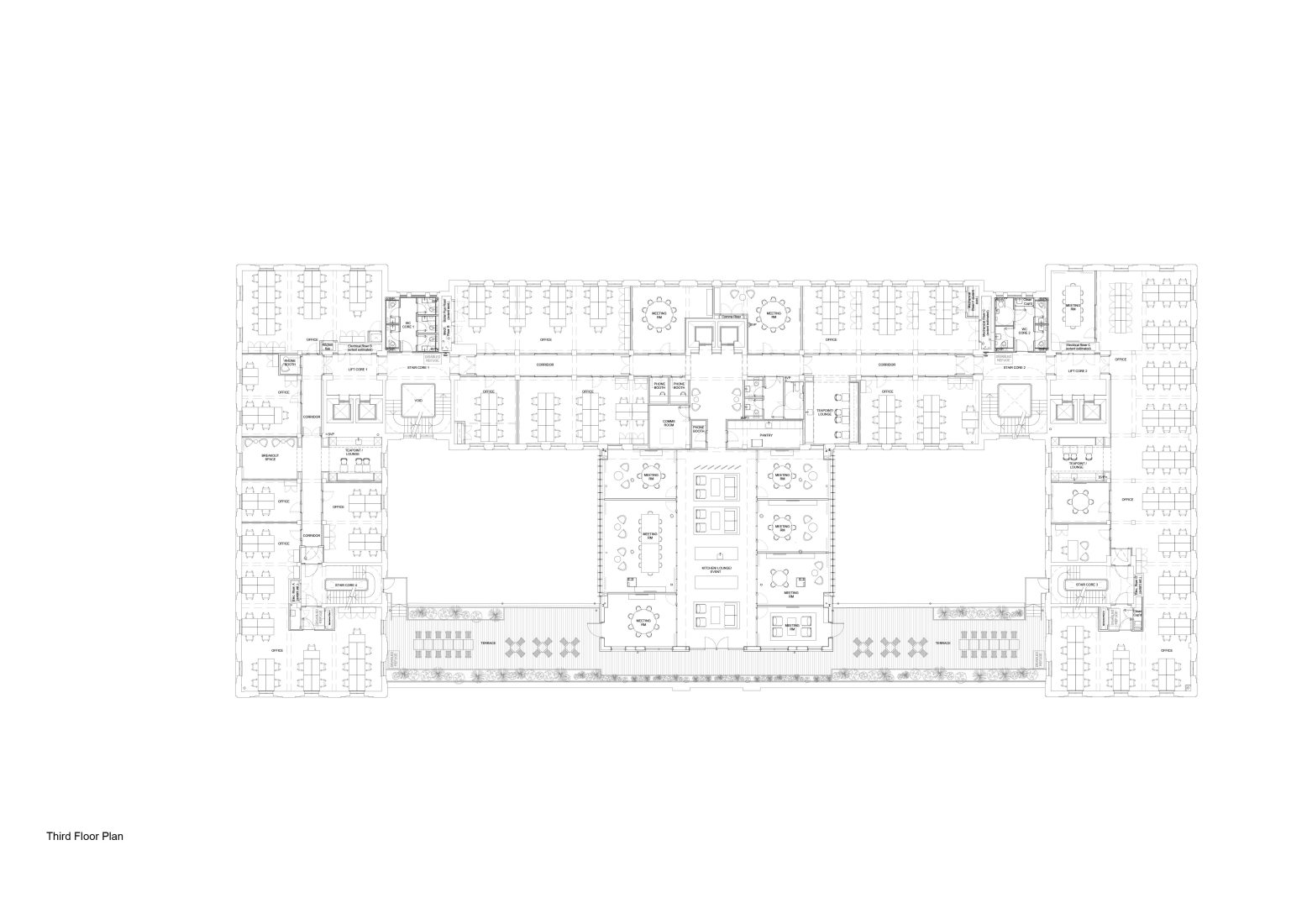




Leave a comment
or a new account to join the discussion.