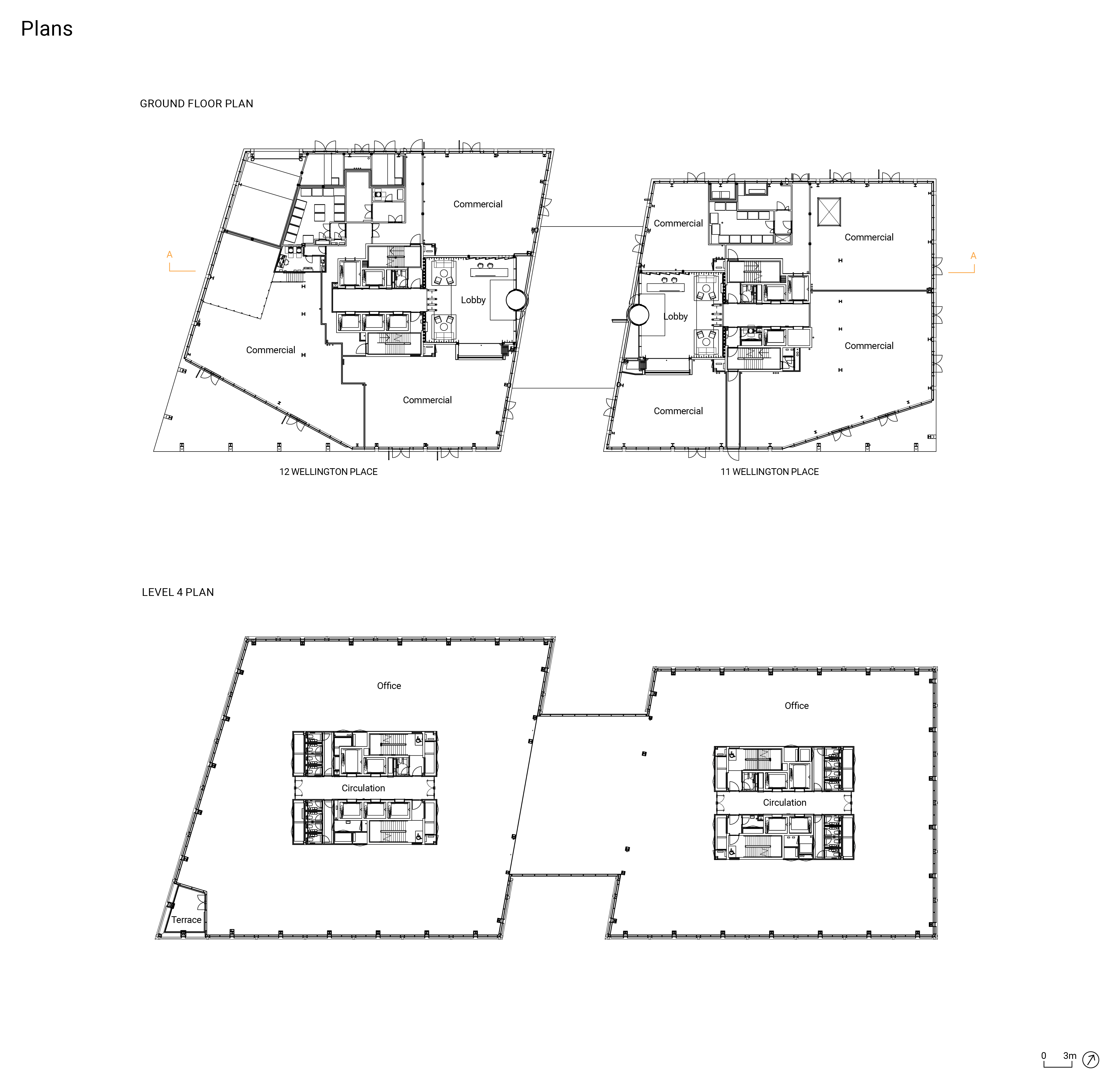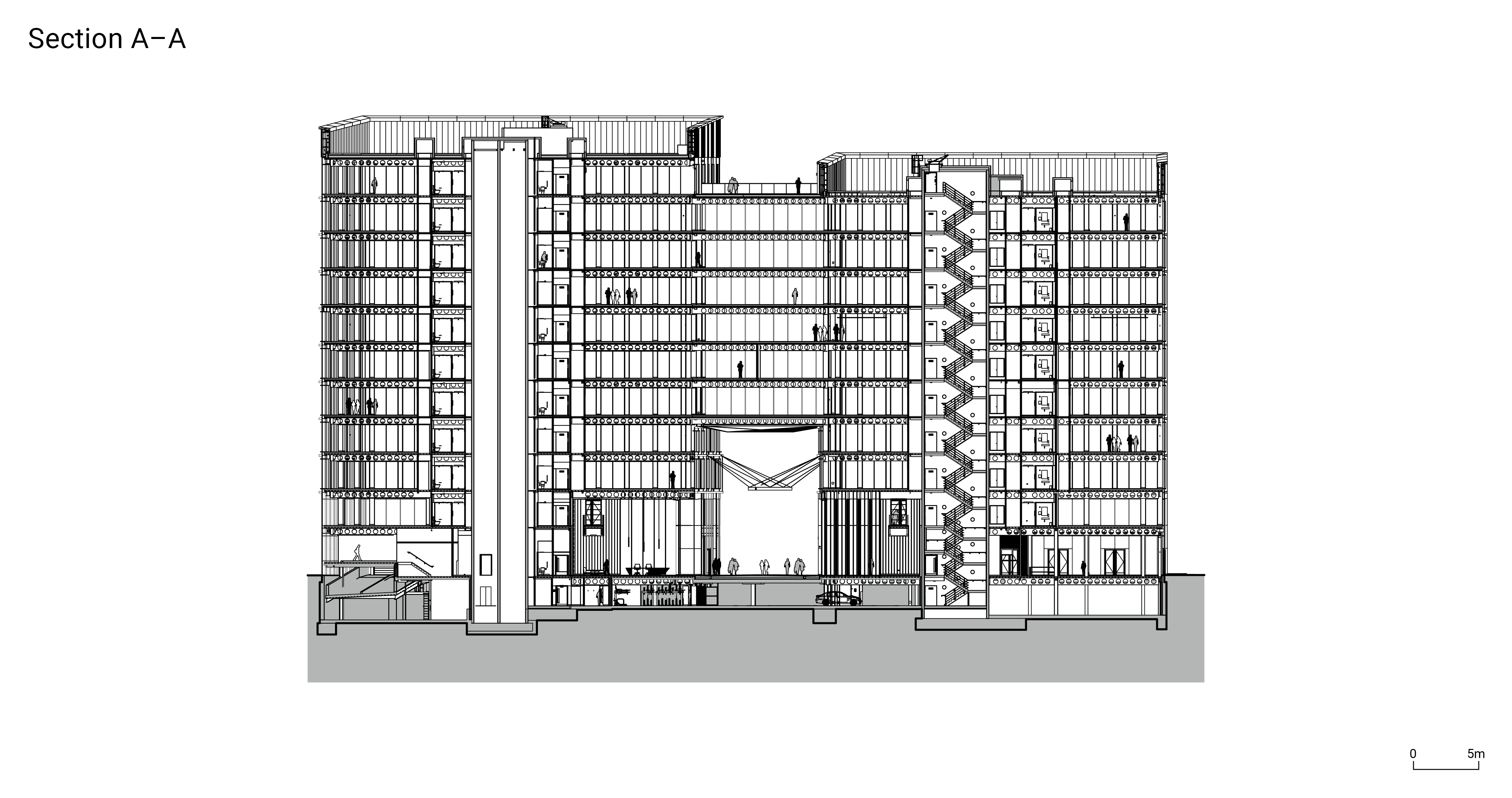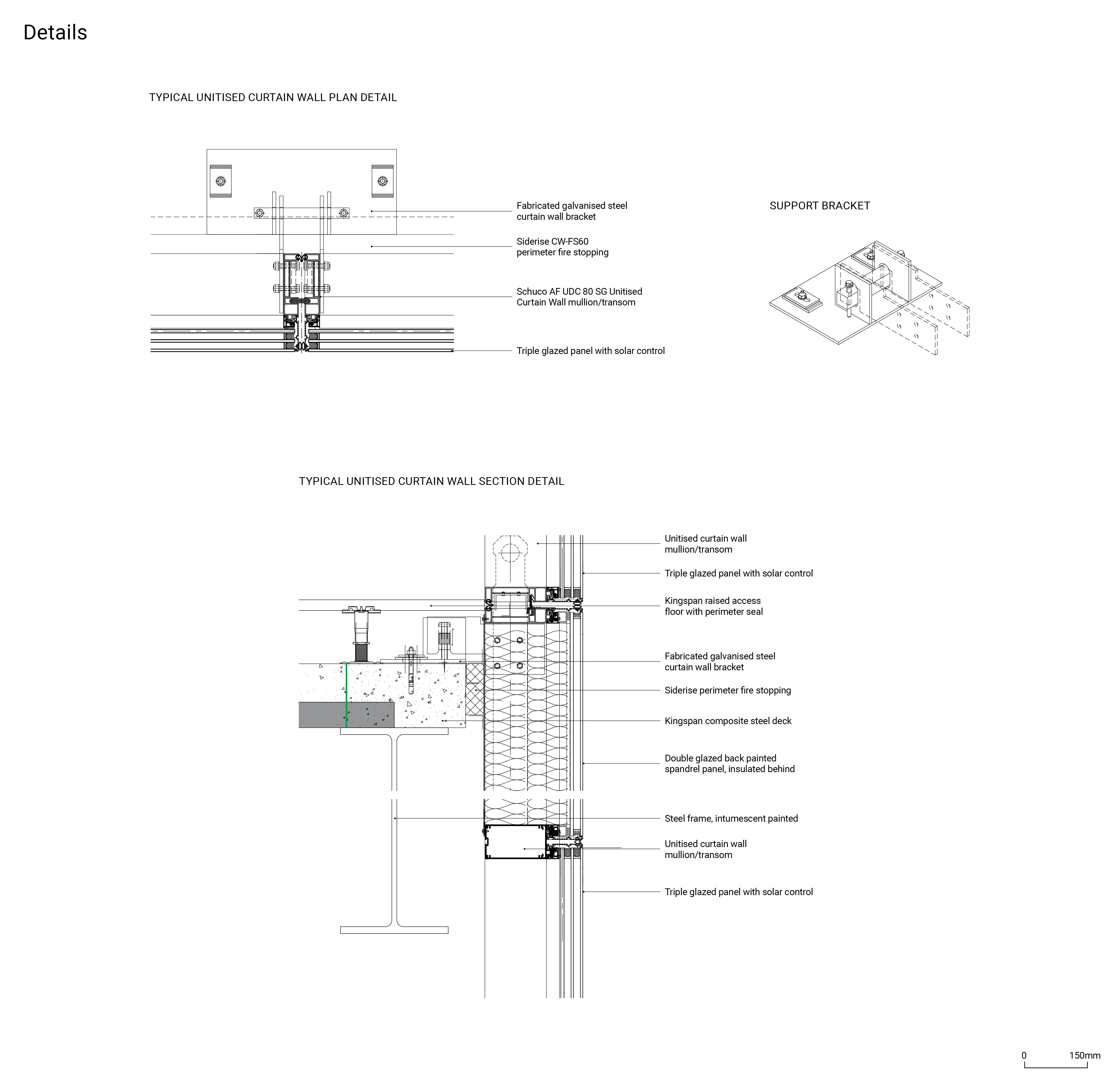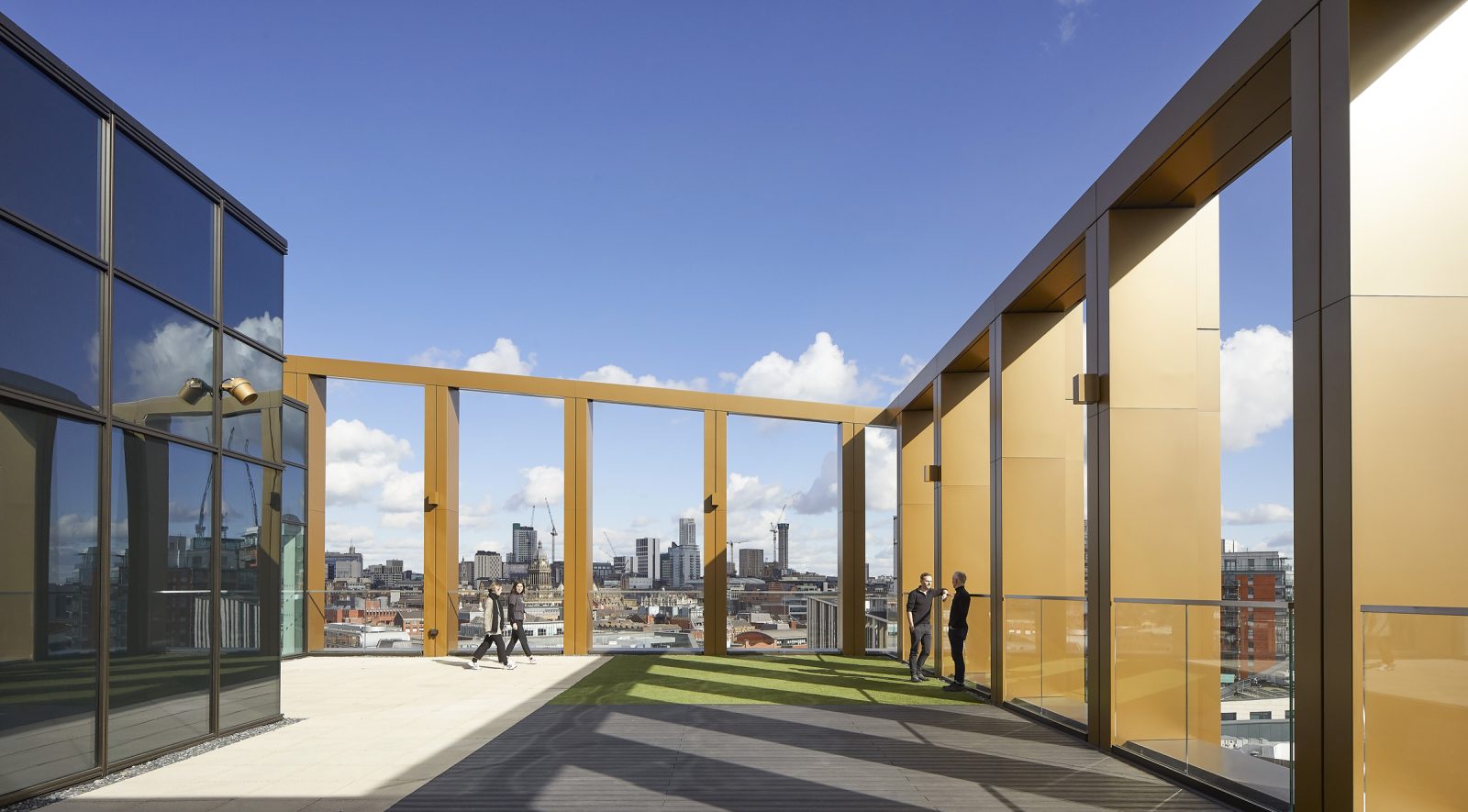tp bennett has completed 12-storey office buildings at 11 & 12 Wellington Place in the heart of Leeds. Achieving a NABERS Designed Reviewed Target Rating of 5 Stars, EPC A, Fitwel Two Star and BREEAM Outstanding, it is one of the UK’s most sustainable office developments. Developed by MEPC, the buildings provide 21,273m² of office space across two bronze-coloured structures connected by a glazed link at level 4 and above.
The rich industrial and railway heritage of the site in the city’s West End formed the visual narrative for 11 & 12 Wellington Place, designed to appear as if it had been ‘cast in place’. Each façade is built up from a bronze primary grid, while a finer, silver secondary framing adds a lightness that frames the glazing. Together, this creates a layered articulation which brings depth through projections and reveals, with tones selected from the tempering colours of steel.
A clearly expressed double-height plinth at ground and first-floor level, plus feature cladding at the top of the buildings, provide the classic tripartite order of many civic buildings in Leeds, which comprise a plinth, middle and top.
A glazed link connecting the two structures shelters an external colonnade between the two double-height receptions – one for each building – which face each other across a landscaped open space. Inset terrace ‘cutouts’ feature at alternative corners ascending each floor, with large external roof terraces of 2,300 sq ft on the ninth and 10th floors, offering views across the estate and beyond.
Jason Turner, associate director, tp bennett
Advertisement

Project data
Start on site December 2020
Completion March 2023
Gross internal floor area 21,273m² (office space)
Construction cost Undisclosed
Architect tp bennett
Client MEPC
Structural engineer Curtins
M&E consultant Arup
QS Gardiner & Theobald
Project manager Gardiner & Theobald
CDM advisor ORSA Projects
Planning consultant CBRE
Landscape consultant Planit-IE
Sustainability consultant Mainer Associates
Lighting consultant ARUP, StudioTech

Architect’s Choices
Our 11&12 Wellington Place project brings together some of the best products and systems available on the market to provide a building which looks great today and has resilience to continue performing.
We specified robust, high-performance Schüco curtain wall systems with bespoke configured triple glazing to fine-tune the balance between performance and aesthetics. Glass panes were sought from three different manufacturers to meet the bespoke requirements of the project, selected following consideration of solar control, daylight, thermal performance and photometric data. High traffic areas were specified with tried-and-tested products and complemented with robust adjacent finishes.
Jason Turner, associate director, tp bennett

Specification
Working with the client, we set ambitious airtightness and U-value targets from the onset. During the Covid period, we undertook a holistic design review to identify where we could push the performance of the envelope even further.
The impressive bronze-coloured façade comprises two triple-glazed Schüco curtain wall systems, specified to achieve a building with industry-leading operational energy targets. Solid composite aluminium spandrel panels are provided to further enhance the thermal performance of the envelope while providing a rigid substrate upon which to fix feature fins. The light-coloured bronze fins provide depth and articulation while offering passive solar shading.
Advertisement
The buildings’ superstructure comprises a steel frame, rigid concrete core and a composite concrete deck. The steel frame provides large spans with fewer columns and fewer pile foundations. The composite deck reduces the quantity of concrete used, while helping to lower the building’s embodied carbon.
An inverted roof system at roof level and inset balconies provides protection to the waterproof membrane and flexibility for roof finishes and uses.
Internal finishes are robust and hard-wearing, and consideration was given to reducing material waste throughout. All suppliers and manufacturers were requested to demonstrate responsible sourcing and evidence of compliance with relevant sustainability credentials, such as EPDs, BES 6001 or ISO 14001.
Jason Turner, associate director, tp bennett
Selected products
Curtain wall system 1
Schüco
FWS 60
Curtain wall to main building envelope
schueco.com
Curtain wall system 2
Schüco
AF UDC 80 SG Unitised Curtain Wall
Curtain wall to link space
schueco.com
External Doors
Schüco
ADS75 HI Doors
Ground floor entrance doors and
external terraces
schueco.com
Circle slide doors
Boon Edam
Circleslide model CSAS4406
Main entrance
boonedam.com
Solar control coating
Clark Door
Saint-Gobain
Cool Lite Extreme 70/33 II
Coating to face 2 of external glazing
saint-gobain.com
Triple glazing
Pressglass
Each pane was manufactured by others to achieve the performance required then configured and hermetically sealed by Pressglass
All external glazing
pressglass.com
Glazed doors
Planet Partitioning
Firetec Ei60 Single Glazed
Lift lobby entrance doors
radiiplanetgroup.com
Sliding stacking glazed door
Style Partitions
Varitrans Straight Line
Sliding stacking glazed door between reception and adjacent commercial unit
style-partitions.co.uk
Roller shutter
Efaflex
EFA-STT – S
Basement access roller shutter
efaflex.co.uk
Fire curtains
Coopers
FireMaster Plus2
Fire curtain between reception and adjacent commercial space
coopersfire.com
Inverted roof
Iko
Permatec System
All roof levels, terraces and inset balconies
ikogroup.co.uk
Balustrades
Q-Railing
Easy Glass Prime
Terraces and inset balconies. Internal link bridges in reception
q-railing.com
 The Architects’ Journal Architecture News & Buildings
The Architects’ Journal Architecture News & Buildings









Leave a comment
or a new account to join the discussion.