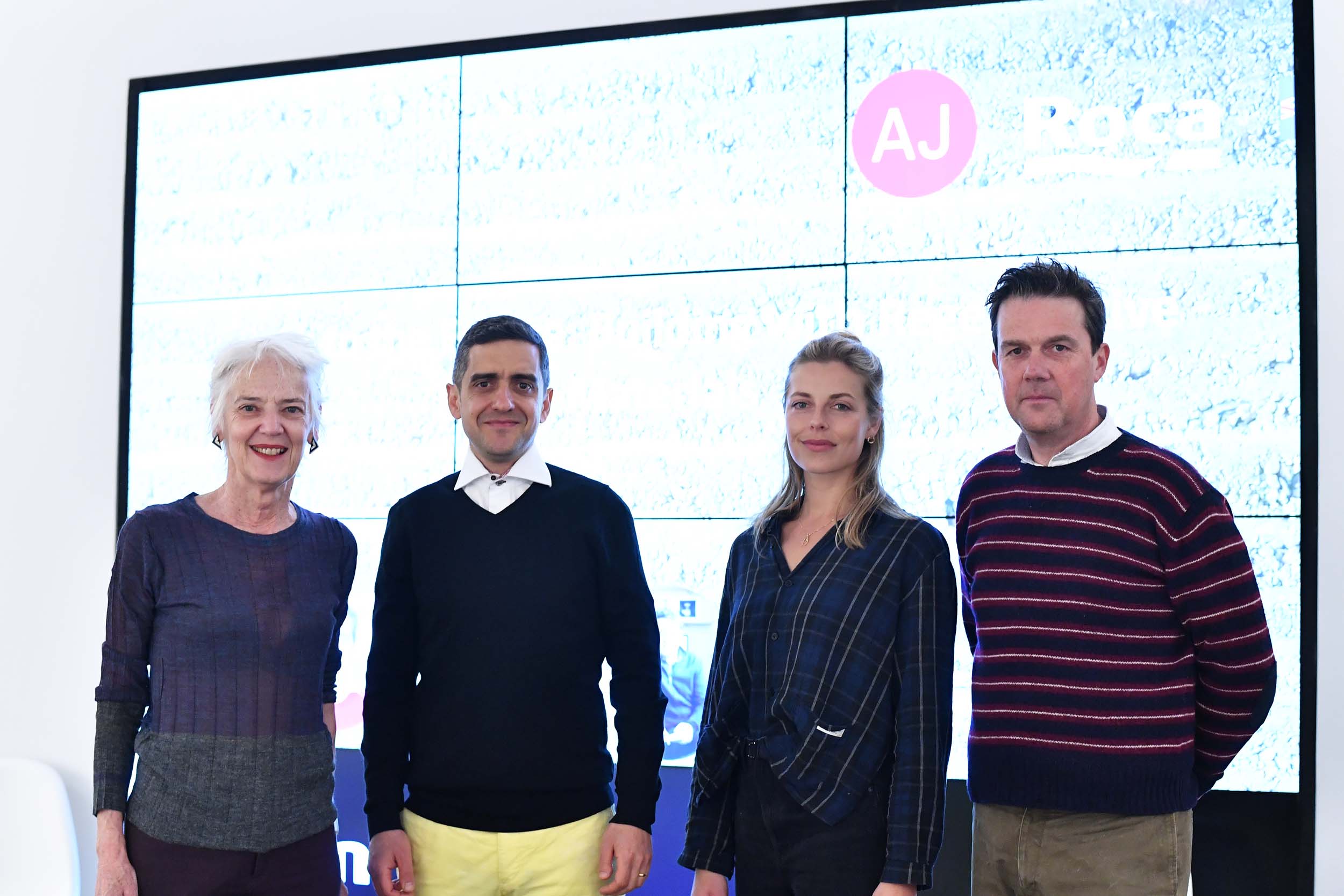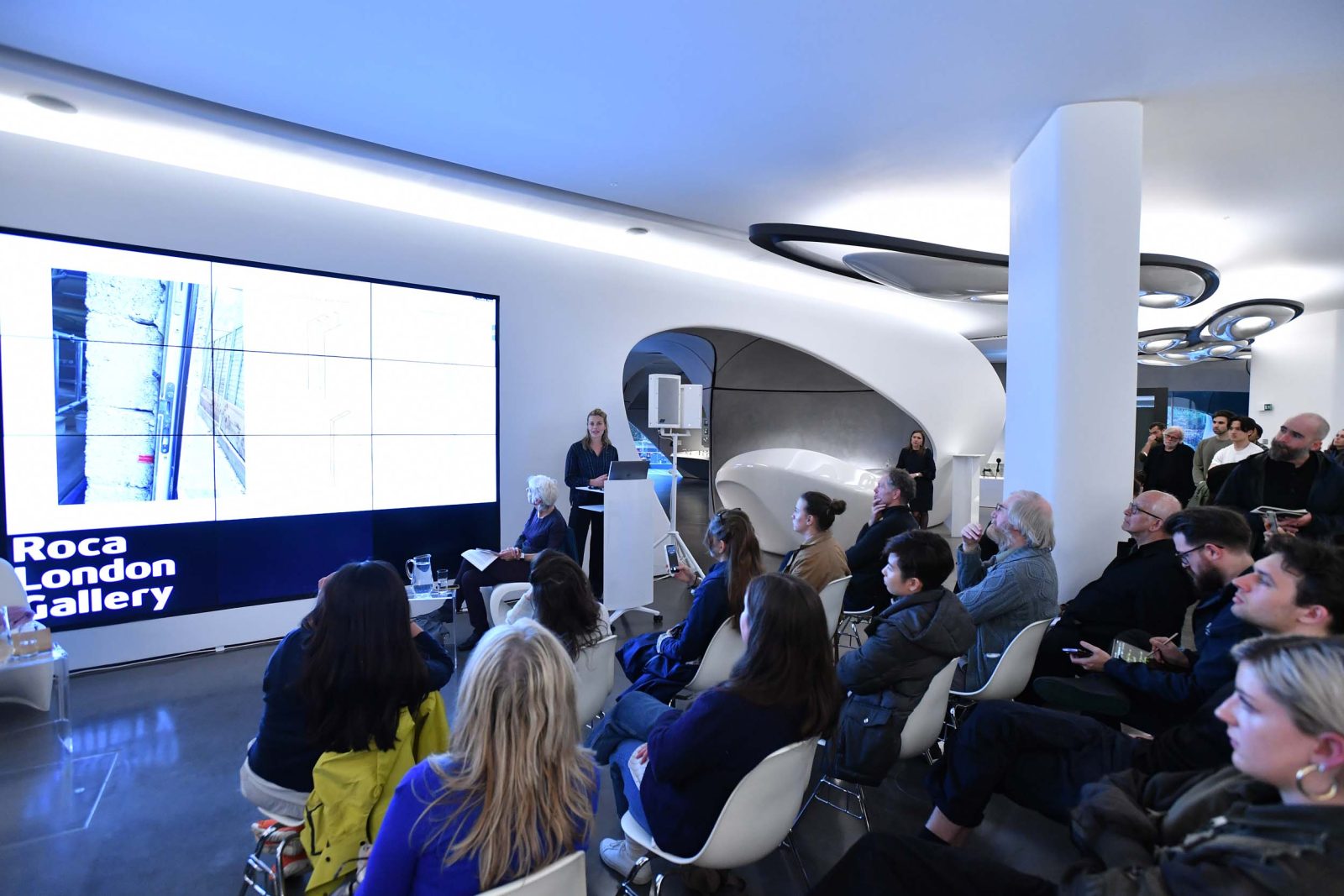The materials they discussed – rammed earth, earth blocks and hempcrete – are all sourced locally, resulting in lower carbon emissions. They need less energy to process and tend to have high thermal performance.
But the architects also revealed the challenges involved with these materials, including getting clients on board, overcoming planning obstacles, and working with the right specialists and contractors.

Source:Theo Wood
The panel (l-r) AJ sustainability editor Hattie Hartman, Nikolay Shahpazov, Anna Lisa McSweeney and Jonathan Tuckey
Tuckey told the audience about his experience using rammed earth – a mixture of clay and aggregate – for a new build house in Wiltshire. His client wanted a 21st century home that was environmentally friendly with a clear relationship to the landscape.
Taking a cue from a seam of clay that stretches across much of southern England and extends underneath the site, the decision was taken to build with rammed earth. Working with Austrian rammed earth specialist Martin Rauch and UK expert Rowland Keable, the design team experimented with mixes made from crushed stone, crushed brick and a combination of the two to explore different colours for the walls.
Tuckey described building work on a rammed earth project as ‘different from a normal project’. Instead of a procession of lorries delivering materials, the site has been transformed into a small quarry of people digging up clay and mixing aggregates, he explained.
Walls are much thicker than in a normal building, at between 600mm and 800mm. ‘That’s the nature of rammed earth – it’s cheaper to build a thick wall than a thin wall,’ Tuckey said. The design exploits these thick walls by creating ‘inhabited walls. Rooms within the walls, staircases within the walls. There are bay windows, chamfered edges, poches, like a castle,’ he added.
But rammed earth, through a long history that stretches back thousands of years, has rarely been deployed on its own. Designers often use brick ‘feet’ and a clay ‘hat’ to minimise water ingress. Building with rammed earth can also be slow and labour-intensive.
Shahpazov encountered numerous planning and regulatory hurdles when using earth blocks on a much larger scale at the Apex building, currently on site in the Tribeca development near London’s King’s Cross. Earth blocks – a mixture of excavated subsoil, straw and sand – are used instead of concrete blocks for internal perimeter walls in the basement.
Shahpazov had prior experience with earth blocks while living in rural Devon during lockdown. As project architect on the Apex building, he seized the opportunity to deploy them at scale, working with Keable and brickmakers HG Matthews to take samples from the soil on site while the builders were piling.
Following lengthy tests to determine their load-bearing capabilities and fire-safety credentials, he managed to persuade client REEF that the blocks were suitable for non-structural use in the basement.
But then the Environment Agency became concerned about the use of the earth blocks, because the subcontractor didn’t have the necessary permits. That required further negotiations – eventually the team were allowed to use the blocks, but only if they used onsite soil for that project alone.
The design team tested three types of earth blocks: one with 100 per cent subsoil; another with 75 per cent subsoil and 25 per cent straw and sand; and a third with 50 per cent subsoil and 50 per cent straw and sand. They opted for the more conservative 50/50 mix because it proved to be the strongest.
Another challenge was training up the subcontractor in using the earth blocks. The builders then doubled their fee, which almost led to the client cancelling the whole experiment. ‘So I had to challenge the contractor – which didn't make me very popular,’ Shahpazov said.
White Arkitekter’s Velindre Cancer Centre near Cardiff was granted approval for its reserved matters application in March this year, and the project is due to go on site this summer.
Project architect McSweeney described the scheme, which the client wants to be ‘the UK’s greenest hospital’. It will feature a hybrid CLT, glulam and concrete structure, as well as reclaimed bricks and extensive user of timber and clay throughout the interiors. But the standout renewable building material in the project will be hempcrete blocks, made from a mixture of hemp shives and lime, which will be used for the building’s envelope.
‘We knew that we needed a low-carbon material and we had some quite stringent targets set by the Welsh NHS,’ McSweeney said.
Building using hempcrete was also attractive because it is quick and easy to use. ‘It’s a very accessible material,’ said McSweeney. ‘In its block form, it doesn’t take some kind of specialism in building. It’s easy to work with.’
Hempcrete is often used in smaller projects, so McSweeney and her team have made sure to contact suppliers across the chain to ensure they have sufficient material in place when building work begins, and that it has been properly tested for its qualities of fire resistance and strength.
McSweeney concluded by highlighting the importance of ‘knowledge networks’: working with ‘generous’ people who already have knowledge and experience in the nascent field of regenerative building materials. This was a theme that united all three architects – the crucial value of discussion and collaboration with pioneers and specialists in these fields, who can help make ambitious plans into a sustainably built reality.
Sponsored by

 The Architects’ Journal Architecture News & Buildings
The Architects’ Journal Architecture News & Buildings
