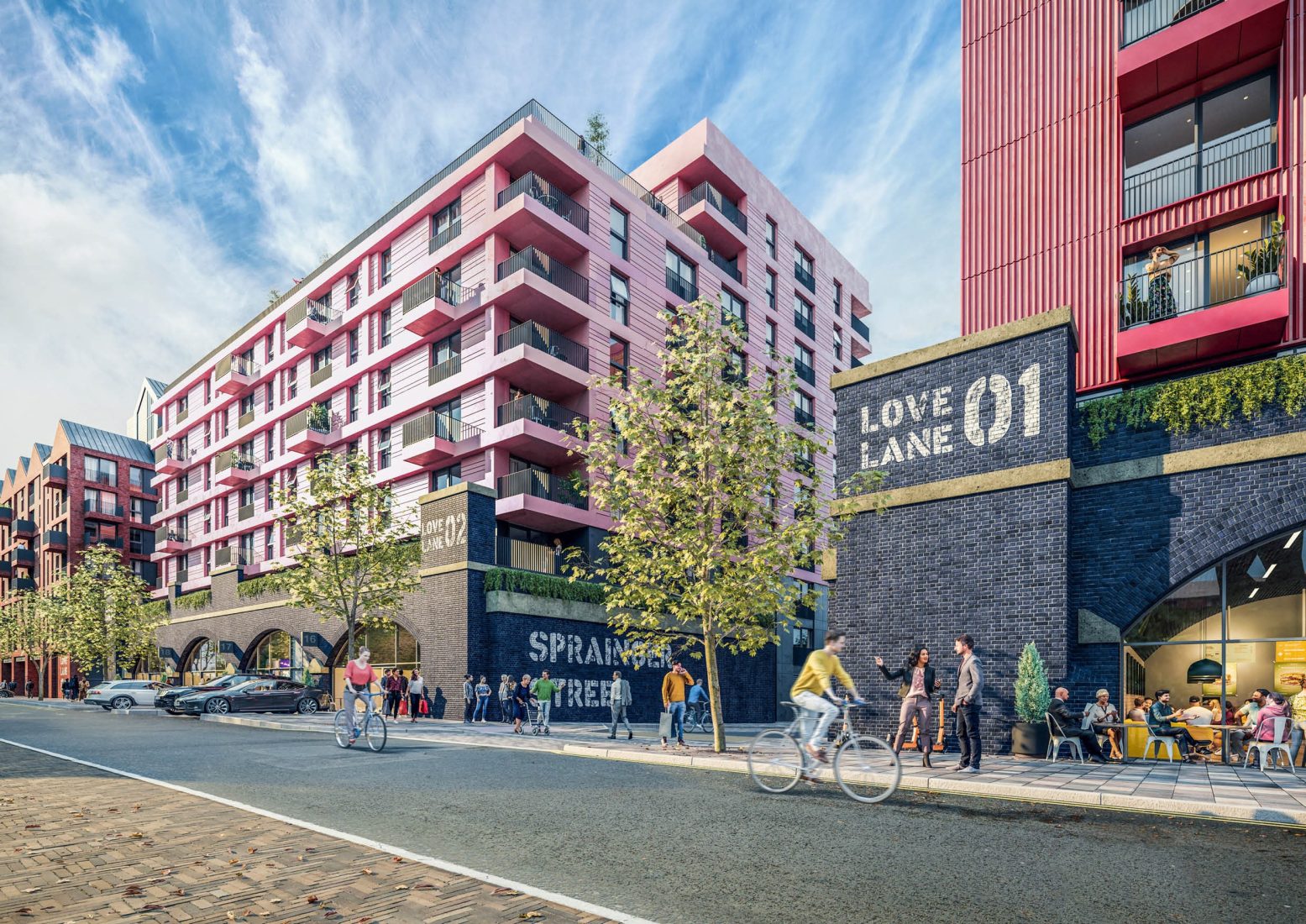Plans drawn up by the AJ100 practice for developer Sourced Developments and Network Rail will see 507 homes built alongside railway lines running out of Liverpool’s Moorfield station just north of the city centre and east of Bramley Moore Dock, where Everton’s new stadium is being built.
BDP’s scheme includes four residential blocks running alongside the railway line, with building heights ranging between nine and 11 storeys.
Each block has its own internal courtyard under the proposals, which keep to seven storeys along Love Lane and eight storeys opposite Pall Mall, to the south of the site.
Advertisement
Massing towards the west of the site along the railway tracks will see each block rise above the arches and track. Façades include red cladding on plots one and two and brick and zinc cladding on plots three and four.
Housing provision includes 147 one-bed units, 330 two-beds and 30 three-bed homes spread across the four buildings.
Existing tunnels will be turned into 1,159m2 of commercial space and storage space, while across the wider development up to 3028.5m2 of commercial space is planned alongside a 200m-long linear park. Car parking, cycle parking and new planting is also included.
The site is not far from Everton’s new £505 million stadium at Bramley Moore dock, designed by Pattern Design – now part of BDP – and the £5 billion waterfront project by Planit-IE, Liverpool Waters. Both major regeneration schemes are under construction.
Construction of the BDP scheme, if planning permission is granted, will involve demolition of some vacant light industrial buildings and the loss of some car parking.
Advertisement
A planning committee date has not been set. Affordable housing provision is still to be outlined.
Mark Braund, architect director at BDP, said: 'The vision for Love Lane is to create a new piece of Liverpool’s pedestrian circuit by reusing historic brick railway arches in the northern edge of the city core, using cafes, bars, restaurants and other leisure uses to create a destination, all linked together by a linear park.
'The heritage setting has informed the design of unique residential apartment buildings - picking up the railway and industrial warehouse uses of the adjacent docks and giving rise to high quality, dual aspect residential homes. It will be a wonderfully colourful and fantastic place for people to live and for people to visit, with a real sense of the city of Liverpool interwoven into the design.'
View of current site:
 The Architects’ Journal Architecture News & Buildings
The Architects’ Journal Architecture News & Buildings








Leave a comment
or a new account to join the discussion.