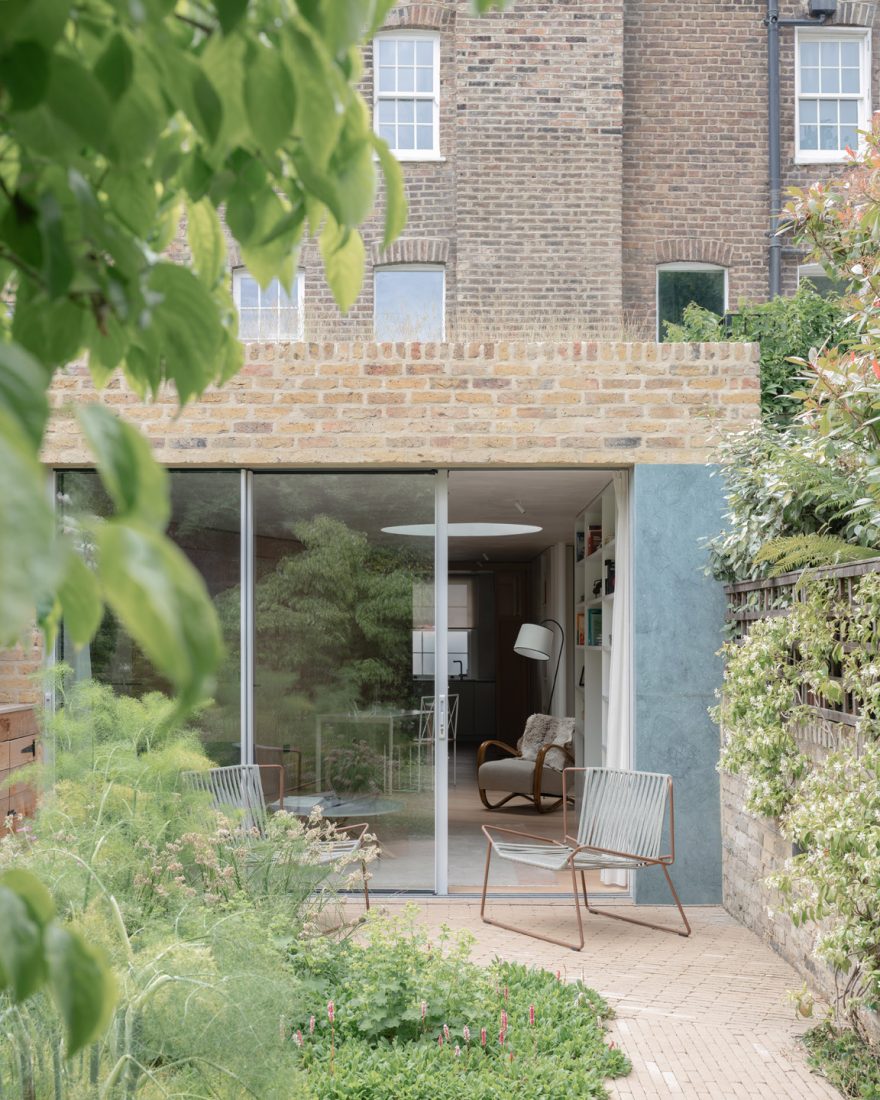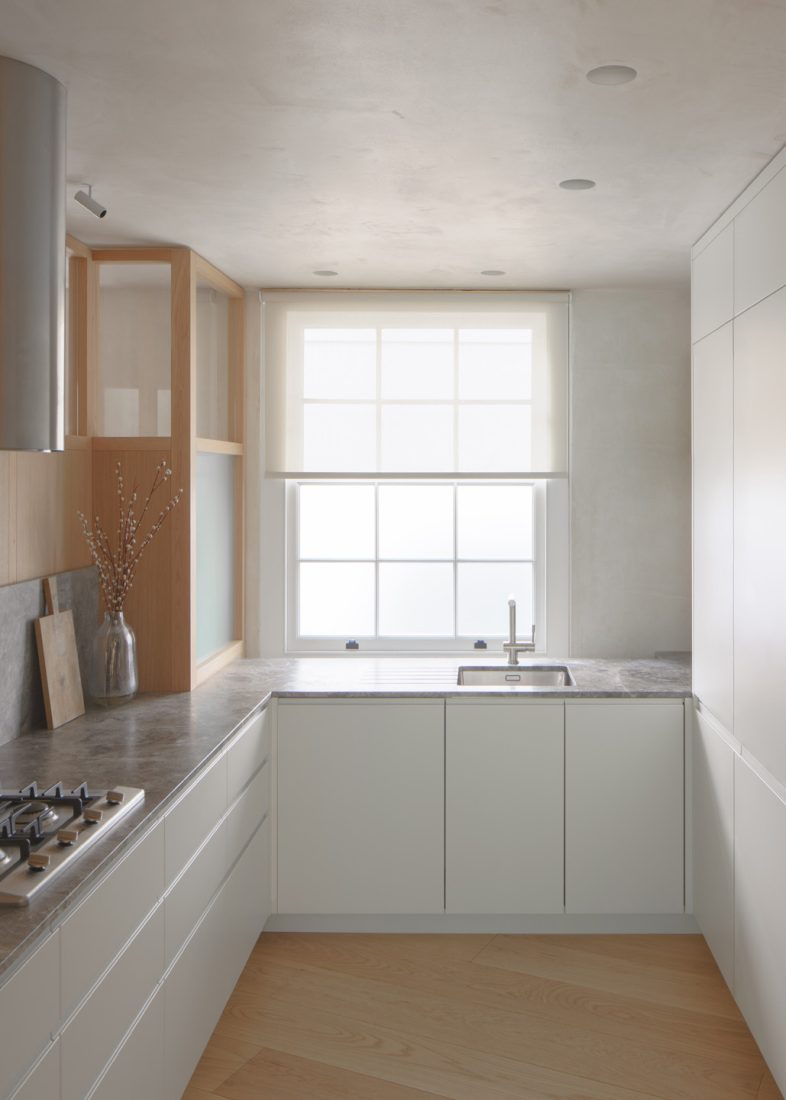The reconfiguration of the house, which sits within a Conservation Area, has resulted in the opening up of the entrance hall to the rest of the space of the ground floor, which navigates back between two timber and glazed elements – one rectangular and one triangular – to an extended living space at the rear.

Source:Ståle Eriksen
The rectangular volume contains the kitchen, while the other, formed as a triangular wooden wedge, contains the stair and services. The living space, which opens out onto the garden, is animated by a new cylindrical skylight, which draws natural light down deep into the plan, and is intended to create a focus point for music practice.

Source:Ståle Eriksen
Architect’s view
The project departs from established layout solutions for Victorian terraced houses extensions and refurbishments. This project is an experiment in openness and fluidity while preserving privacy. The space is minimalistically comfortable and challenging at the same time. There are no corridors or doors; it is a large, single volume composed of several spaces. The project also makes the most of the opportunities provided by the site, with a new roof garden and a terrace overlooking central London. Each aspect of the project has proved challenging, given the scale and age of the original building.

Source:Ståle Eriksen
The environmental strategy was to adopt a ‘fabric first’ approach that was compatible with the building. Where possible, the walls have been plastered in lime plaster to allow the wall’s respiration and repointed from the outside with lime mortar. The rear extension is insulated beyond Part L requirements and covered with a roof garden that further enhances the thermal performance. Low-temperature underfloor pipes provide underfloor heating on all floors. The green roof retains rainwater reducing pressure on the sewer system while it enhances the biodiversity in the area.
The façade of the rear extension was built with reclaimed bricks to appear coherent with the existing Victorian terraced house.
Davide di Martino, director, Unagru Architecture Urbanism

Source:Nick Dearden
Client’s view
For me, the project was about creating a space that was a counterpoint between the energy of central London and the tranquillity of a home with a garden and traditional design elements. I wanted a space that harmonised these two different environments since I seek harmony in my own life balancing my roles as a scientist and a musician.

Source:Unagru
Project data
Start on site March 2020
Completion July 2020
Gross internal floor area 110m2
Gross (internal + external) floor area 160m2
Form of contract or procurement route Traditional JCT Intermediate Building Contract with contractor’s design
Construction cost £330,000
Construction cost per m2 £3,000
Architect Unagru Architecture Urbanism
Client Private
Structural engineer Constant SD
Landscape consultant Emma Griffin Garden Design
Principal designer Unagru Architecture Urbanism
CDM coordinator Unagru Architecture Urbanism
Approved building inspector London Building Control
Main contractor Rimi Renovations
Area-weighted u-values 0.18 W/m2K (roof); 0.18 W/m2K (exterior walls); 1.6 W/m2K (glazing system/sliding glass door); 0.22 W/m2K (ground floor)
CAD software used Autodesk, Revit
 The Architects’ Journal Architecture News & Buildings
The Architects’ Journal Architecture News & Buildings

































Leave a comment
or a new account to join the discussion.