The new building sits in the grounds of the college’s central site in West Cambridge Conservation Area, forming part of a network of college campus sites. The college marks the transition between the urban character of the historic centre to the east and large individual houses to the west.
It provides 72 en-suite student rooms, a variety of social, study and kitchen spaces, and a central café study space to act as a new ‘living room’ for the college.
Previously on the site was a group of individual buildings dating from the late 19th century to the 1990s, mainly of red brick with pitched roofs sitting within informal garden spaces.
Advertisement
The position of the new building was selected to allow the college to operate during construction and for future development opportunities. Its gardens are enhanced by the new scheme, its footprint defining new and restructured garden spaces on all four elevations.
The scale of the building has been reduced into two linked wings of similar scale to the current buildings and context of the area. The module has been designed so it can be repeated in future phases if required.

The building is a part three-storey, part four-storey structure. The ground floor comprises the café and study space to the west, close to the college dining hall, and has a lobby which provides an important circulation route through the building to the college library. The café and adjacent dining hall can work together or separately.
Access and inclusion was fundamental to the project with key outcomes including improved level access across the site and creating an environment for students with a range of learning and physical needs to live and study. The new building also integrates with the existing college facilities of the dining hall (Warburton Hall), library and residential buildings De Brye and Bertram.
Space standards are exceeded to promote accessibility and adaptability for a variety of needs.
Advertisement
Accessible bedrooms are integrated on all floors with the possibility of adjoining carer accommodation. A variety of study kitchen sizes and layouts cater for people with different social requirements, as part of the building supporting the college’s role in leading Cambridge University's ‘Widening Participation’ programme, enabling students from different backgrounds to enrol at Cambridge.
Supporting the college’s ambition for near zero carbon design, rhp proposed Passivhaus certification for energy performance alongside holistic approaches to water consumption, community involvement, biodiversity, privacy and wellbeing.
The façade design and materials reduce embodied material use and optimise potential for recycling at end of life, including lime mortar to allow disassembly of brickwork façades and recyclable zinc cladding.
Areas of hand-made tile-hung façades on timber framing on the west wing have 30 per cent of the embodied carbon compared with brickwork, while timber brise soleil and projecting details provide solar shading and maximise views out to college gardens. The CLT primary structure and prefabricated building components also reduce embodied carbon, while displacement pile foundations minimise material removal from site.

The building combines natural clay plain tiled roofs and façades with brickwork, zinc, and oak cladding to create a contemporary interpretation inspired by late Victorian villas and more recent college buildings. The steep pitch of the roof provides additional accommodation with dormer windows, while eaves levels relate to neighbouring buildings.
Oak cladding and soffits surround the building’s entrances. The overall language creates informal and asymmetrical façades using contextual natural materials. Detailing references the traditional but is executed in a modern manner.
Lucy Cavendish College Cambridge is transforming from a women-only postgraduate college to co-educational college taking students at undergraduate and postgraduate level.
In 2022, the college secured the most diverse in-take at any Cambridge college with more than 90 per cent of its first years coming from state schools.

Architect’s view
Working with Lucy Cavendish College on this project has been immensely rewarding. As a client they had brilliant clarity of vision and purpose in setting a new benchmark for inclusive, sustainable accommodation. rhp’s job was simply to deliver their exceptional brief.
Our strategy was to break down the scale of the brief into smaller elements, designing around new and reconfigured landscape spaces between the buildings. The Passivhaus-certified, all-electric new building supports the college’s ambition for a sustainable addition to its site, creating a cohesive and inclusive community. For our first certified Passivhaus project, we faced the challenge of designing a robust and thermally efficient building in the conservation area context of Edwardian villas and college buildings. We are thankful for the care SDC, the contractor, took to achieve this. The use of traditional materials in a contemporary way helps realise the vision of a non-institutional college, providing a home-away-from-home for students who may be the first from their families to attend university.
Tom Foggin, director and architect, rhp

Client's view
We are delighted with our new building. At Lucy Cavendish College we are passionate about tackling the pressing issues of the 21st century. Our new building has been designed to facilitate integration across our increasingly diverse student body and foster an engaged, inclusive and welcoming community. It was important to us to create a future-proof building that is low energy and low carbon and can also be easily expanded in response to our growth.
Professor Dame Madeleine Atkins, president, Lucy Cavendish College, University of Cambridge

Project data
Start on site Enabling works: March 2021, main build: June 2021
Completion August 2022
Gross internal floor area 2,965m²
Gross (internal + external) floor area 3,490m²
Form of contract or procurement route NEC Design and Build
Construction cost Undisclosed
Architect R H Partnership Architects (rhp)
Client Lucy Cavendish College, University of Cambridge
Structural engineer Smith and Wallwork
M&E consultant Max Fordham
QS Richard Utting Associates
Passivhaus designer Max Fordham (role shared with rhp up to planning)
Passivhaus certifier WARM Low Energy Building Practice
Sustainability consultant Max Fordham
Project manager Bidwells
Planning consultant Bidwells
Landscape design Bidwells UDS
Heritage consultant Bidwells
Transport consultant BG Hall
Fire consultant MLM
Acoustician Max Fordham
Café interior consultant Eve Waldron
Arboricultural consultant Hayden’s Arboricultural Consultants
Ecologist MKA Ecology
Principal designer rhp (with Faithful + Gould)
Access consultant Leonard Cheshire Homes
Cost consultant Richard Utting Associates
Main contractor SDC Builders
CLT manufacturer KLH UK
M&E subcontractor Munro Building Services
Post-tender fire consultant Affinity Fire
Brickwork contractor Caxton Brickworks (part of SDC)
Roof and façade tiling contractor White Roofing
CAD software used Revit, Bentley AECOsim, Enscape
Environmental performance data
Percentage of floor area with daylight factor >2% Not supplied
Percentage of floor area with daylight factor >5% Designed to bespoke sustainability targets so metrics untested. Following criteria used: Bedrooms: 1.5% ADF, 3% ADF desk working plane, Kitchens: 2% ADF in the social space within the room, Study spaces: 2-3% ADF over 80% of working plane, Other occupied spaces: 2% ADF over 60% of working plane
On-site energy generation No on-site renewable generation, all space heating and domestic hot water is from air source heat pumps
Annual mains water consumption m3/occupant Not available
Airtightness at 50Pa 0.42 m3/h.m2 (twenty times better than Building Regulations limit of 10), 0.25 ACH (improvement over Passivhaus limit 0.6 ACH)
Heating and hot water load 14 kWh/m2/yr (PH predicted)
Overall area-weighted U-values Wall: 0.133 W/m²K, Roof: 0.141 W/m²K, Floor: 0.205 W/m²K, Windows (uninstalled): 0.81 W/m², Doors (uninstalled): 0.9 W/m²K, Window g-value: 0.5
Design life Minimum 60 years
Annual CO2 emissions 24.3 kgCO2eq/m2 (certification PHPP)
 The Architects’ Journal Architecture News & Buildings
The Architects’ Journal Architecture News & Buildings
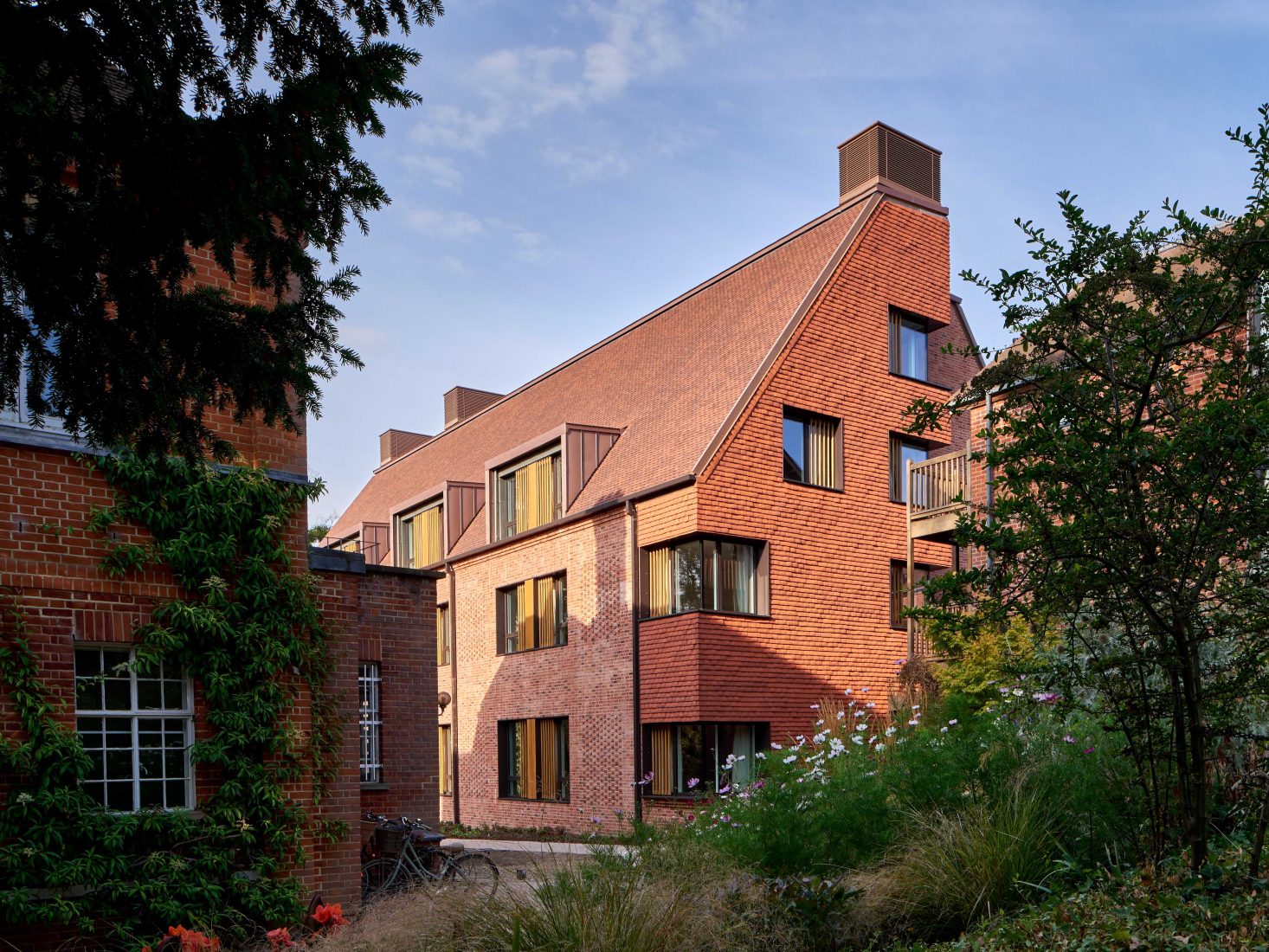










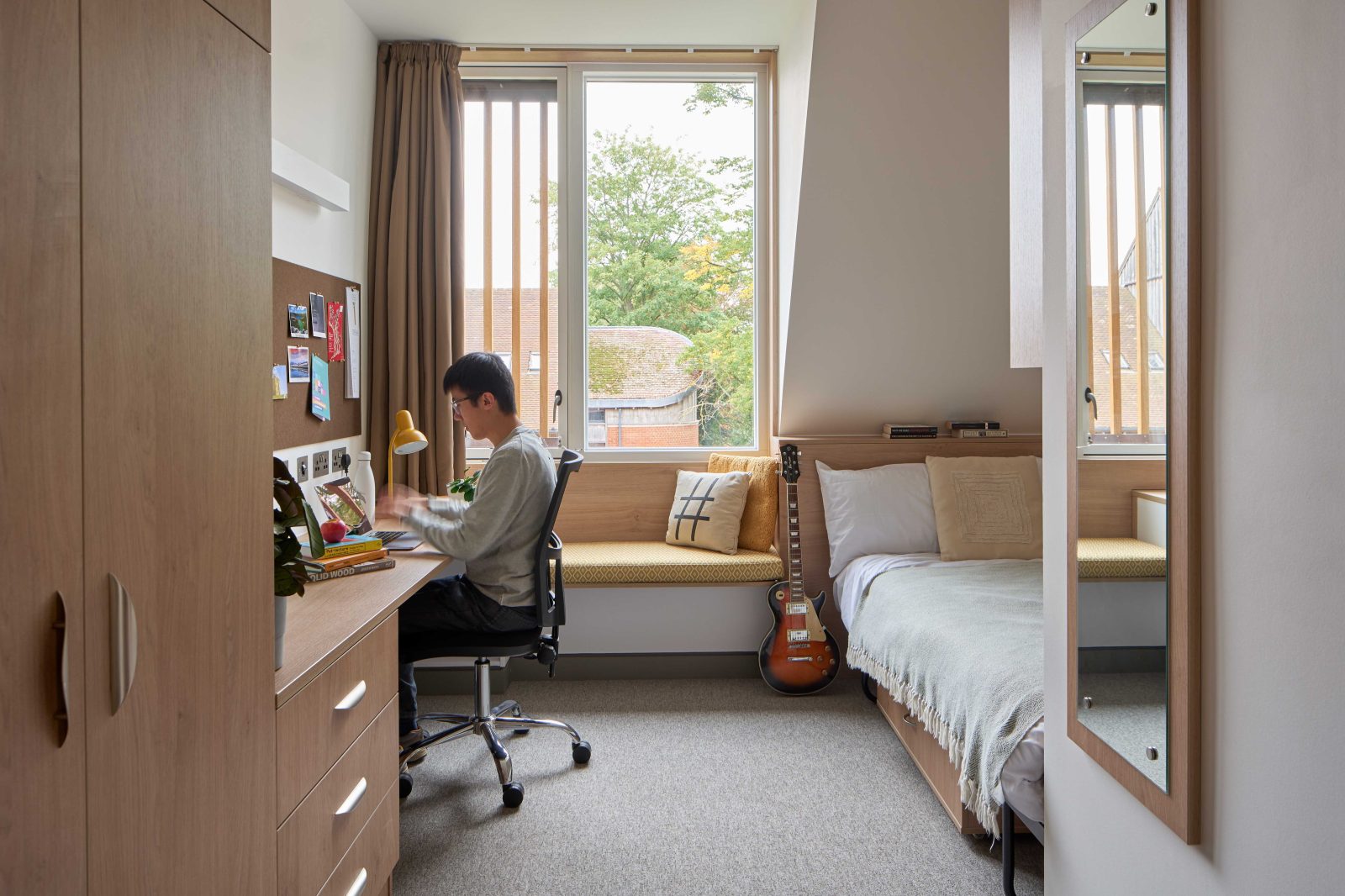
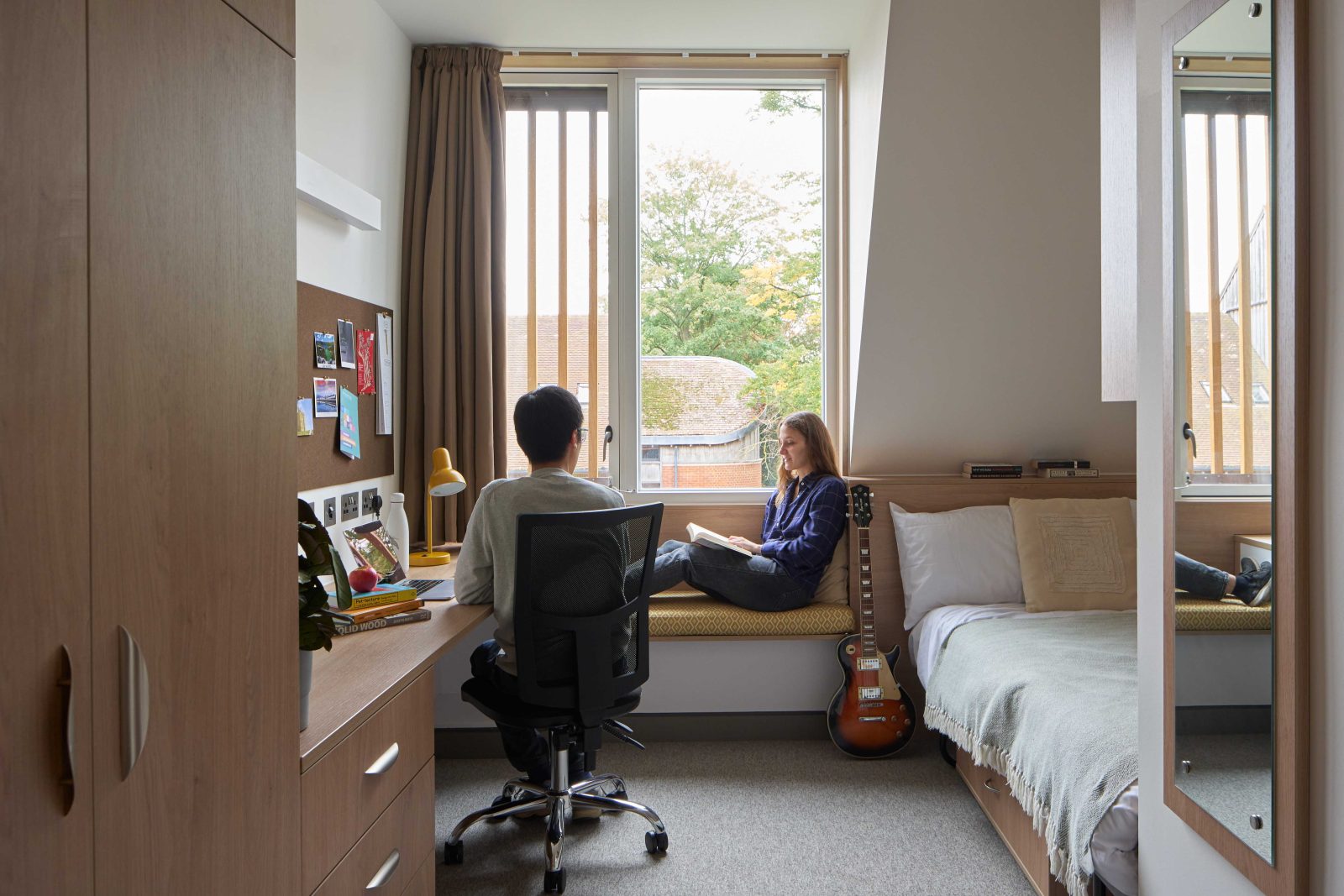



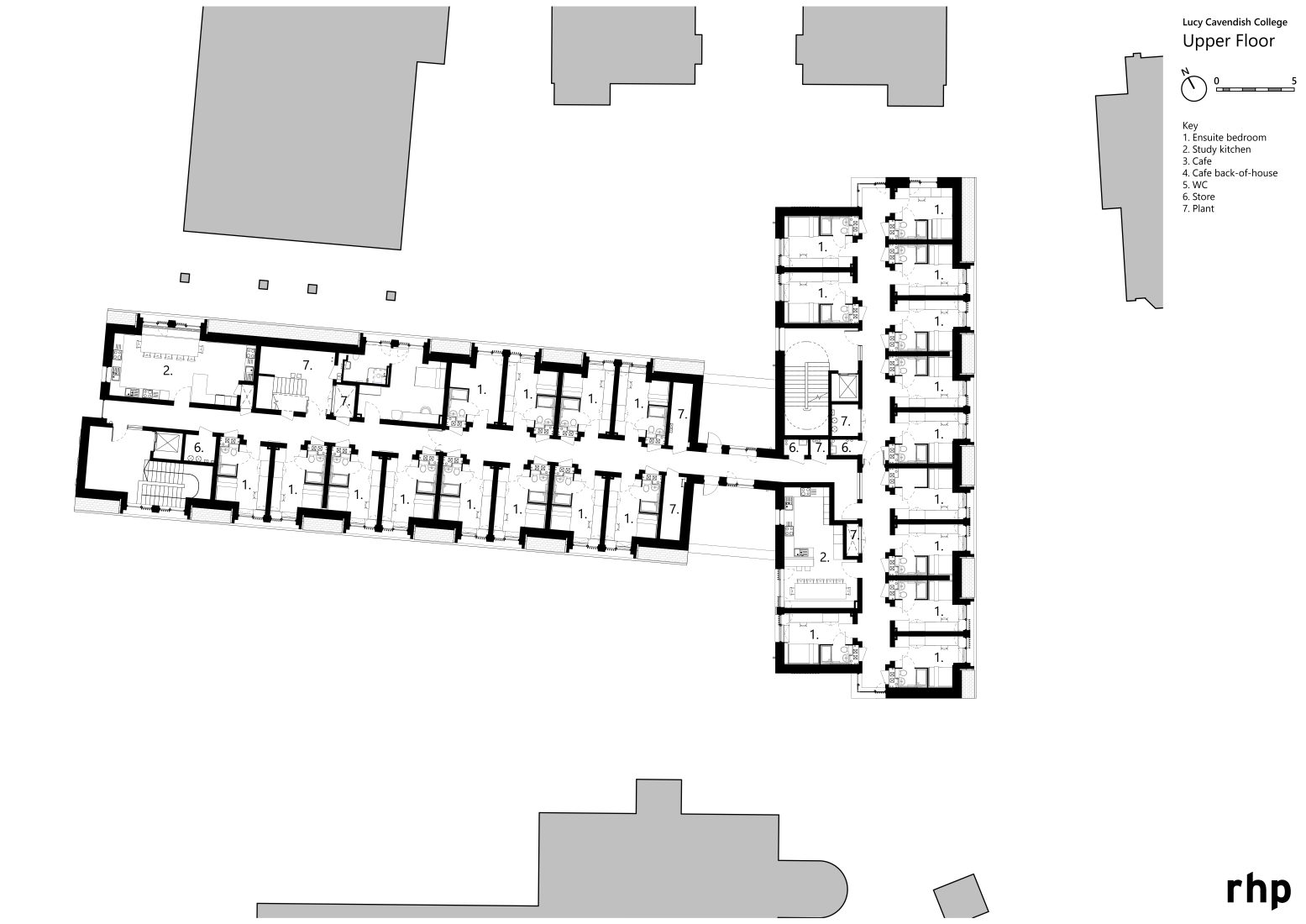



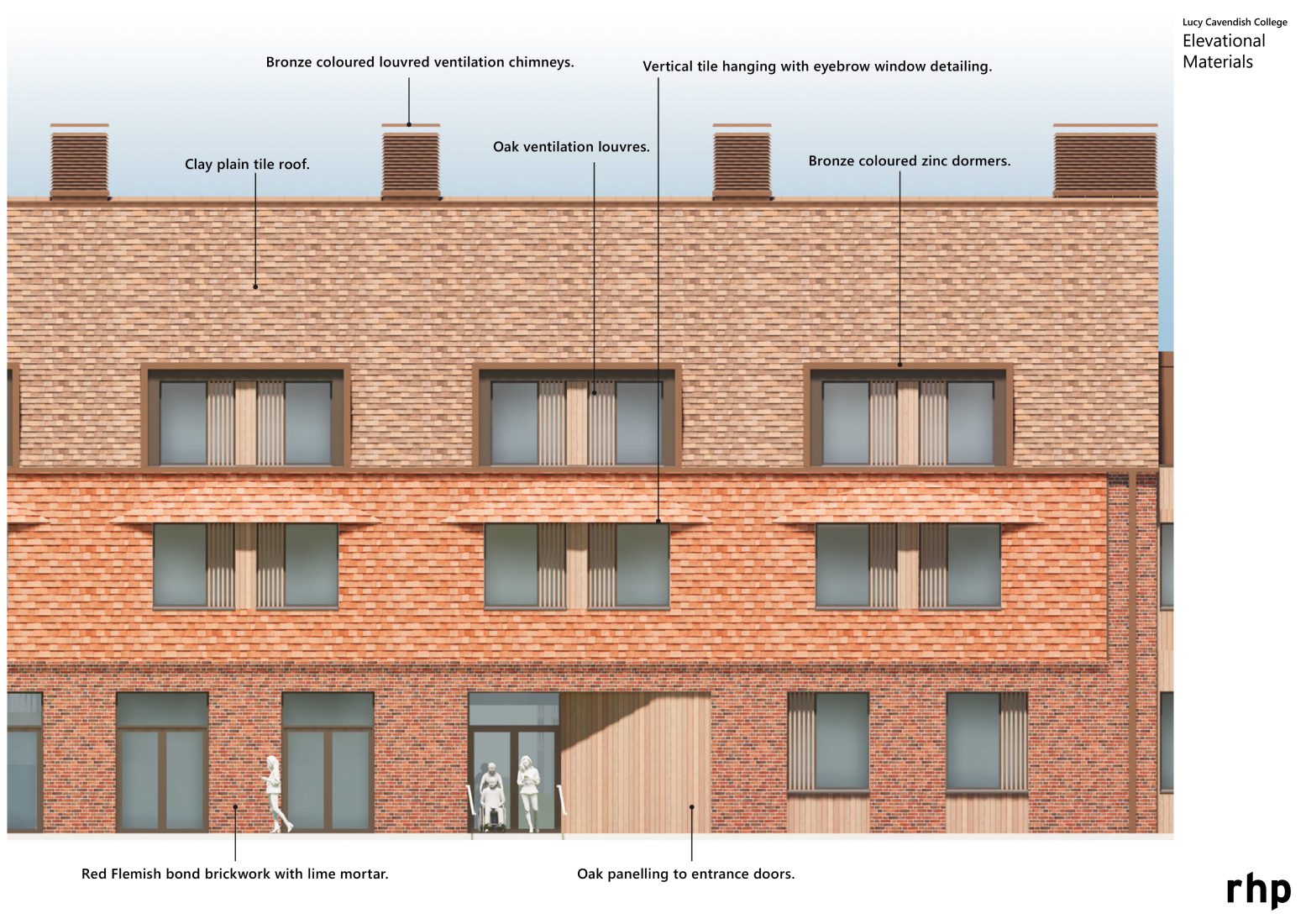

Leave a comment
or a new account to join the discussion.