
With up to 40 per cent of carbon emissions coming from the construction industry, the profession needs to find ways of adapting the type of buildings it designs, and fast. The default option for any project should be to adapt and reuse an existing building, one of the key demands of the AJ’s RetroFirst campaign.
Our series seeks to celebrate the projects that save buildings from demolition or gives them an exciting new future.
Today we hear from Chris Boyce of Assorted Skills + Talents about creating a new clubhouse for a Manchester golf club using the bones of an old barn.
Advertisement
Tell us about the project?

Between 2010 and 2018 a number of unsuccessful planning applications had been submitted by a partner housebuilder for around 50 units on the practice ground.
The club planned to use the income from that project to replace the clubhouse on its main course, a tired Victorian farmhouse known as Rhodes House, bought in 1923 along with 180 acres [70ha]of farmland. In 2020 the club re-optioned the site to a new partner, and we became involved.
Both the club’s members and the facilities were in a state of desperation. This collection of agricultural and modern extensions was in a very poor state of repair, with the main house, event room, ancillary extensions and (abandoned) green keepers’ residence being unsuitable for reuse given their poor-quality construction, years of poor maintenance and flooding, damp and water ingress issues in basement levels from a badly constructed culvert.
To expand membership and give the club a new visual image, we set out to find a way to express that heritage in the design for the new clubhouse.
Advertisement
On first visiting the site, we discovered in the very location we wanted to create the new club facility, a brick-built late 19th-century machine shed, designed to house a thresher or similar. This handmade, simple vernacular structure has both elegance and gravitas, with each of the four arched bays being of slightly different width, but the whole comprising a well-mannered, well-proportioned elevation of local hand-thrown warm red-clay brickwork, with a solid oak truss structure and slate roof.
I instantly fell in love with it as it reminded me of somewhere I had once spent a lazy summer weekend in 2018: The Temple of Diana, in Weston Park Shropshire, built in 1760 and designed by the architect James Paine.

The Temple of Diana at Weston Park
The barn has a simple elegance; a well-composed façade of arched openings which captured our client’s imagination. They saw immediately that this could be the ‘heritage’ face of their club, a foothold in the past from which to enter the future.
To accommodate the brief, the existing machine store would need to be made bigger – roughly double its overall existing area – and adapted to suit the various functions that might be contained within.
The bones of the structure are excellent, and the team undertook a structural survey to check the robustness of the main walls, roof and critically the foundations. All were found to have capacity for adaption and therefore reuse.
The space will be split to create a first-floor level, with its arches filled with heritage-style Crittal windows in black PPC steel to keep slenderness ratios to a minimum. One arch will be left open to allow for a new internal/external stair which will climb to first-floor level and join a new external terrace overlooking the first tee.

The ground floor will accommodate a pro-shop, committee room, office and storage, while the upper floor will become the ‘spike’ bar for members and a snooker room/function room.
A new extension will then be created behind the existing machine store with ground-floor changing spaces and an upper floor restaurant/bar and terrace. The ground floor then extends back to create four changing rooms and a separate changing facility for youth/safeguarding.
A lift in the middle of the plan will link the upper floor glazed link corridor to the members bar and event room/restaurant space, giving level access for all.
The facility is flexible, allowing for a long-life loose-fit approach. During a tournament, the facility can act as one large club – with the restaurant cleared to allow for a large-scale corporate event style buffet/bar, while the snooker room can be used for registration and the changing rooms split by gender/age group or ranking.
Finally, a linking element contains both a kitchen and a block of unisex WCs accessed from a glazed link corridor with doors on to the terrace.
The greenkeeper’s barn itself will be relocated to a new single-storey portal frame, timber-clad storage workshop on the western corner of the site hidden in trees, and new facilities will wrap and merge with the old barn as it is brought back to life.
The new facility will be around 1,200m2 compared to a bloated 1,700m2 of the existing, which was a maze of corridors and wasted spaces.The build budget is £2.5 million.
What were the challenges of the existing building/site?
One of the key constraints was that the old clubhouse buildings were all to be demolished as part of the land deal to allow space for homes and the new club facilities – so the setting of the new club house was hard to move around much. That led us to suggest the retro-first approach and push to keep the threshing barn.
The site is also gently sloping up from the car park to the large irrigation pond, with a 100-year-old dam of unknown structure holding back the huge volume of water.
As such we designed the new structure to cantilever from the masonry wall without interfering with the dam and step the slab internally to avoid retaining and minimise cut.

Had demolition or partial demolition ever been considered?
The barn was due to be demolished along with the old clubhouse, but we argued for the preservation of the barn as the lynchpin of the whole development based on both cost and carbon; more footprint for less money, reduced material use and therefore lower embodied carbon, plus great club house kerb appeal.
Not building a new envelope saved around £300,000.
Aside from retaining the original fabric, what other aspects of your design reduce the building’s whole-life carbon impact?
The new facility and retrofitted barn will be as close to Passivhaus standards as possible, with summer natural ventilation via cross venting. The open arch and event space are linked to allow the breeze to cross the site. Thn mech vent will be used to help deal with HVAC in changing rooms. We are also exploring using air source heat pumps/heat recovery and a possible ground source heat pump under the car park.
The south-facing roof of the new extension will also accommodate some PV panels, and the flat roof over the kitchen hides a plant enclosure for the ASHP and some pre-heat water solar panels. The main structure will be of load bearing masonry with timber / CLT for all new floor/wall and roof panels, and where possible we will use locally sourced materials – we don’t plan to import bricks from Belgium if we can avoid it.

Proposed new building
Have the planners been supportive of the proposals so far?
Immensely. From the outset the planning officers and head of planning at Rochdale have been really supportive of the redevelopment, and support the housing too. Their comments have been very positive and our decision to use the barn was welcomed.
The key feedback was to make the new facility as community-focused as possible and the club has now forged links with several schools and local groups, like the scouts, who will in time call this space their home too.
This is not a posh club; a lot of the golfers are hard-working local men and women of all backgrounds who have been members since their youth, and these days the many south-east Asian students and their families who call Manchester home are playing here – golf is a massive part of their social life. So we hope to see this club house as a melting pot of all Greater Manchester’s many ethnicities.
What have been the main lessons from the project that you could apply on other developments?
That while some old buildings must be removed to make way for the future, and to deliver efficient buildings for the future, it is never a one size fits all solution. Many buildings offer more to future users than their designers could ever have guessed possible and can be made part of the overall approach to a site in a respectful way – this barn was not listed or cared, for even by its owner, but it had great bones. We apply this logic to all existing buildings.
We have also now opened a door on to a solid workstream of sports clubs in desperate need of investment who have surplus land, and are willing to open up to the community in a more meaningful way.
We are about to start on a scheme to deliver 40-plus homes on a site in neighbouring Bolton for another golf club, and as Russell Curtis of RCKA has stated, the greenbelt land of golf clubs can be more efficiently used. Perhaps our model is one that retains more ‘green’ while still delivering much-needed housing and where you can still get a round of golf!
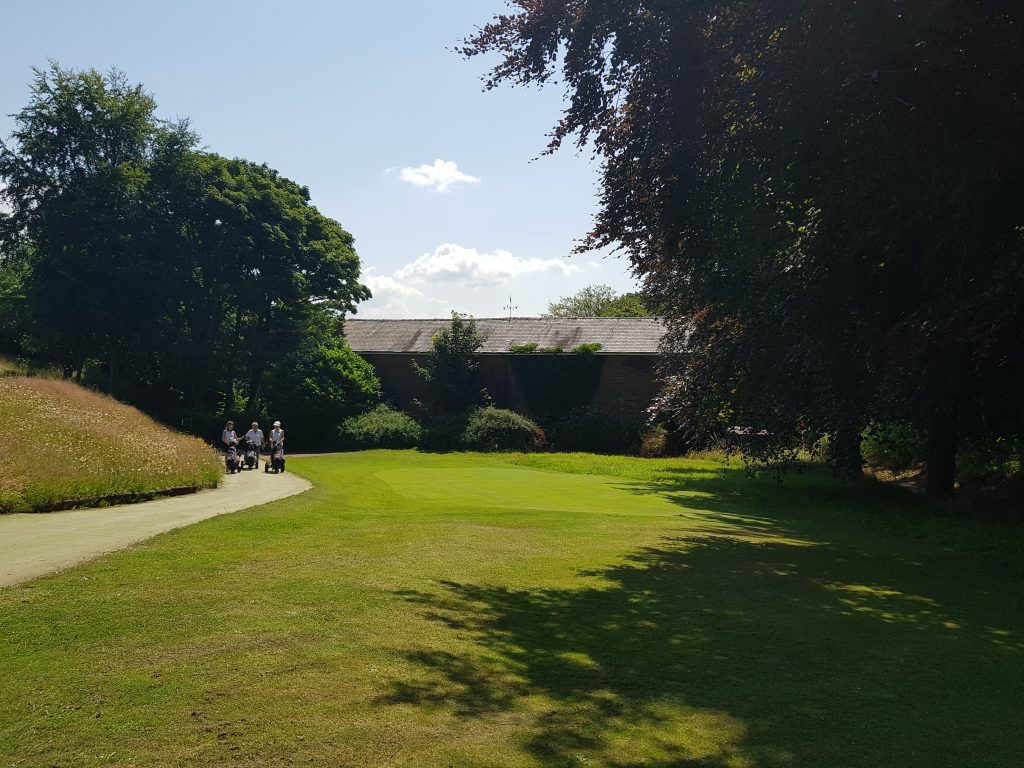
Is your approach to retrofit and the way you talk about it with clients changing, especially given the increased focus on the climate emergency?
We set up our practice off the back of a complex project to build new homes alongside a Grade II-listed stone railway viaduct in Leeds, echoing The Highline in New York.
This followed our competition win for the refurbishment of the Quintin Boat Club in Chiswick. Both include retrofit and adaptive reuse, so we always valued the power of retained structures.
We saw the opportunity to work with them as key to one of our main drivers – an ethical architecture based on practical and realistic conservation and adaptive re-use.
However we are not obsessed with old buildings, and while we admire those who can lose themselves in the lime render and hand crafted ‘dental work’ among the stones of cathedrals or serious heritage assets, we want to make the old buildings others see as a liability work hard for us, our clients and with luck a wider community.
The climate emergency has impacted everything we do as a company, as family and as individuals. Each small change make a difference; I always look back at British Cycling’s approach to winning at the Olympics; a 1 per cent improvement every day will eventually mean you can win the gold. I said recently to a friend, we have already lost the climate war, we have already doomed humanity to climate hell, but we can’t just give up.
We must accept that we will live differently, possibly with fewer resources to share among us on a hotter more violent planet, but we have to do all we can to help, even now.
The relatively minor impact of one less concrete and glass building, or one less demolition in this and every case is worth the effort.
 The Architects’ Journal Architecture News & Buildings
The Architects’ Journal Architecture News & Buildings

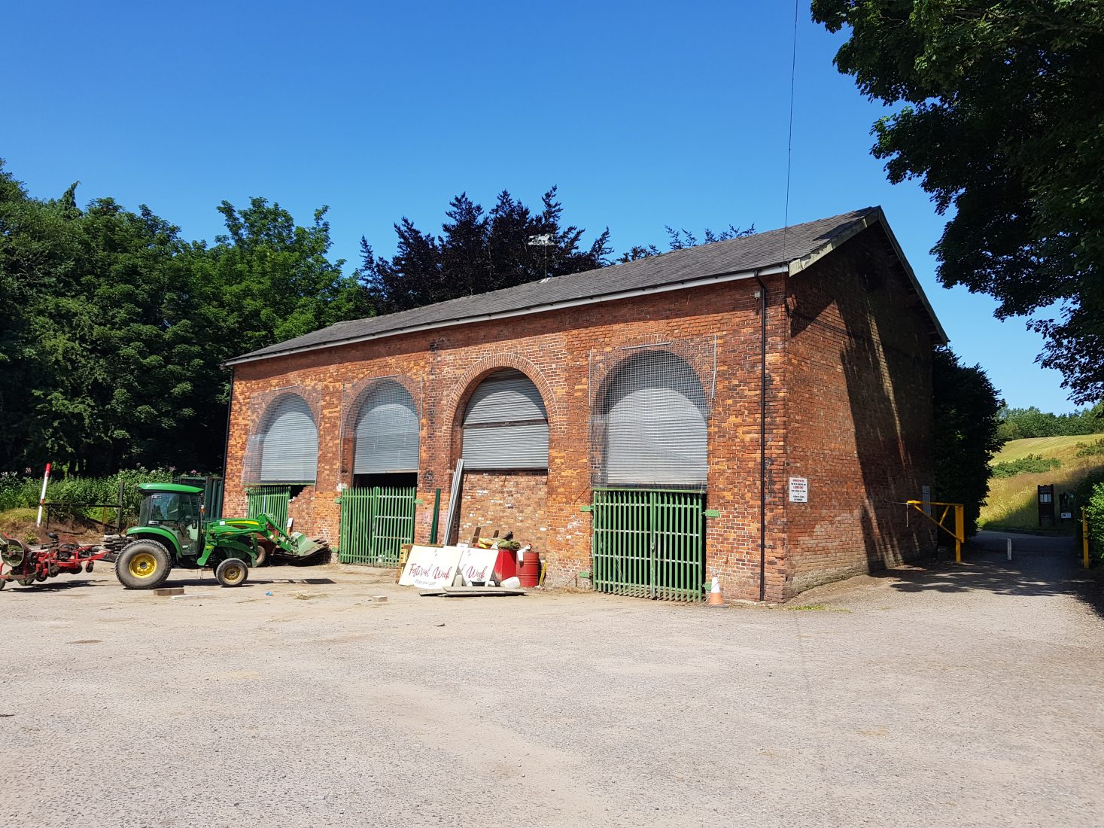
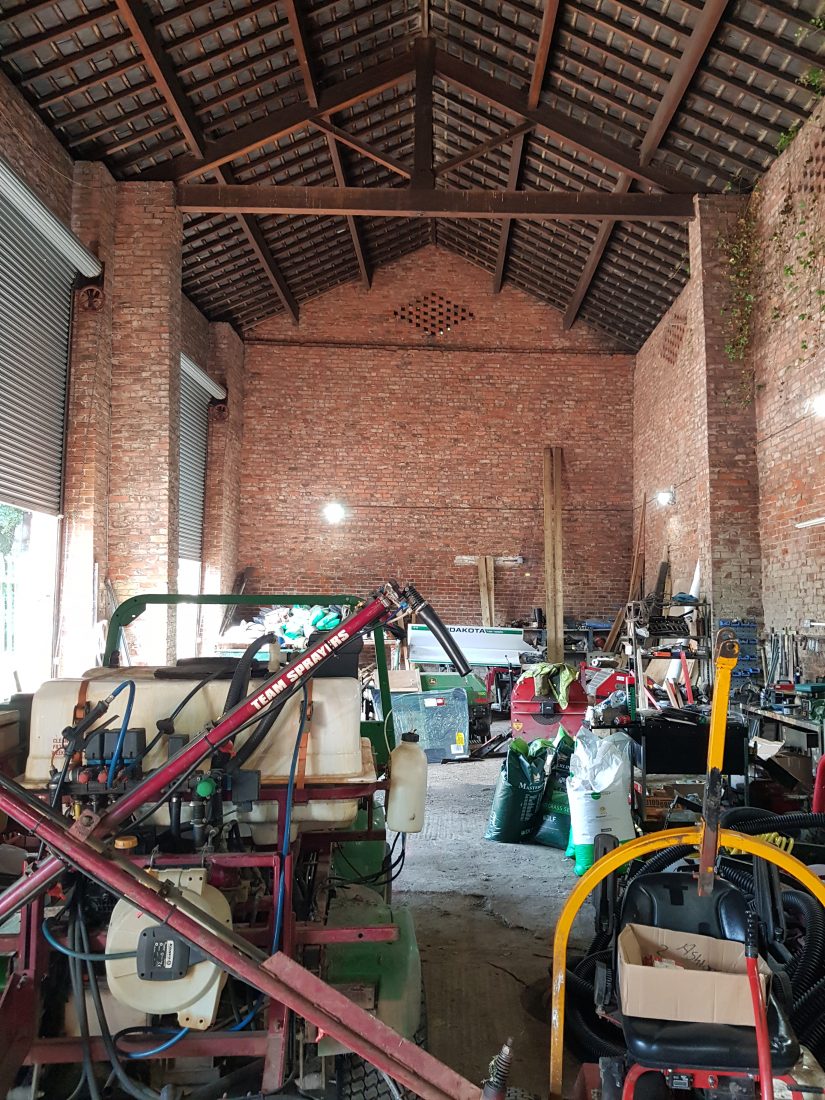
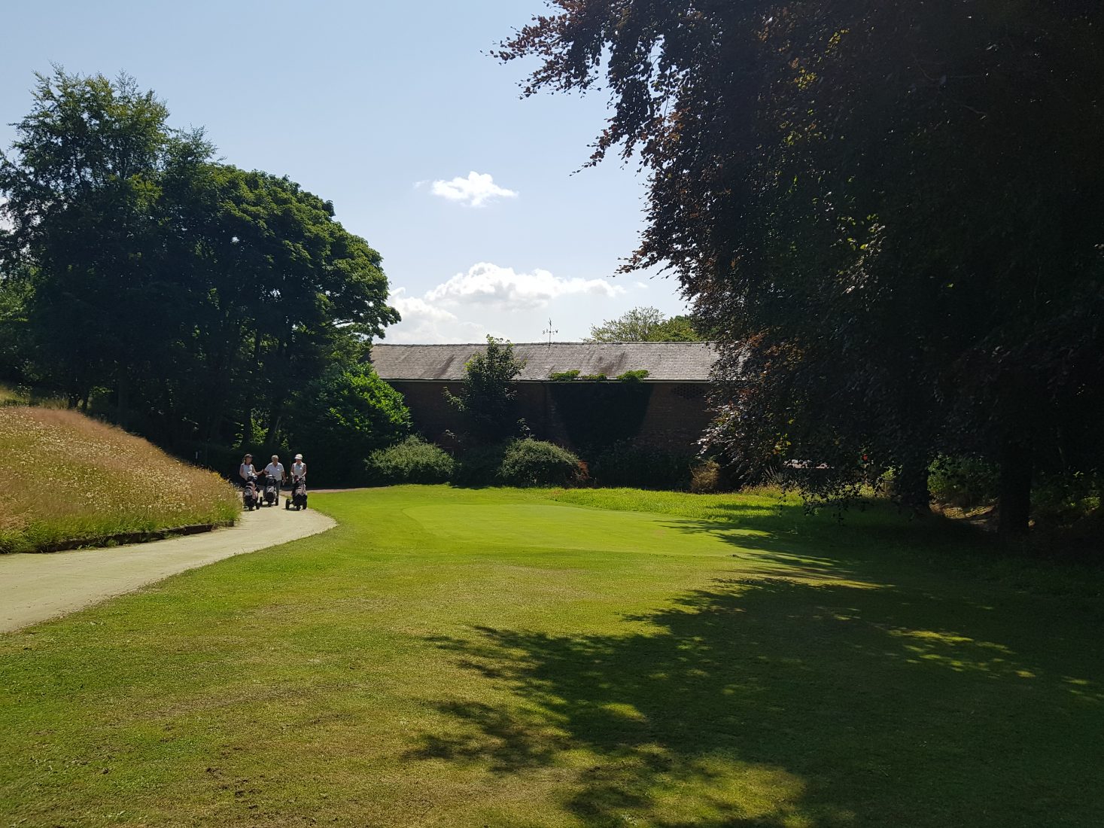


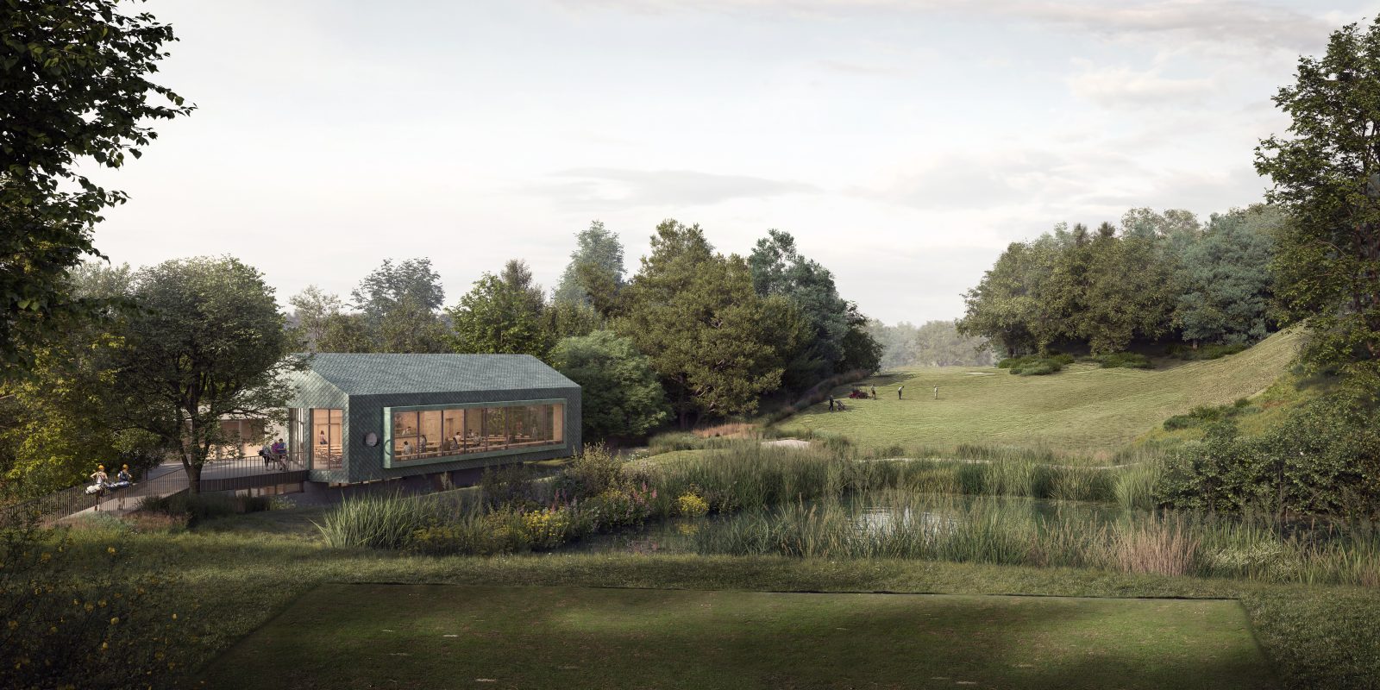





Leave a comment
or a new account to join the discussion.