The Parcels Building is situated above the Post Office Railway tunnels, once the backbone of London's communications network, beside the Western Parcels Office station, which gives the building its name. Originally built as retail in 1957 and now owned by Duke Street Property, the Parcels Building has been redeveloped and relaunched as a mixed-use building including a six-floor Fora (now merged with The Office Group) workspace.
Duke Street Property appointed Grafton Architects to lead the retrofit, which saw the existing building stripped back to its structure and then given a new clean-lined 'classic' facade that 'gestures' the Selfridges building opposite. The practice has also added an extra floor, formed of a hybrid and lightweight CLT and steel frame structure, and introduced a new skyline-view terrace.

Source:Nick Kane
Piercy&Company has designed the new workspace on floors 2-7, now occupied by Fora, taking cues from 'the theatre of shopping' and building on a neutral, gallery-like base palette with tactile natural materials and pops of colour, delivered through bold furniture choices.
Advertisement
Reused and recycled materials are featured heavily in the interiors. Biophilic principles also underpin the spaces with an abundance of greenery spread across every floor. Natural light pours through full height windows and outside, a terrace overlooking Duke Street offers residents outdoor amenity.
One of the main features of the scheme is a double-height multifunctional event space connecting the fourth and fifth floors with amphitheatre-style seating incorporating a feature stair.
The new Portland Whitbed limestone skin’s geometry responds to the geometry of each façade. The depth of this (and resultant weight) had to be balanced with the load capacity of the existing structure. Expressed horizontal precast stone lintels are tied back and supported from the existing structure through tailored hugging brackets around existing perimeter columns. The handset stone in turn sits onto these expressed lintels.

Source:Jack Hobhouse
Architect’s view
As architects, advocacy for the retention and adaptive reuse of our existing building stock is an essential component to how we can build better now and into the future. How we assess what is appropriate to retain, what needs to be replaced and with what will, in many ways, dictate the outcome of a project. With the Parcels Building the existing retail and office accommodation has been renewed and extended. A new Portland Whitbed limestone skin, whose geometry responds to the orientation of each façade, delivers a modern, comfortable environment within and an elegant expression to the exterior. A series of outdoor terraces has been incorporated and provide amenity spaces for the occupants. The project revitalises this part of the West End, in particular the junction of Oxford Street and Duke Street, while improving the setting of the Grade II-listed Selfridges building.
Shelley McNamara, director, Grafton Architects

Client’s view
We are pleased to have chosen to work with such respected partners as Grafton Architects on this project. The result is a great example of how the redevelopment of existing buildings can not only reduce our carbon footprint, but can also create new space that is absolutely stunning. In-keeping with Grafton’s vision for the exterior, Piercy&Company and Fora have created beautiful interiors that are fitting for a building of this quality. Our aim is to attract a creative crowd who will ensure the building is used throughout the day and into the evening.
Nicola Hawkins, head of design and development, Duke Street Property

Project data
Location London W1
Completion date March 2022
Gross internal floor area 5,450m²
Net floor area 4,460m²
Construction cost Undisclosed
Client Duke Street Property
Architect Grafton
Executive architect tp bennett
Interior architect (levels 2-7) Piercy&Company
Principal designer ORSA
Structural engineer Elliot Wood
Main contractor Galliford Try
M&E consultant Buro Happold
Operational carbon emissions 588 kgCO2/m²
Operational carbon 99 kWh/m² (predicted)
 The Architects’ Journal Architecture News & Buildings
The Architects’ Journal Architecture News & Buildings
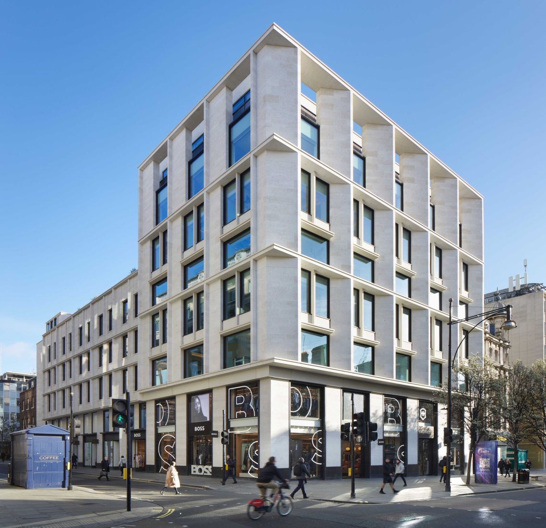
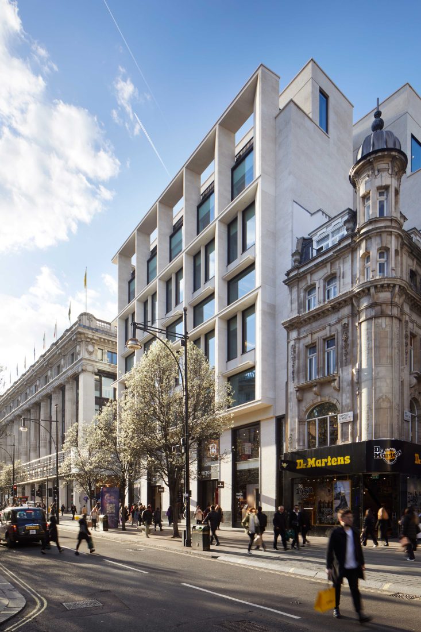

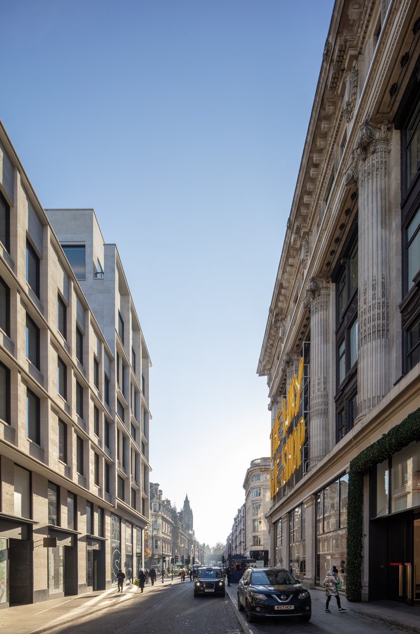
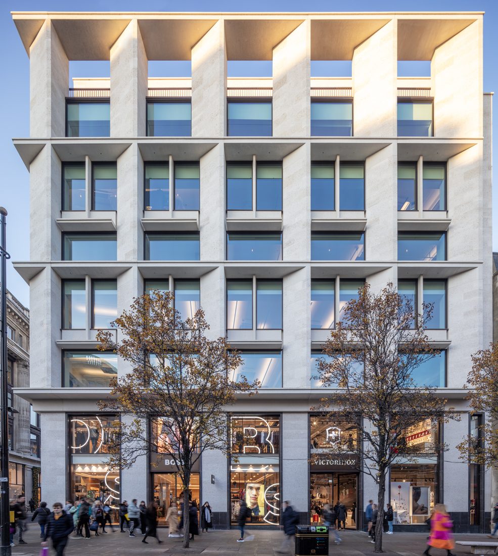

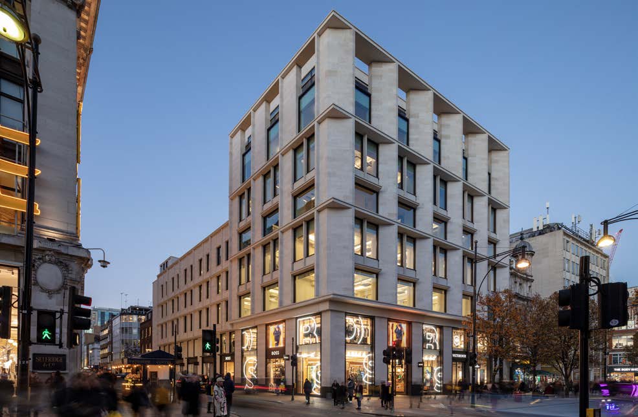

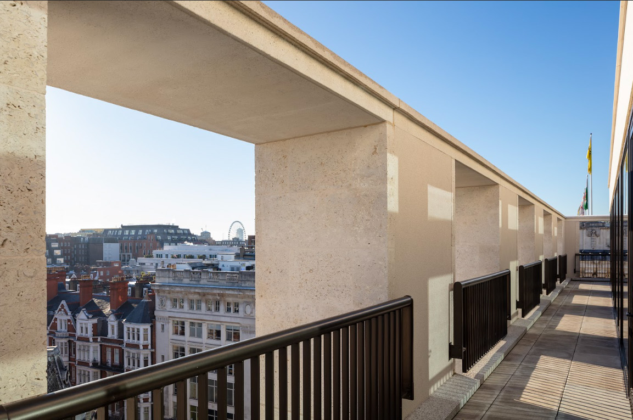
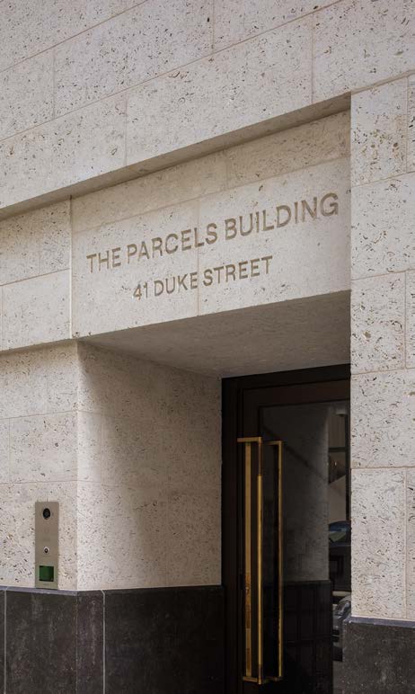
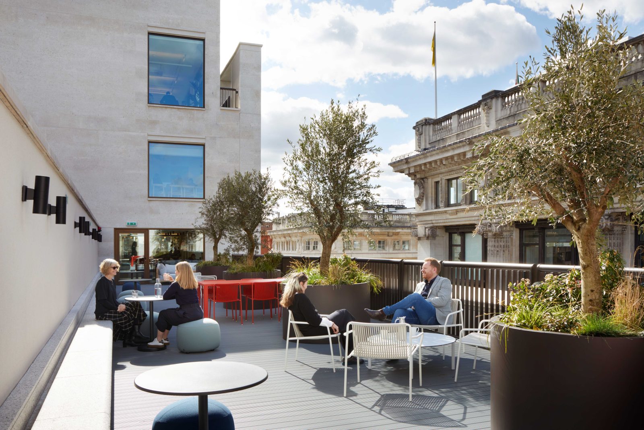
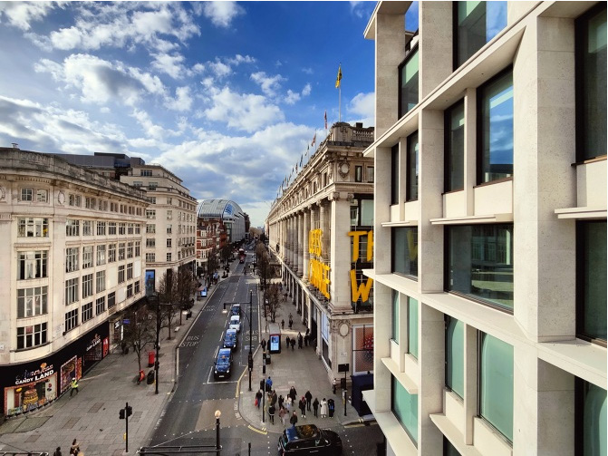
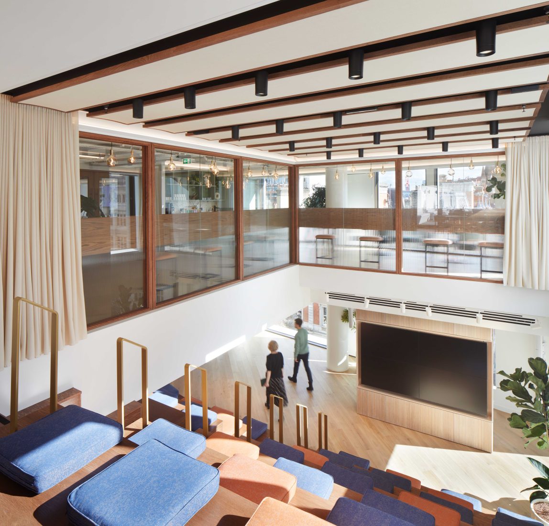
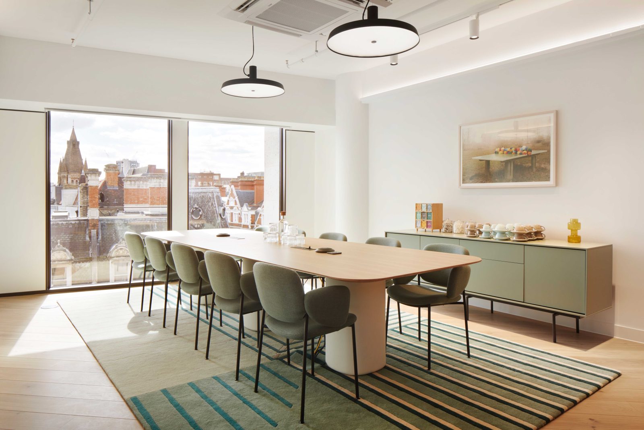
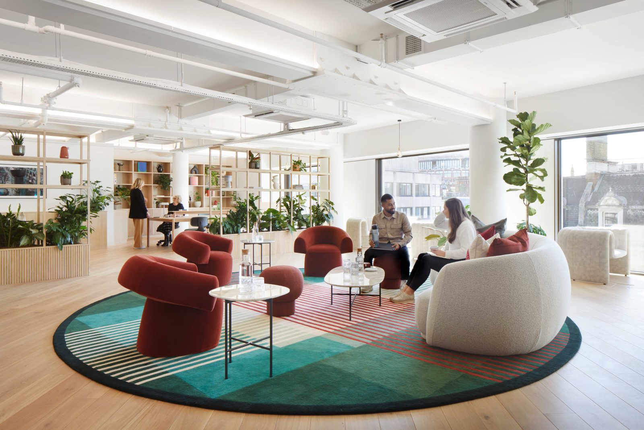



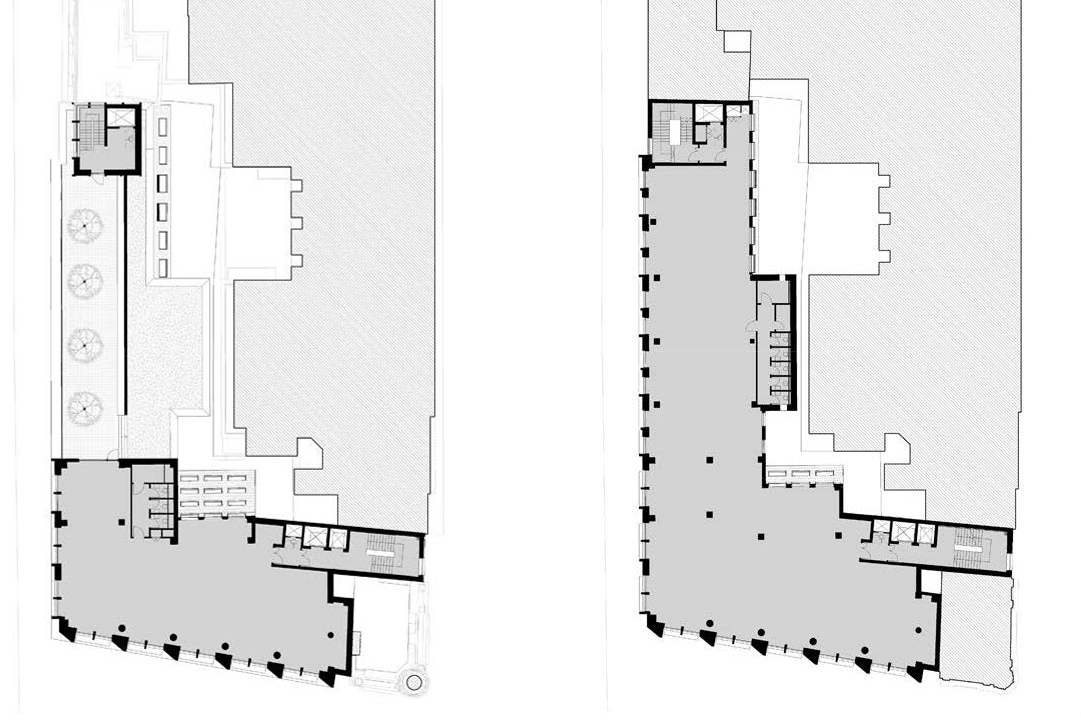
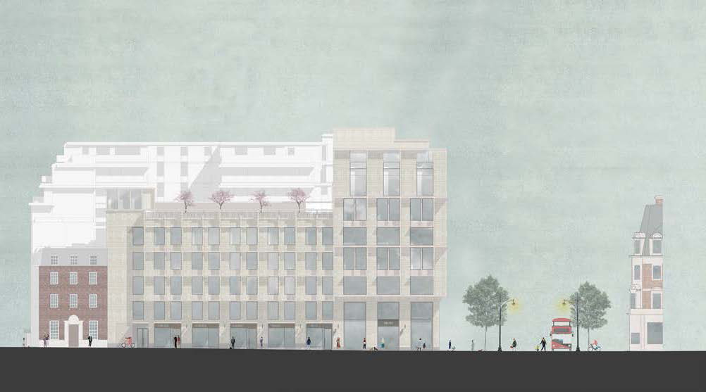
” a new clean-lined ‘classic’ facade that ‘gestures’ the Selfridges building opposite” Ah but what kind of gesture??