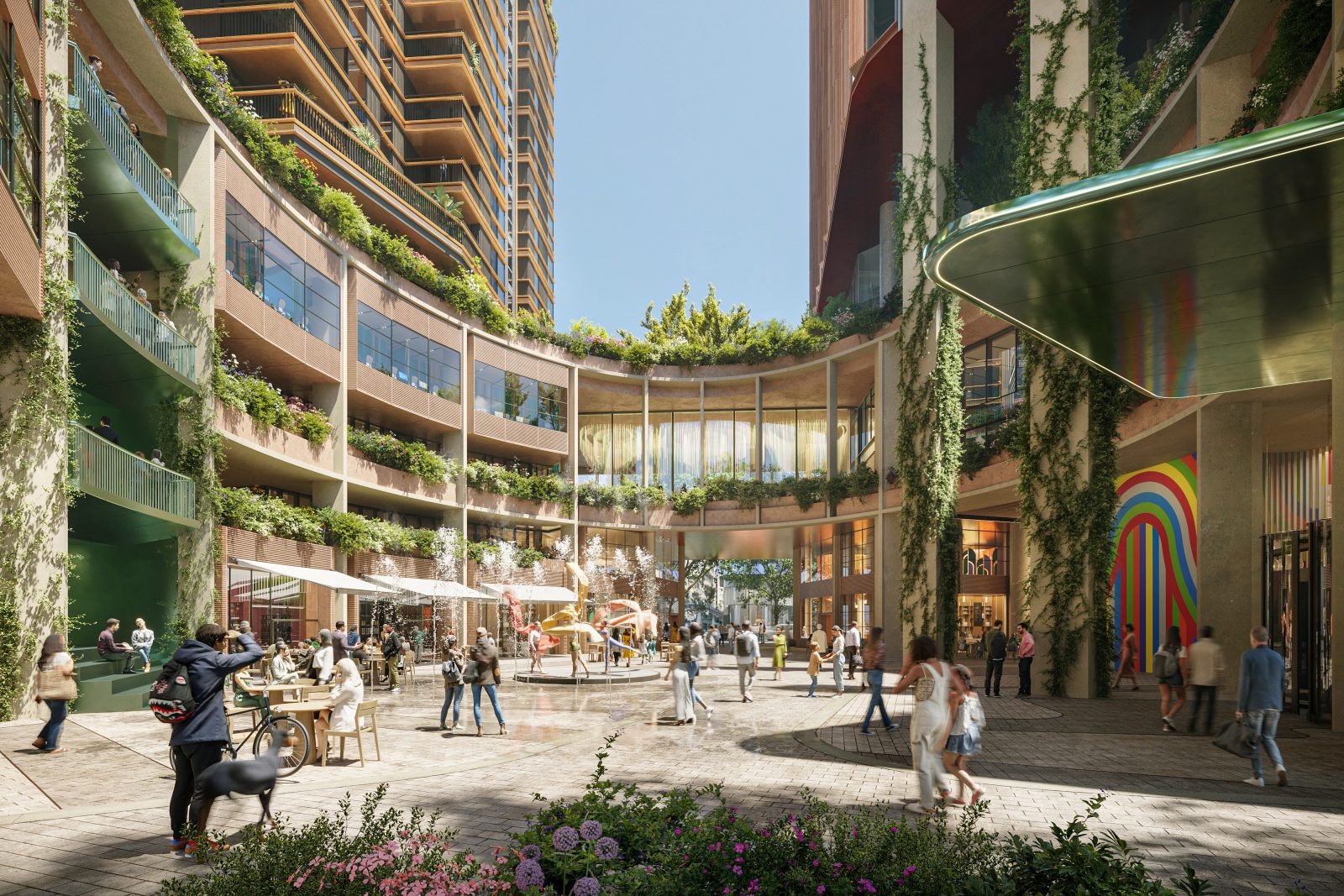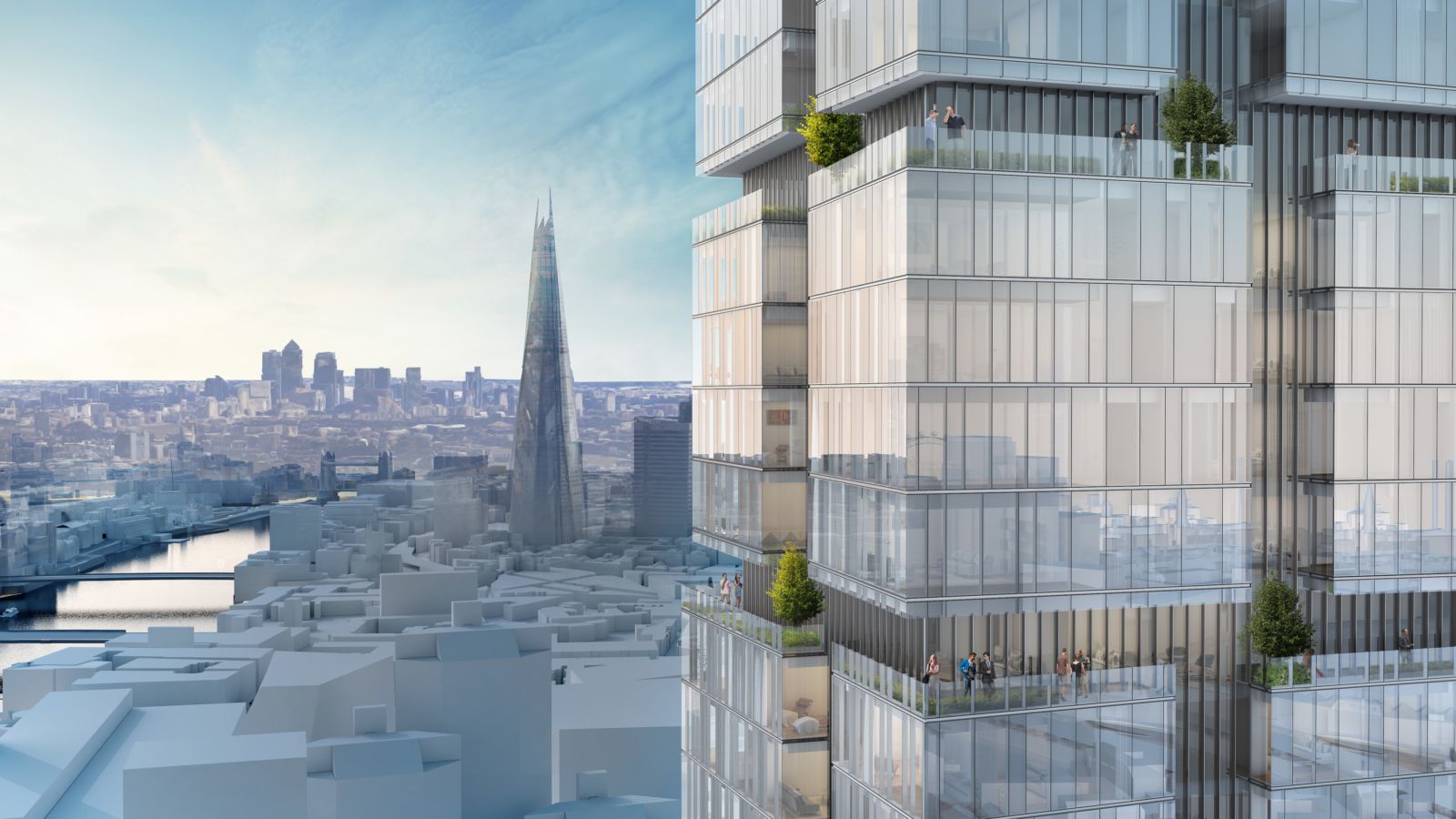The application for 18 Blackfriars Road includes a 45-storey office tower alongside 40 and 22-storey residential blocks, set around a central plaza on the prominent Southwark plot, which has lain underdeveloped since 2016.
The plans replace previous proposals by WilkinsonEyre and Brisac Gonzalez for a 53 and a 34-storey hotel-led tower scheme, which were approved in 2017.
Fosters is working for US developer Hines, which took over the site in October 2021, following a competition between five invited architecture practices. Fosters was selected for the job ahead of Danish practice 3XN, New York’s COOKFOX Architects, Connecticut-based Pickard Chilton and US giants Skidmore, Owings & Merill.
Advertisement
The new scheme, which has been drawn up with consultants Lipton Rogers Developments, the group led by Stuart Lipton and Peter Rogers, will provide about 400 homes – including 40 per cent designated affordable. This is an increase from the 360 initially proposed last year.
According to the team, the office building ‘moves away from an all-glass design’ and departs from the ‘traditional flat tower office building’. It will provide nearly 2,000m² of affordable workspace ‘aimed at supporting local and socially minded enterprises’.

Early floor plan for Foster + Partner's tower scheme for Hines released last summer
The main building will have a hipped design with ‘bustles’ at varying angles to maximise availability of light and views. The façades will be a terracotta colour, reflecting the redbrick architecture of its surroundings, including the nearby Tate Modern and the OXO Tower.
The scheme will also include redevelopment of the Grade II-listed Mad Hatter pub and hotel, which fronts Stamford Street, opposite SimpsonHaugh’s 50-storey One Blackfriars tower, as well as an extensive ground-floor plane with shops, bars and restaurants and performance space.
These will be linked by three interconnected spaces – the Rotunda, Hatters Yard and a playground.
Advertisement
The development team claimed it was aiming to achieve a 20-30 per cent improvement on embodied carbon compared with the GLA benchmark.
It said the project will adopt an all-electric strategy with ground and air source heating and cooling.

Source:DBOX and Foster-Partners
Foster + Partners' 18 Blackfriars Road scheme for Hines - as submitted August 2023
The earlier WilkinsonEyre scheme – backed by Black Pearl, a subsidiary of Malaysian property development company IGB Corporation Berhad – included six new buildings, the tallest a 184m, 227-apartment skyscraper.
This 2017 approval superseded a 2009 permission for a 23-storey office and 42-storey residential tower, also designed by WilkinsonEyre.
Hines UK senior managing director and country head Ross Blair said the ‘significant investment’ in the project underlined a ‘firm belief in London and its enduring appeal as a global centre for business’.
He added: ‘Occupiers are demanding more from their spaces to attract and retain the best people; the lines have blurred between workspace, wellness and leisure, and our design truly responds to these needs, offering an inspirational mix of spaces that foster collaboration.’
Hines’ other London schemes include the Barr Gazetas-designed overhaul of the Grainhouse in Covent Garden. The developer is also working with Orms on a mixed-use retail and office scheme at 80 New Bond Street and 325 Oxford Street.
Current site view:
 The Architects’ Journal Architecture News & Buildings
The Architects’ Journal Architecture News & Buildings













meh