In this project to refurbish an Edwardian terrace house, the design avoided the adding of a ubiquitous open-plan family kitchen-cum-living room extension and instead has extended and reinforced the sequence of smaller defined rooms found in the original.

Source:Agnes Elvin
Steps in section at both the floor level and ceiling level reinforce thresholds between spaces, while strong elements of material finish, colour and pattern are used to create continuity between old and new.
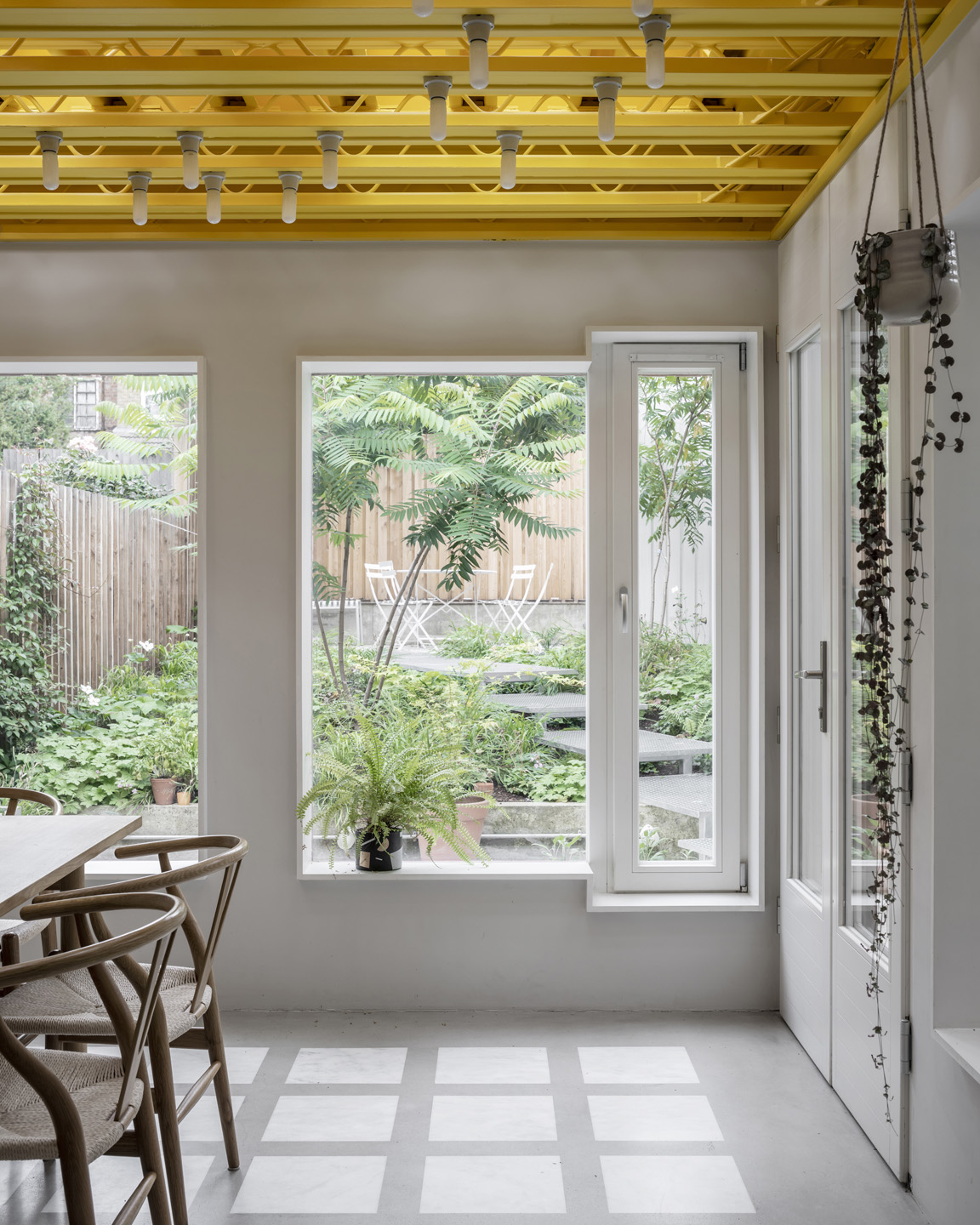
Source:Johan Dehlin
Architect's view
This small extension and refurbishment attempts to amplify the chamber quality of the Edwardian terrace house recognising the positive implications of individual rooms and the subtle relationships they allow across a house. The design avoids introducing a single large open plan family room as an autonomous addition to the original, and instead presents a suite of smaller interconnected rooms and courts that weave through the existing and new fabric of the building.
Steps in section, at ground and ceiling level, tune the connections both visually and physically. Internally colour, decoration and material blur the distinction between what is contained within the new and old parts. Being a house designed for an engineer the idea of efficiency and redundancy are played with. Structure and servicing is elaborated and becomes more than requirement, forming pattern and architecture. A structurally inefficient but visually elaborate steel truss structure forming the roof and ceiling of the extension is both delicate and heavy overhead.
Admiring the optimism, if not the economy, of British Hi-Tech, it is painted Foster’s Swindon yellow. Externally, a thin timber cladding is painted explicitly on all faces, giving the shallow panelling an exaggerated depth and importance; a small festival building set amongst the backyard garden figures of permitted development.
David Leech, director, David Leech Architects
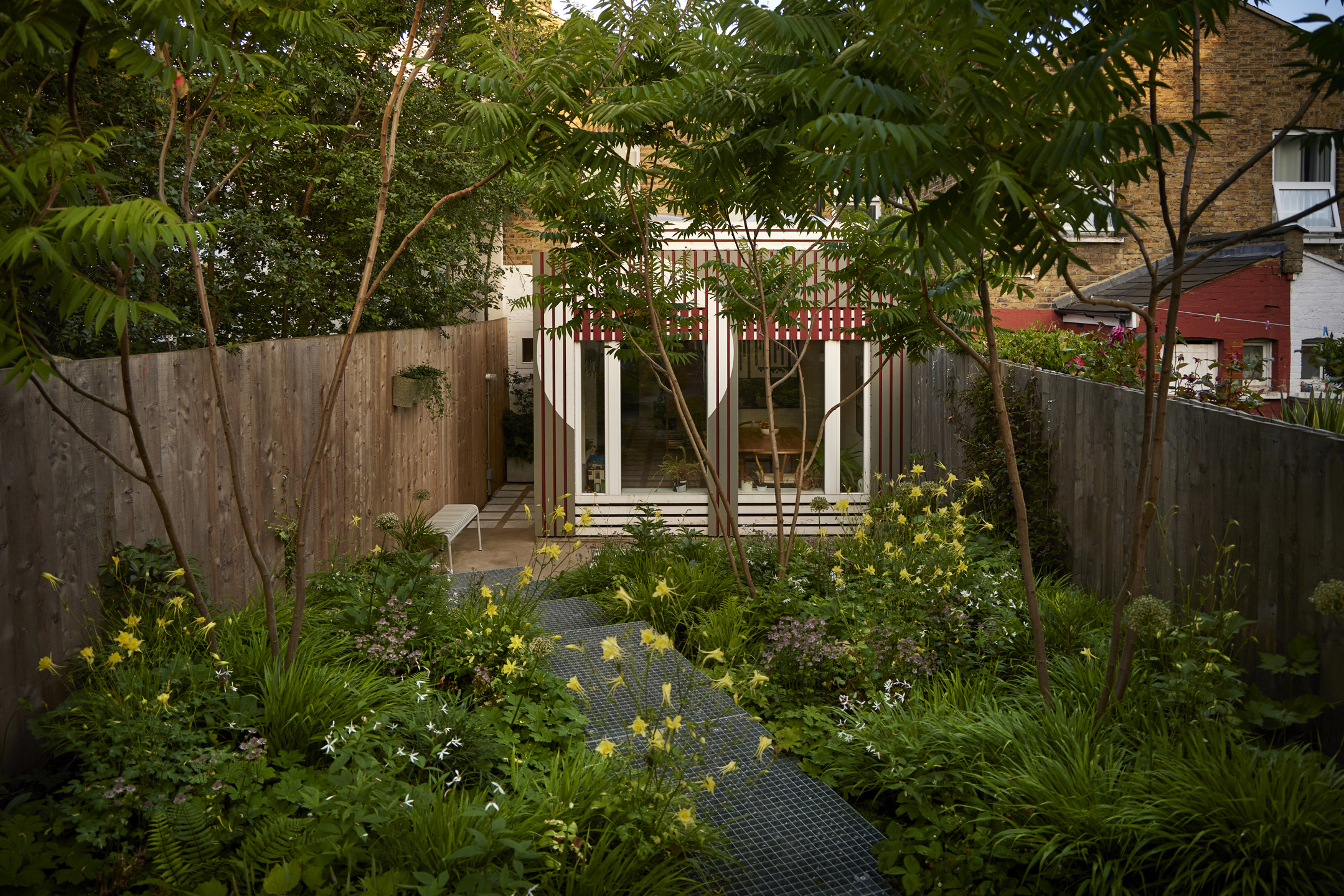
Source:Alister Thorpe
Landscape architect’s view
The brief aimed to create a series of garden spaces which would respond to Architect David Leech’s extension, softening the transition between internal and external worlds. Hortus Collective’s design response provided both picture gardens framed from within, and an immersive planted space to dwell in. With limited access via the house the design had to thoughtfully incorporate existing level changes to avoid spoil removal, the use of machinery, and the careful selection of furniture and planting that would maximise impact.
Though a relatively small space (10.5m x 5m), the rear garden provided the opportunity to create a sense of wildness with a naturalistic planting design flowing between the existing dining space and a newly defined rear terrace space. A simple gesture connects the external spaces via a stepped raised galvanised walkway that sails over a carpet of textured flowering groundcover through the canopy of playful multistemmed staghorn sumacs (rhus typhina). The material palette draws on the concrete surface finishes of the architecture, using grey self-binding gravel and galvanised steel, which complements the lushness of the planting. Furniture included sculptural earthenware pots which provide accents throughout the design and a focus to the internal courtyard garden, galvanised planters which connect to the walkway and bespoke green-roofed storage to match the architecture.
Mark Rogers, director, Hortus Collective
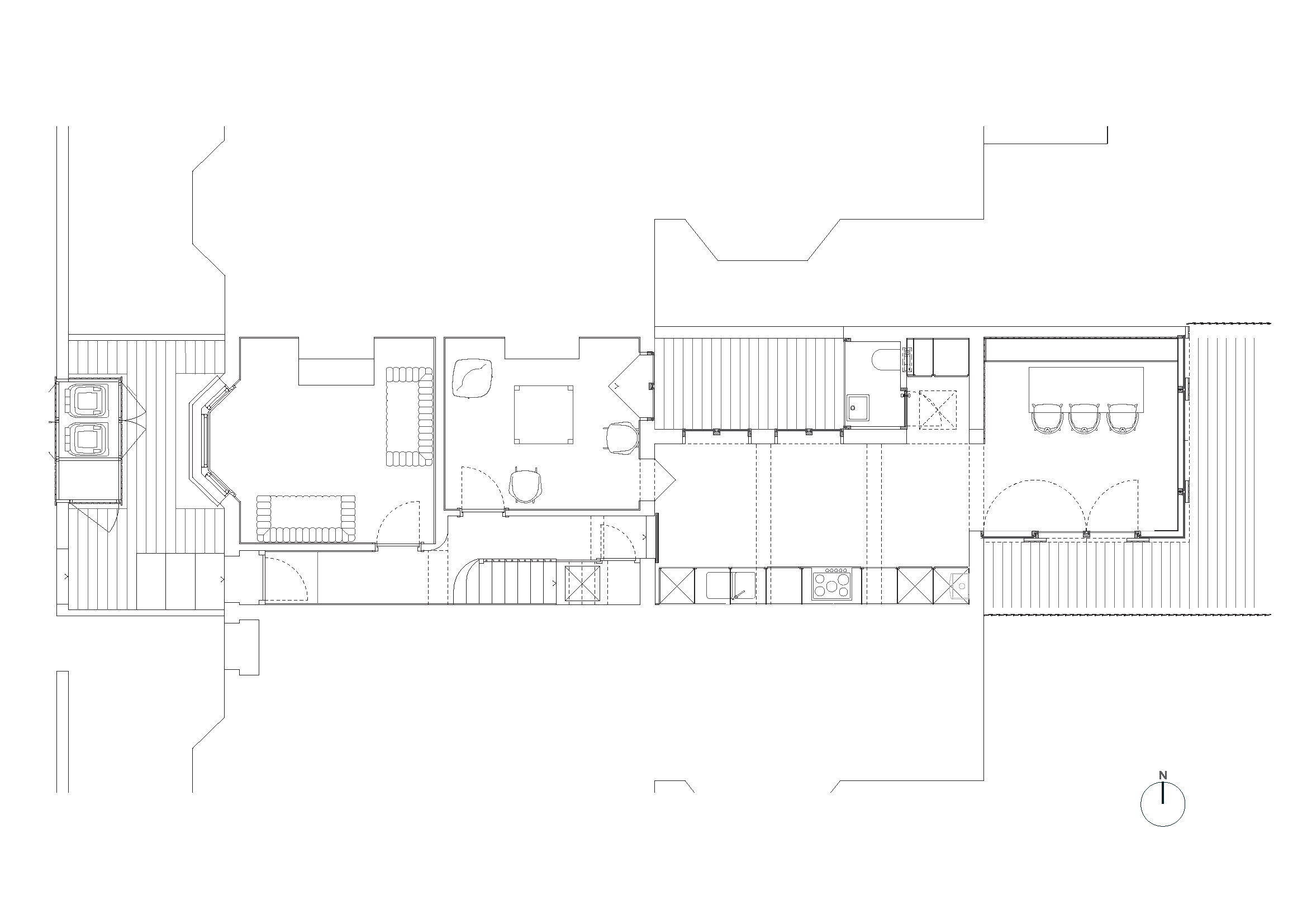
Source:David Leech Architects
Project data
Start on site September 2018
Completion June 2019 (building works); June 2022 (landscape works)
Gross internal floor area 100m2
Form of contract Traditional
Construction cost Undisclosed
Architect David Leech Architects
Client Private
Structural engineer Price & Myers
M&E consultant Ritchie + Daffin
Landscape consultant Hortus Collective
Project manager David Leech Architects
Principal designer David Leech Architects
Approved building inspector Assent Building Control
Main contractor Angel Construction
CAD software used ArchiCAD
Advertisement
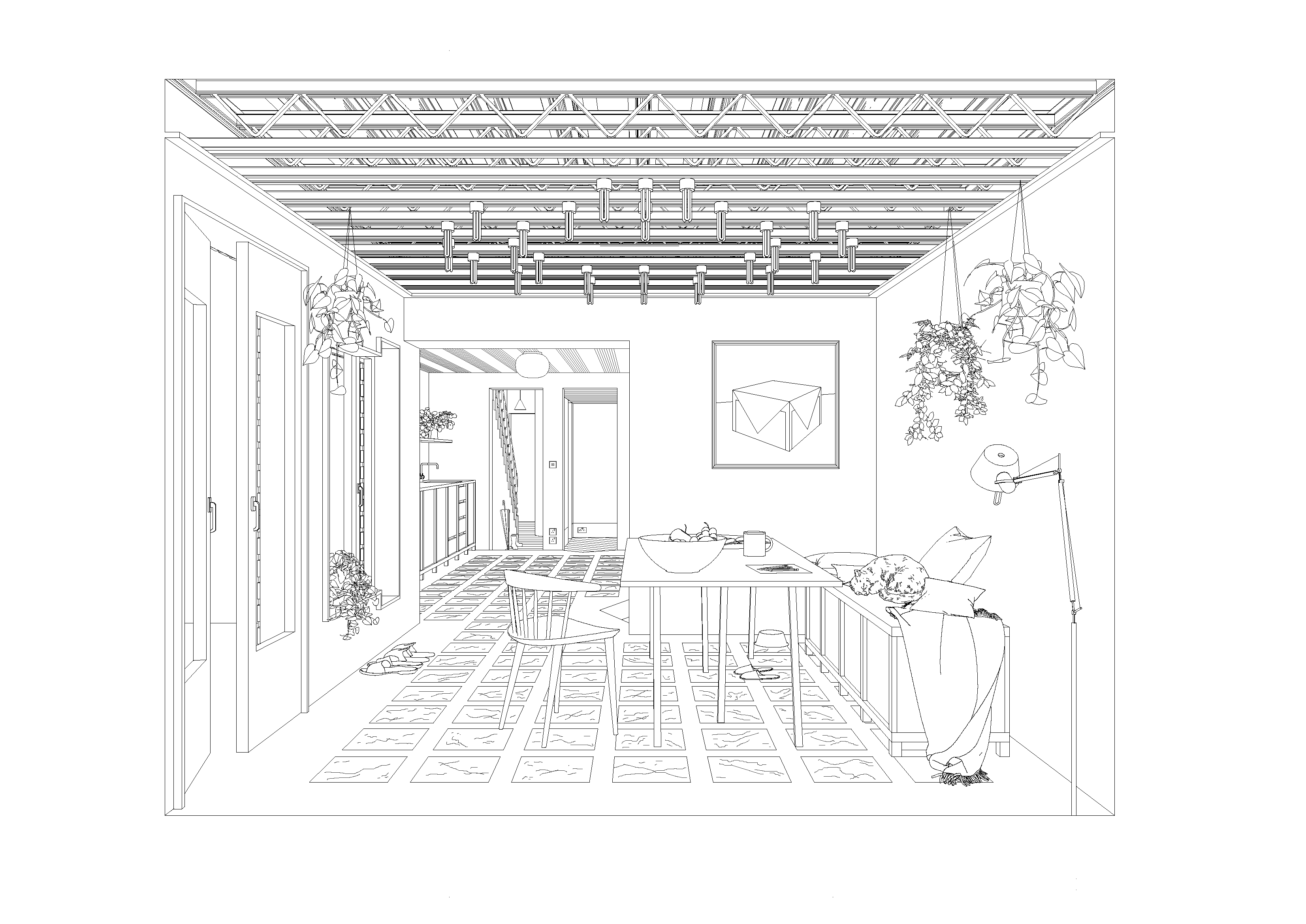
Source:David Leech Architects
 The Architects’ Journal Architecture News & Buildings
The Architects’ Journal Architecture News & Buildings

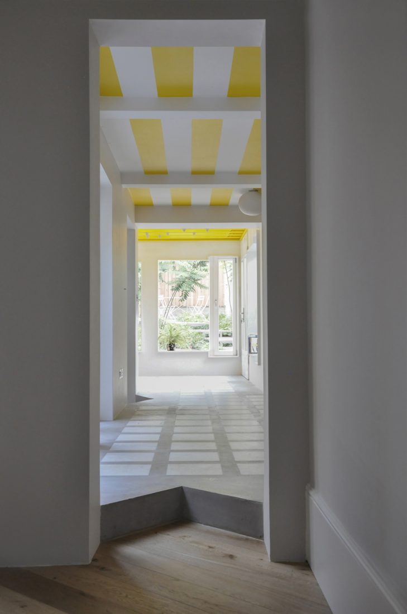
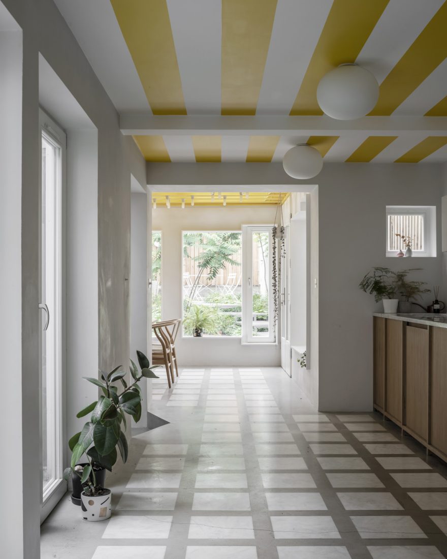
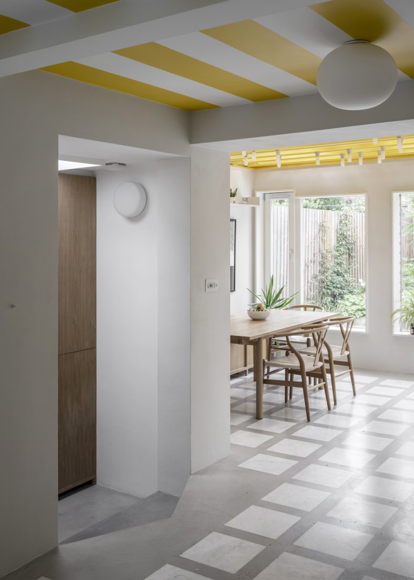
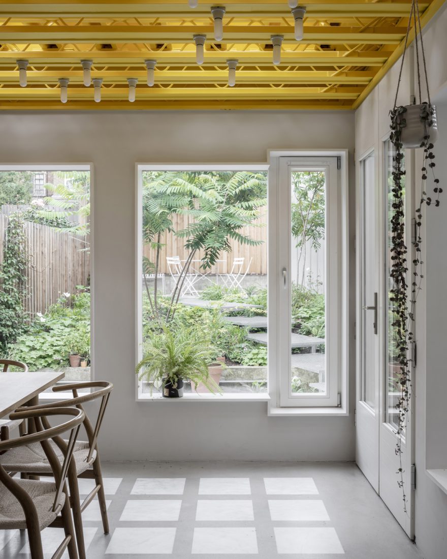
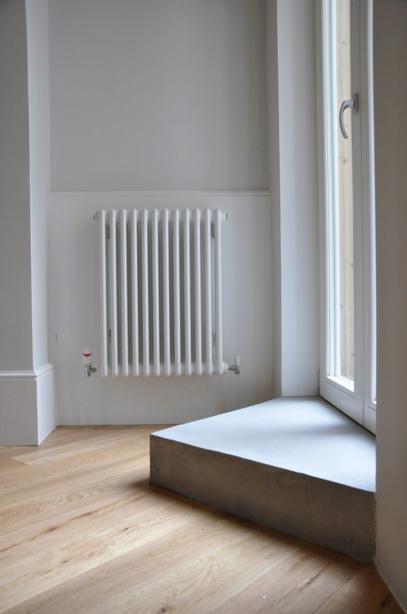
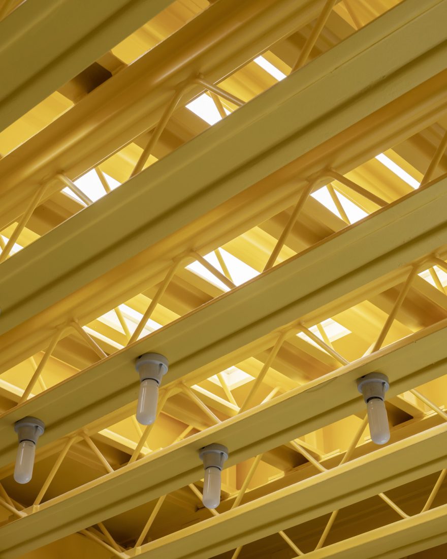
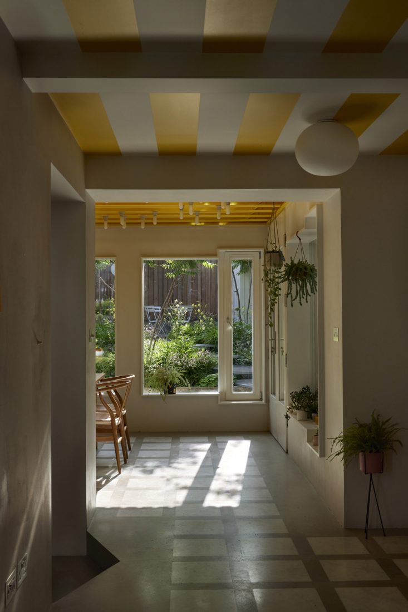
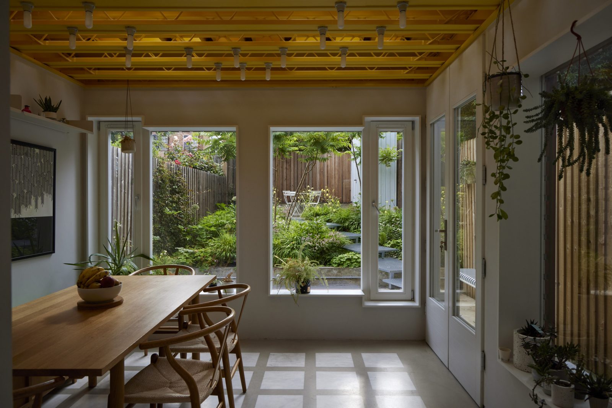
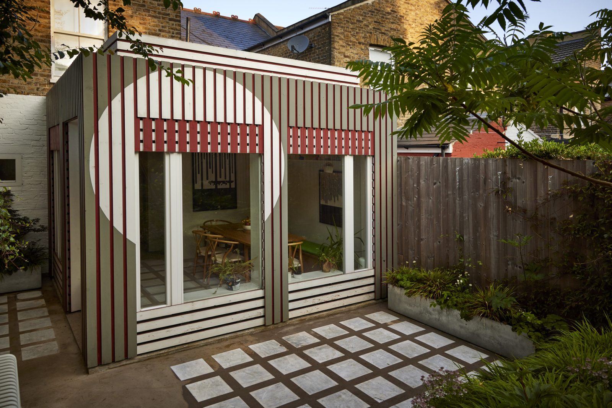
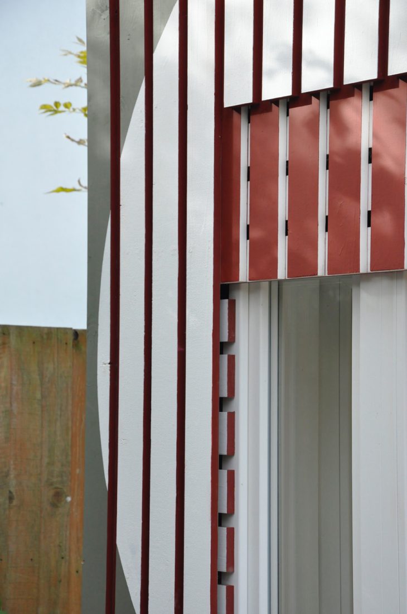

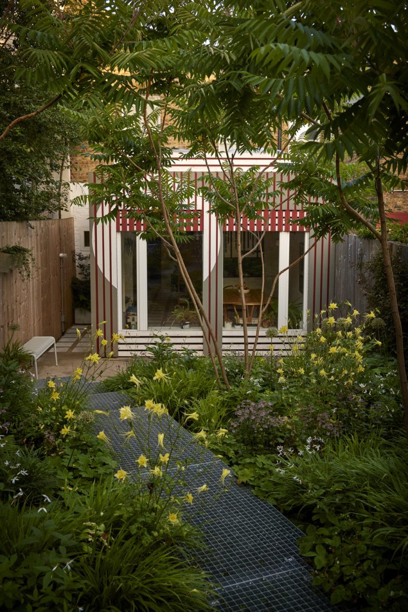
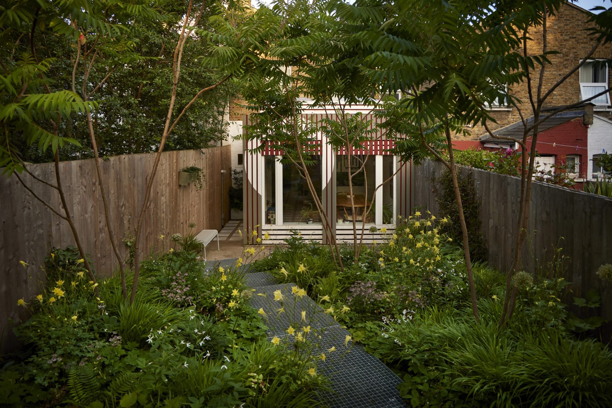

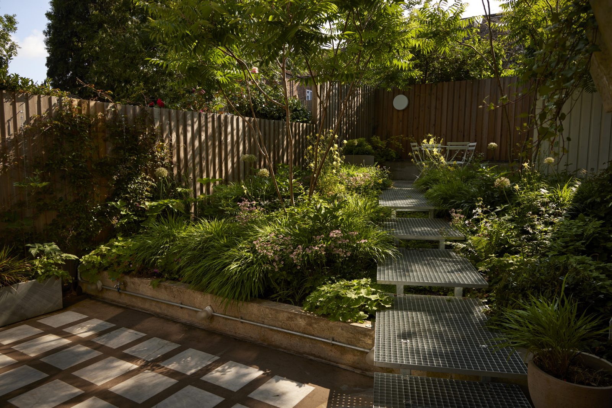
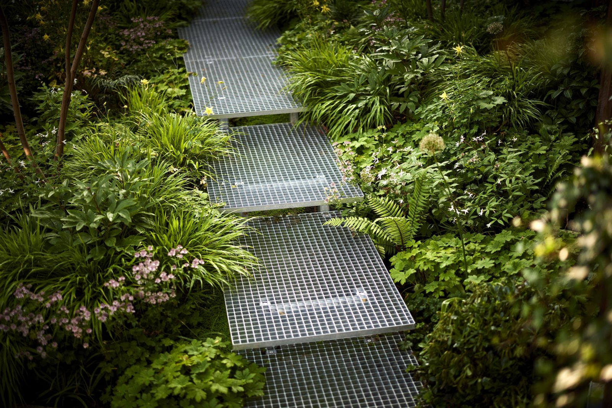
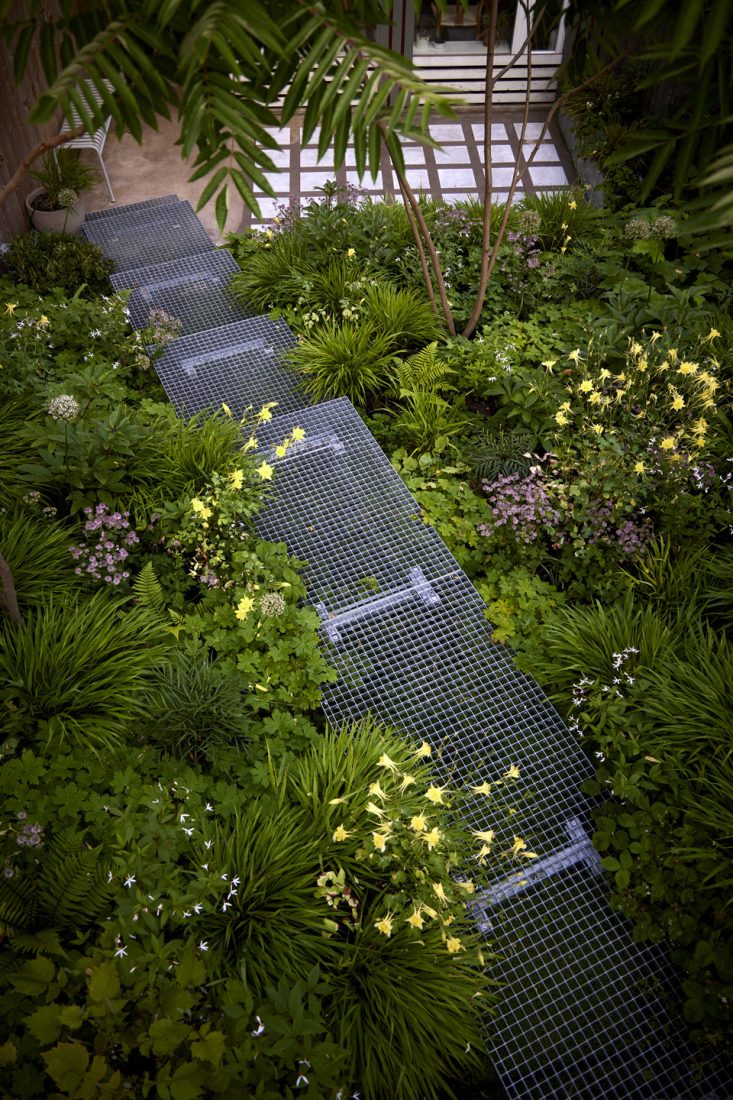
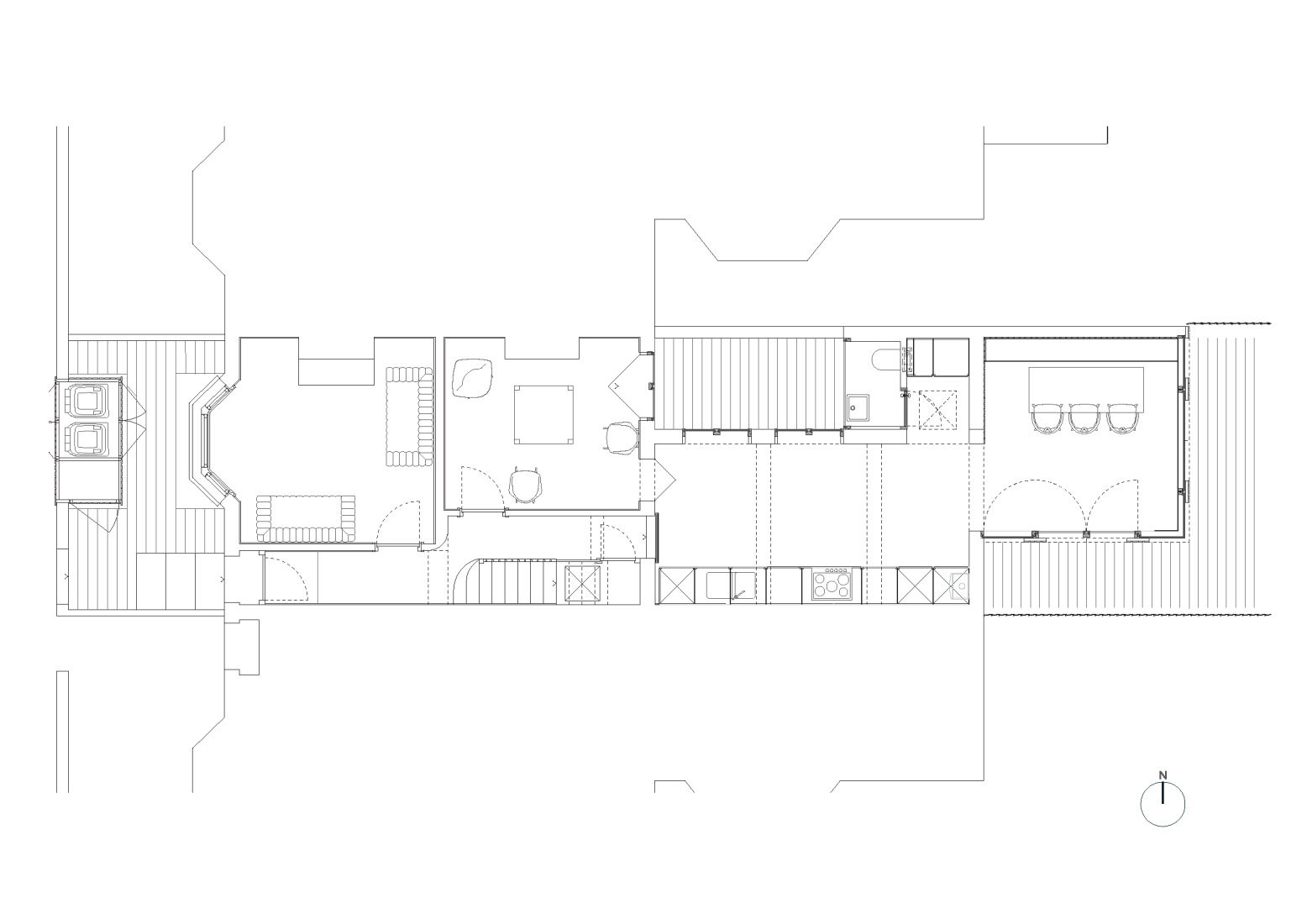

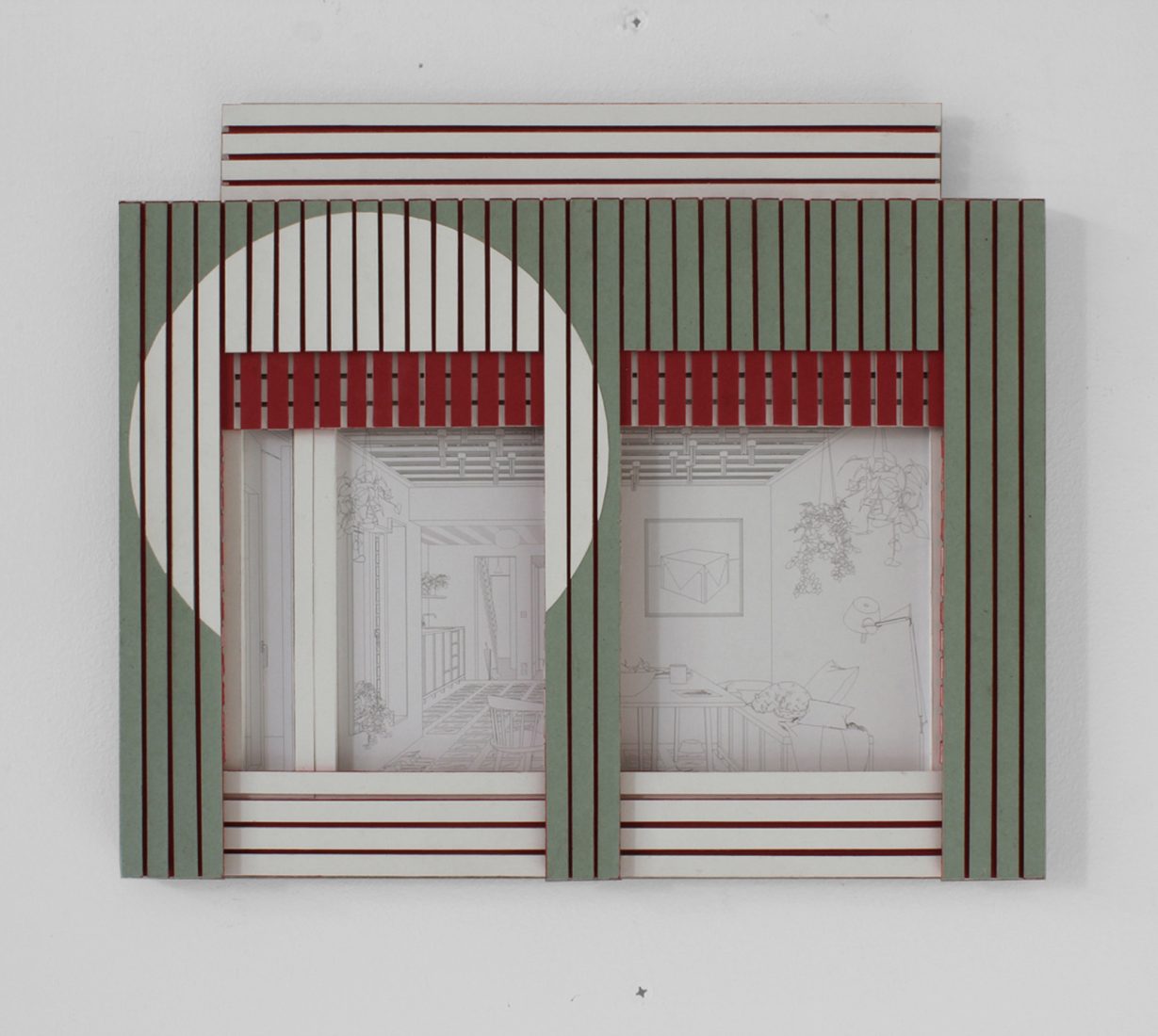
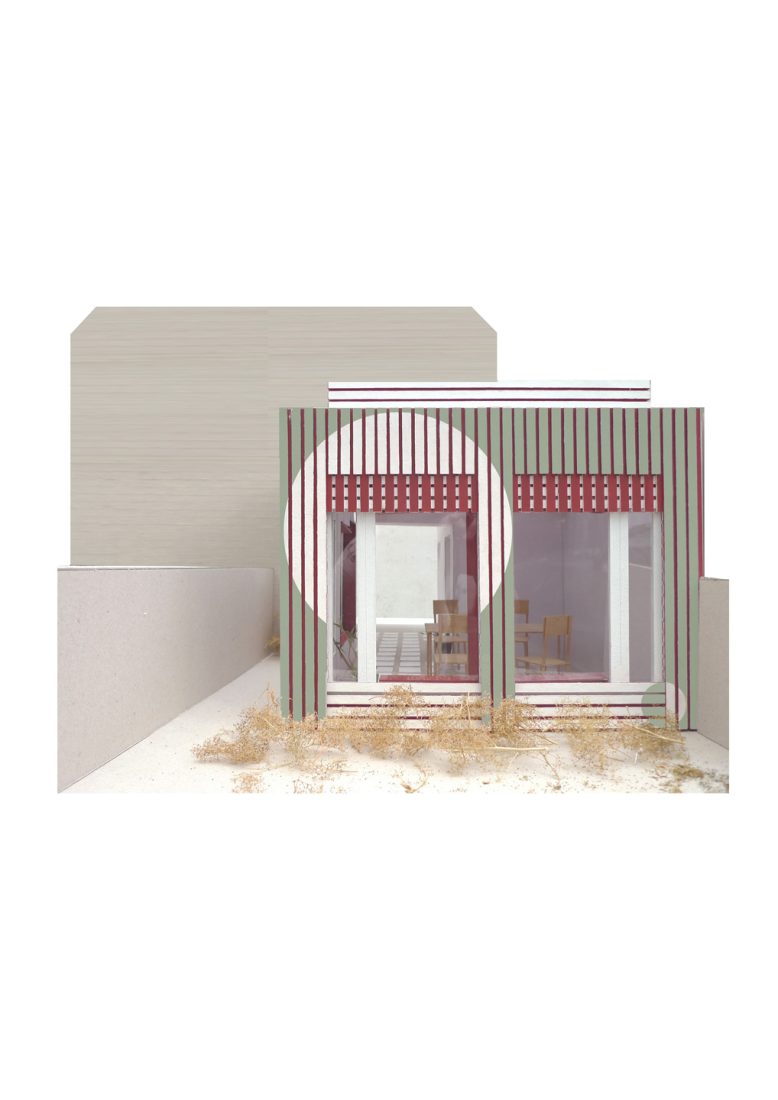
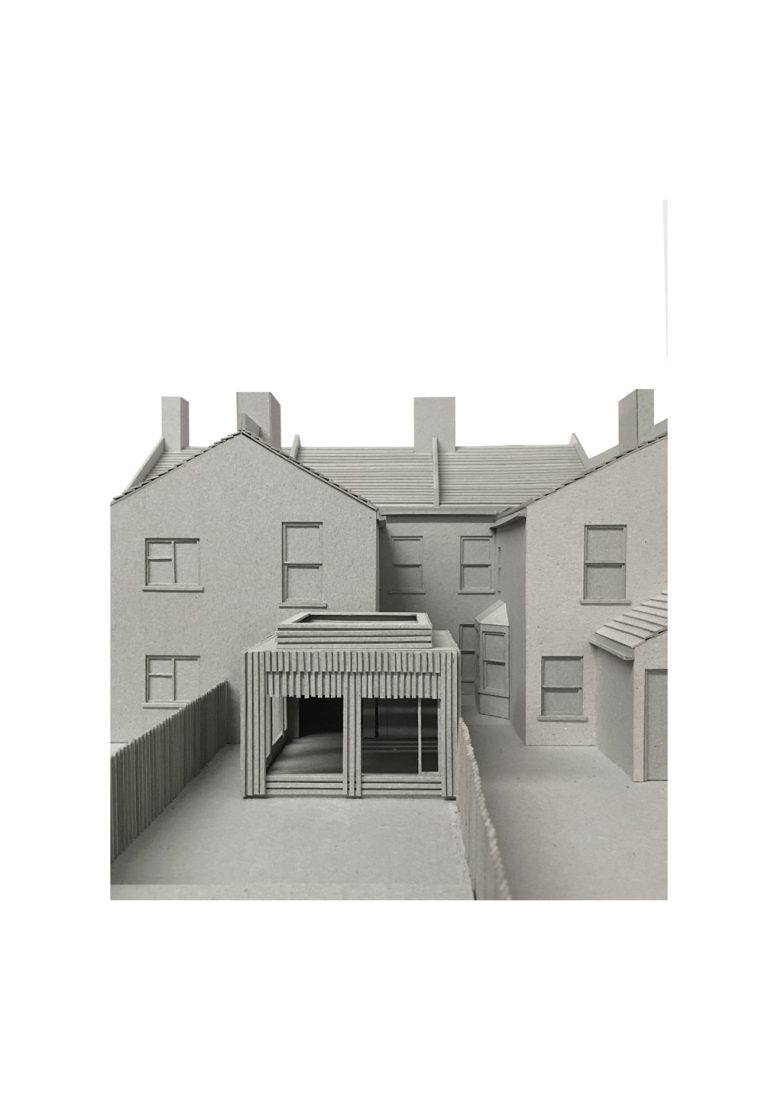
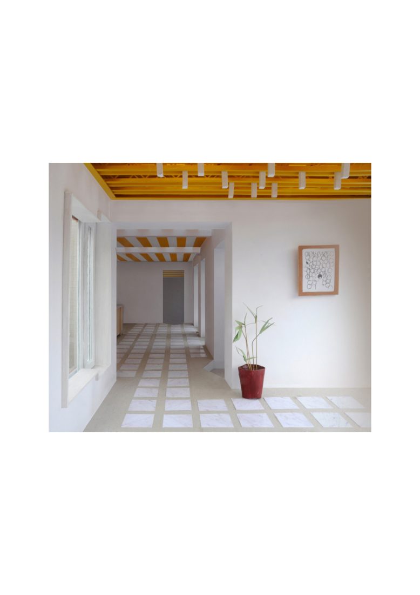

Leave a comment
or a new account to join the discussion.