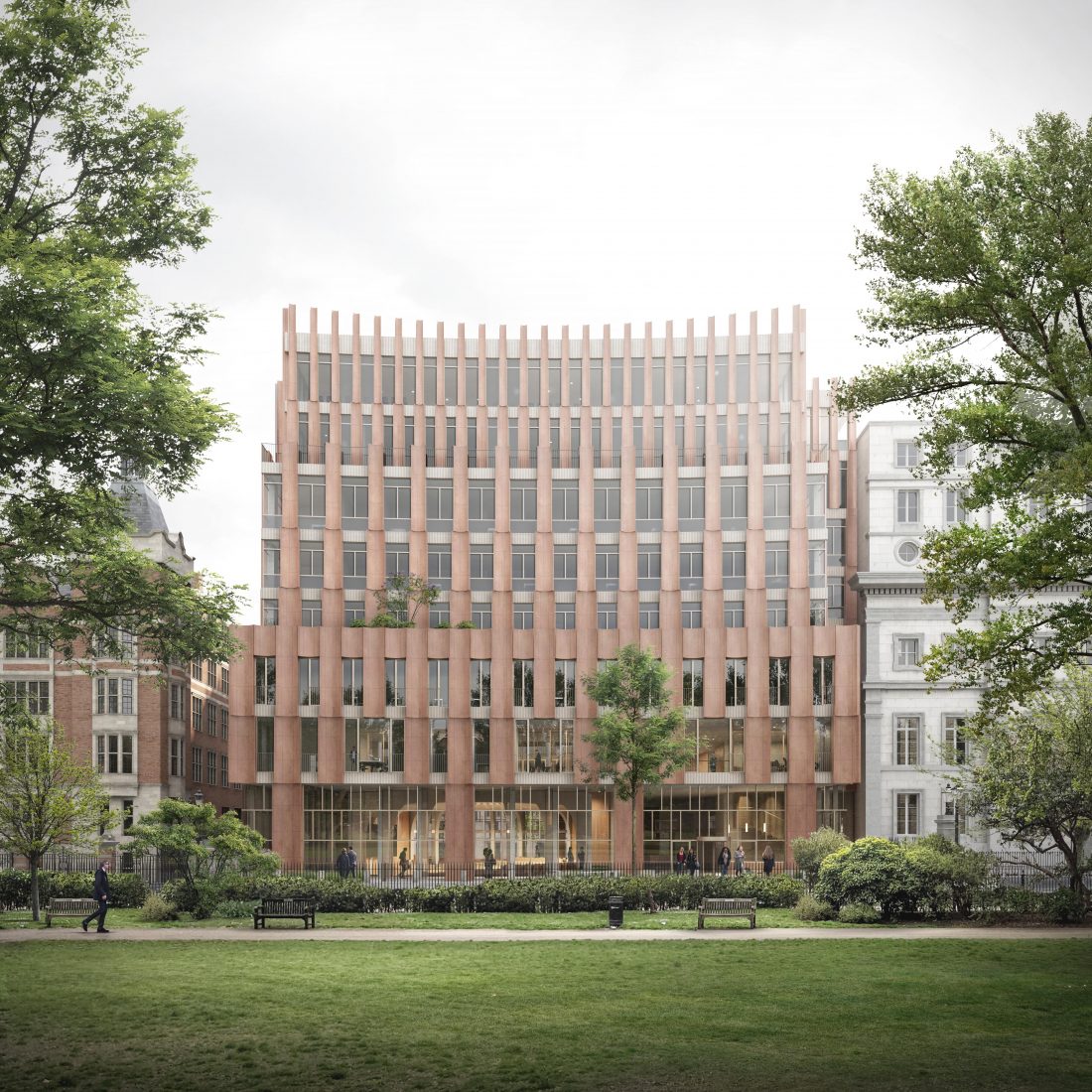The other finalists, who were revealed in February, were Alison Brooks with Nigerian practice Studio Contra; a team comprising John McAslan + Partners, US-based Tod Williams/Billie Tsien Architects and Bangladesh architect Marina Tabassum; Danish architect Dorte Mandrup with London-based John Robertson Architects; Feilden Clegg Bradley with Danish practice Lendager; and Belfast-based Hall McKnight.
The competing concepts for the redevelopment of 35 Lincoln’s Inn Fields were drawn up from more than 100 applications, and went on anonymous public display in May.
LSE director and jury chair Minouche Shafik said: ‘We had a difficult decision to make as the quality of the submissions proved to be extremely strong, but I’m pleased to announce David Chipperfield Architects with Feix&Merlin as the winner of our design competition for The Firoz Lalji Global Hub.
Advertisement
‘This sustainable design solution follows the ethos of LSE, taking an existing building and adapting it for the 21st century. I have no doubt it will further enhance LSE’s status as a university with a world-class estate that matches its global academic reputation.’
David Chipperfield said: ‘We are delighted to have been selected by LSE to design the new Firoz Lalji Global Hub. We have embraced the ethos and mission of the new centre to address global issues through our strategy of adaptive reuse.
‘Our project demonstrates how the reuse of existing buildings can be seen not as an obligation but as a commitment to a more resourceful and responsible approach to our future, based on intelligent use of existing material and cultural capital.
‘We believe that the cultural and educational ambitions of the Firoz Lalji Global Hub are reflected in the design process, itself the highly co-ordinated engagement of the team, client and context.’
The RIBA-organised competition sought ‘an exceptional piece of university architecture’ on the site of the existing building, which was completely rebuilt in the 1950s following bomb damage in the war and was formerly home to the Royal College of Surgeons.
Advertisement
The new 12,500m² building will house the Firoz Lalji Global Hub featuring conference facilities, teaching spaces and digital labs. It will also be home to a film studio, a 350-seat theatre, seminar rooms, break-out areas, research accommodation and a café.
Competition judges included LSE director of estates Julian Robinson; LSE director and president Minouche Shafik; LSE Cities professor Ricky Burdett; LSE Students’ Union general secretary Josie Stephens; and Firoz Lalji, a Ugandan-born former student and IT entrepreneur who is sponsoring the project.
Robinson said: ‘This was our toughest competition yet. A multi-faceted brief and a requirement to deliver the school’s first net zero carbon building was a challenge for both the competing teams and LSE.
‘As our last set piece project, it was essential we took time to get this decision right. We appreciate the enormous amount of intellectual creativity and effort expended by the competitors, but we could only select one winner.
‘We believe David Chipperfield’s design was the most sustainable solution that achieved our brief requirements and provides LSE with a seminal piece of university architecture. It’s an inspiring design and I look forward to working with David Chipperfield and his team to deliver another outstanding project for the school.’
The LSE has invested more than £500 million in transforming its London Aldwych campus over the past 15 years and is now turning its attention towards ‘underperforming and inadequate buildings’ in its drive to become net zero carbon by 2030.
The existing building at 35 Lincoln’s Inn Fields, within the Strand Conservation Area, was leased to LSE in 2017 and is close to the Grade II-listed former Land Registry, which Jestico + Whiles converted into a research centre for the university eight years ago. The competition site sits a few doors down from Grafton’s recently completed Marshall Building also for the LSE.
Pilbrow & Partners previously completed a feasibility study proposing a new office building for the Royal College of Surgeons on the plot in 2013.

Source:Harry Tarbuck, Mace
Exterior of the Marshall Building, LSE, by Grafton Architects (which opened its doors in January 2022)
Shortlisted teams
- Alison Brooks with Studio Contra (UK and Nigeria)
- [WINNER] David Chipperfield with Feix and Merlin (UK)
- Dorte Mandrup and John Robertson Architects (Denmark and UK)
- Feilden Clegg Bradley with Lendager (UK and Denmark)
- Hall McKnight (UK)
- John McAslan + Partners with Tod Williams/Billie Tsien Architects and Marina Tabassum (UK, USA and Bangladesh)
 The Architects’ Journal Architecture News & Buildings
The Architects’ Journal Architecture News & Buildings

























