Canice Architects was founded by Emily-Ann and Damien Curry in 2017, having previously worked at Allies and Morrison and Panter Hudspith.
The practice has recently completed conservation works on the listed Silversprings House, which started out as a Charter School. The school was built in 1747 for local Irish children, who were required to renounce their Catholic faith to attend. It closed after only 11 years owing to limited uptake.
The building, situated on a linear plot contained within limestone walls and wrought iron gates, was designed by English architect Richard Harrison. It featured a nine-bay façade, north-facing classrooms on the ground floor, dual-aspect classrooms on the first floor and sleeping quarters within the bellcast roof attic.
Advertisement
Following the school’s closure, Italo-Irish entrepreneur Charles Bianconi used the building as his homestead and added a coach house and stables. More recently, a hotel proposal was refused planning on the site and the building lay derelict for over 15 years.
The client saw potential in reusing the Bianconi coach houses as office space and the former school as a family home filled with their collection of modern Irish art.
A study of its architectural, social and historical significance was undertaken to inform the conservation strategy and potential for uses for the rooms. The dual aspect first floor was deemed suitable for living accommodation and so the plan was flipped to instate a living area. Bedrooms have been placed in the north-facing former classrooms on the ground floor, and the school corridors have been repurposed as a picture gallery.
Schematically, the project acts as a series of elemental studies for new interventions: cantilevering stairs, rear door, balcony, and furniture-like ensuite and walk-in wardrobe.
The most notable feature is the intense Majorelle Blue paint – made famous by Yves Laurent’s Moroccan holiday home – which has been applied to the external rear and side walls while the existing limestone walls remain to the front.
Advertisement

Architect’s view
A study of the architectural, social and historical significance of the property was undertaken to inform the conservation strategy. The building was evaluated to understand its potential for different uses in the rooms. The dual aspect of the first floor was more suited to living accommodation and hence the plan was flipped to instate a piano nobile living area. Bedrooms were located in the north-facing former classrooms on the ground floor. Unique features, like the schoolhouse corridors, were repurposed as a picture gallery for the art-loving owner.
The project acted as a series of elemental studies for all the new pieces or alterations; the new cantilevering stairs, the rear door, the balcony, the furniture-like design of an ensuite and walk-in wardrobe. All were explored in a fine craftsman approach to allow each new element to read as a contemporary addition set against the historic fabric.

Site model
A splash of Majorelle Blue features on the external rear and side walls. The existing limestone walls remain to the front. This design moves are all in the interest of bringing a playful quality to the design. We strove to ensure the weight of history and architectural heritage served to inspire not restrict an art enthusiast’s personality.
This building is a palimpsest of our Irish history and evolving society. A sensitive redesign of the building was required to enable the owner to live amid this weighty history. Through conservation best practice, we have reinstated a healthy building. Through the insertion of key architectural moments, the building allows a family to live among history and assimilate it in a relaxed homely setting.
Emily-Ann Curry, director, Canice Architects

Client’s view
Historic properties are notorious for being damp, draughty and unliveable. This building, through the careful restoration and adaption, has redefined that stereotype and become a vessel for life’s simple pleasures: having a morning coffee with your son on the balcony, resting up when you’ve been ill in a healthy building, and throwing a surprise party with the whole family.
The benefits of this house are many. First is the joy and sense of being a good citizen when people visit and are engaged with the history of the restored property. Secondly, multigenerational living in a large protected structure showcases how through good design we can use these large building types in our country. This also solves issues around elderly care, childminding and loneliness.
This building has been here for over 250 years and I hope with the sustainable and sensitive redesign by the architects it can be around for another 250 years.
Private client

Project data
Location County Tipperary, Ireland
Start date 2019
Completion date December 2022
Site area 0.46 ha
Gross internal floor area 420m²
Form of contract or procurement route RIAI Blue Form of Contract
Construction cost Undisclosed
Client Private
Architect Canice Architects
Conservation engineer Southgate Associates
Interior design Canice Architects
CDM co-ordinator Canice Architects
Main contractor Morris Construction
CAD software used Vectorworks
 The Architects’ Journal Architecture News & Buildings
The Architects’ Journal Architecture News & Buildings
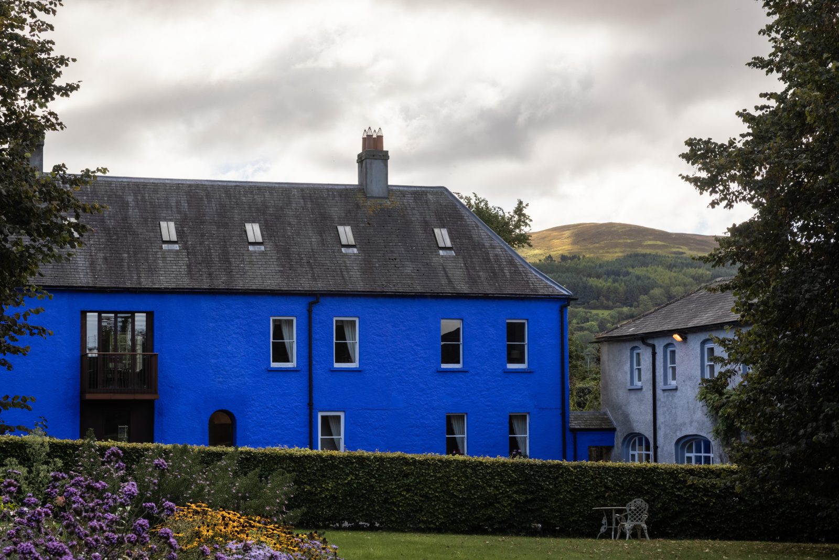
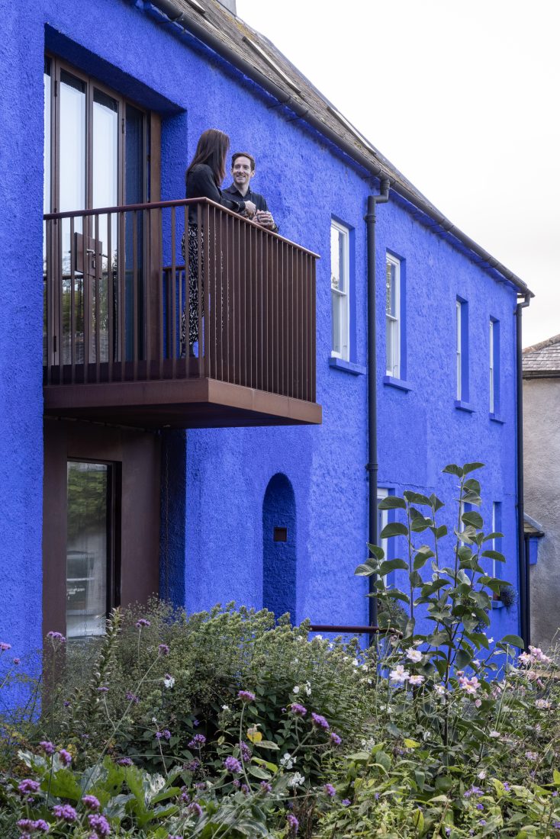
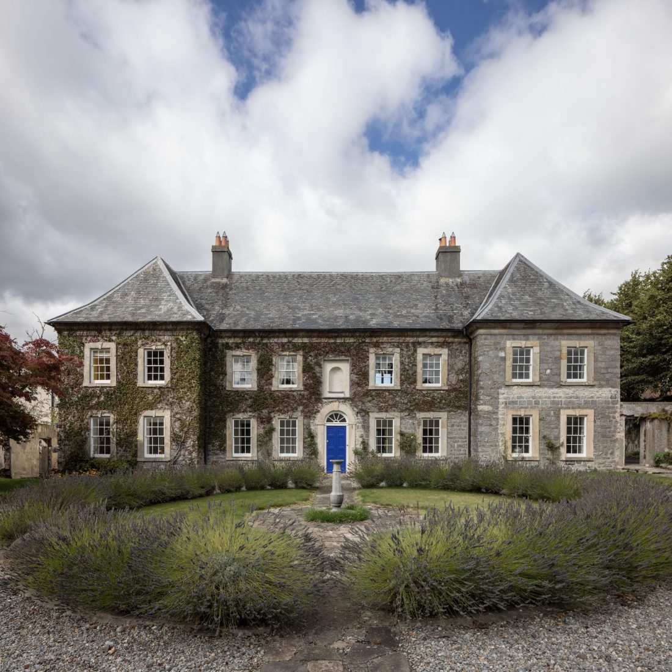
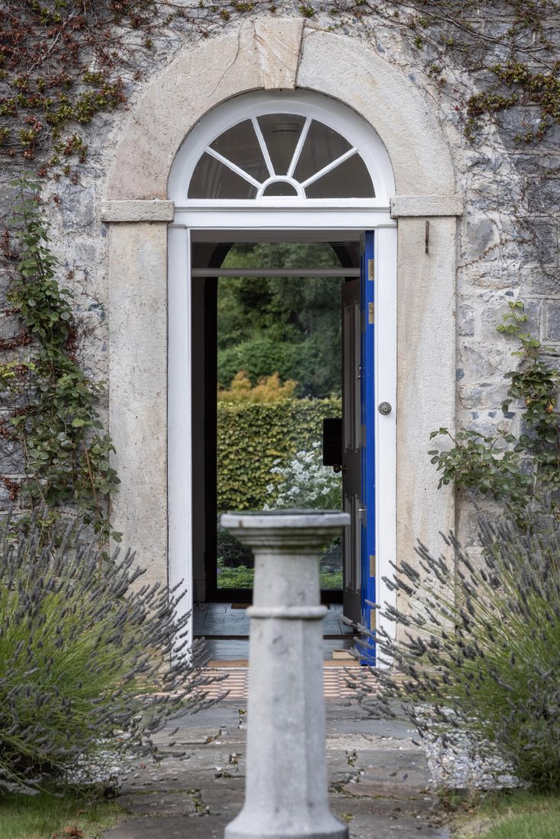

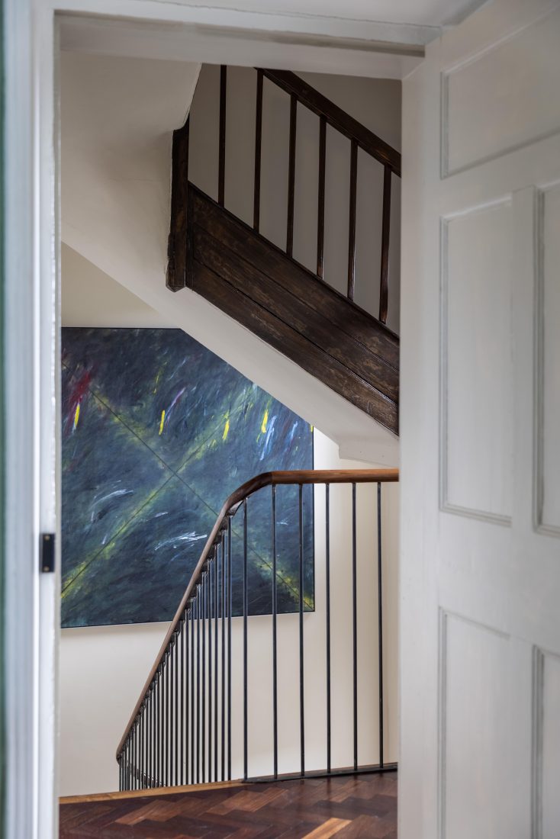
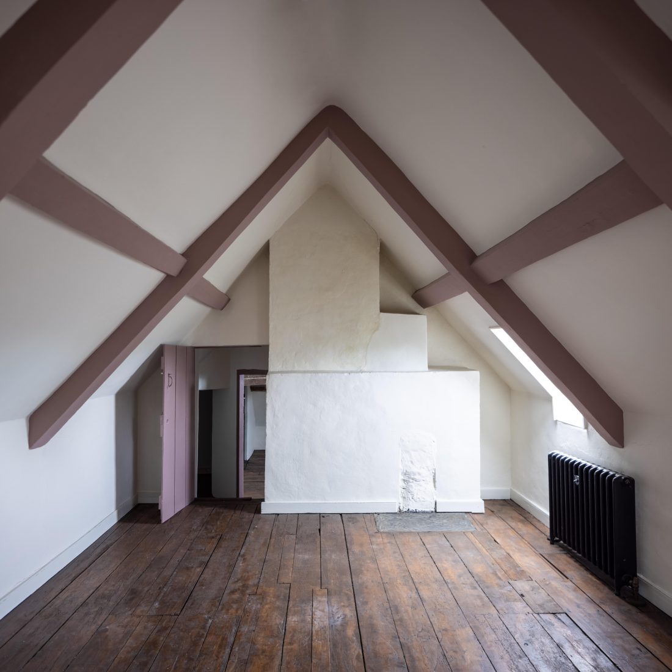
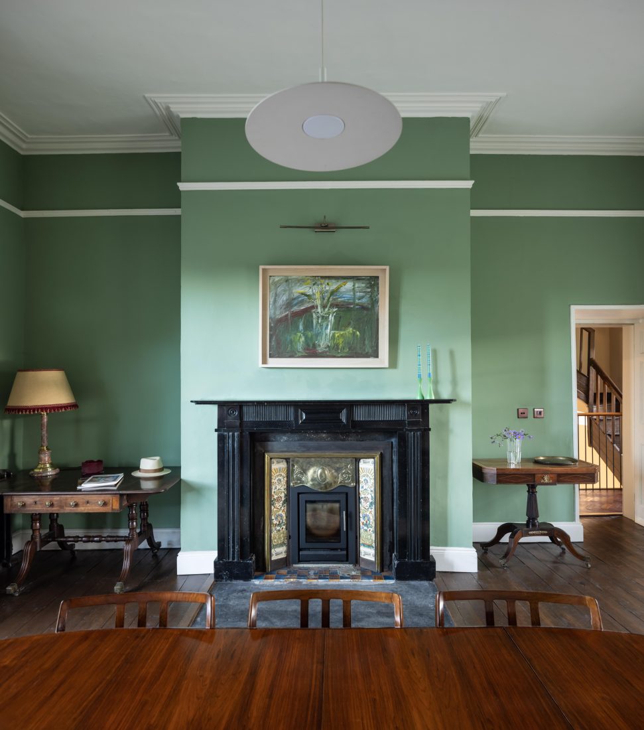
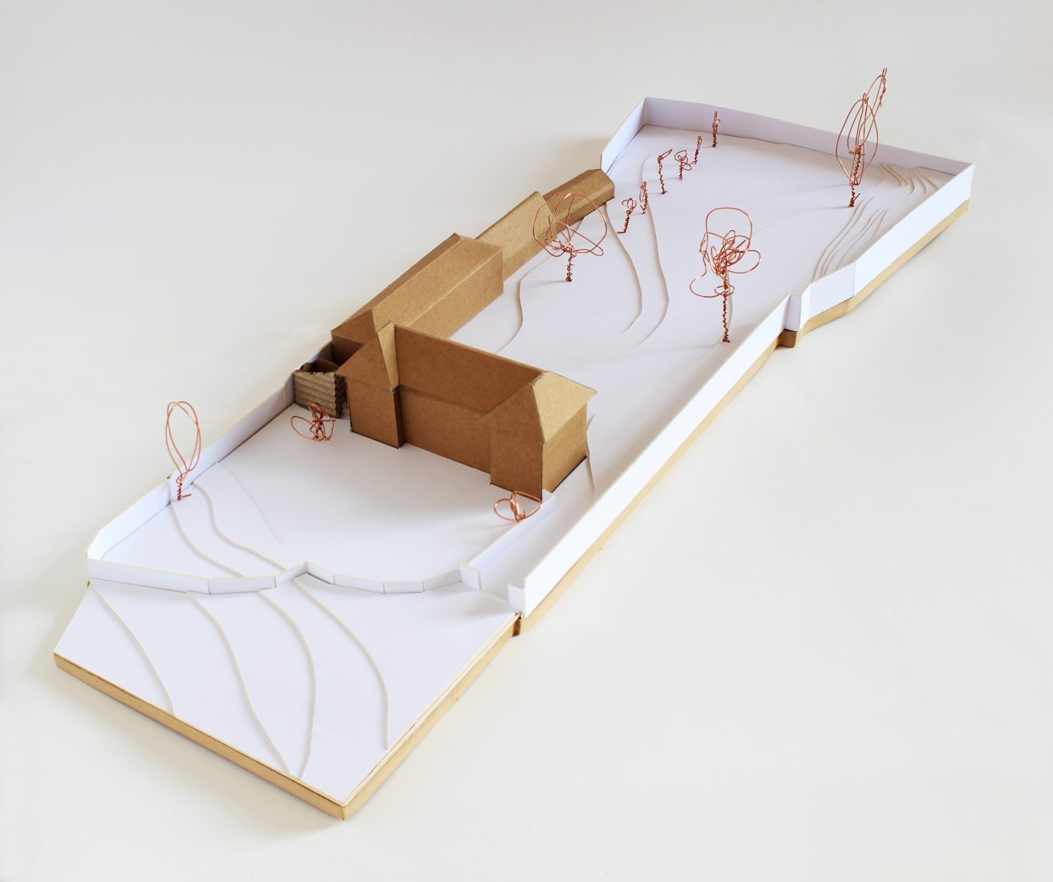
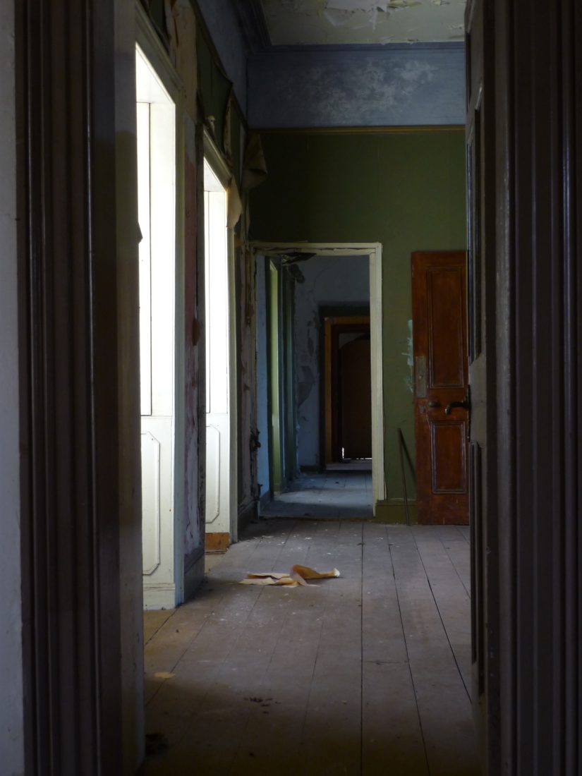
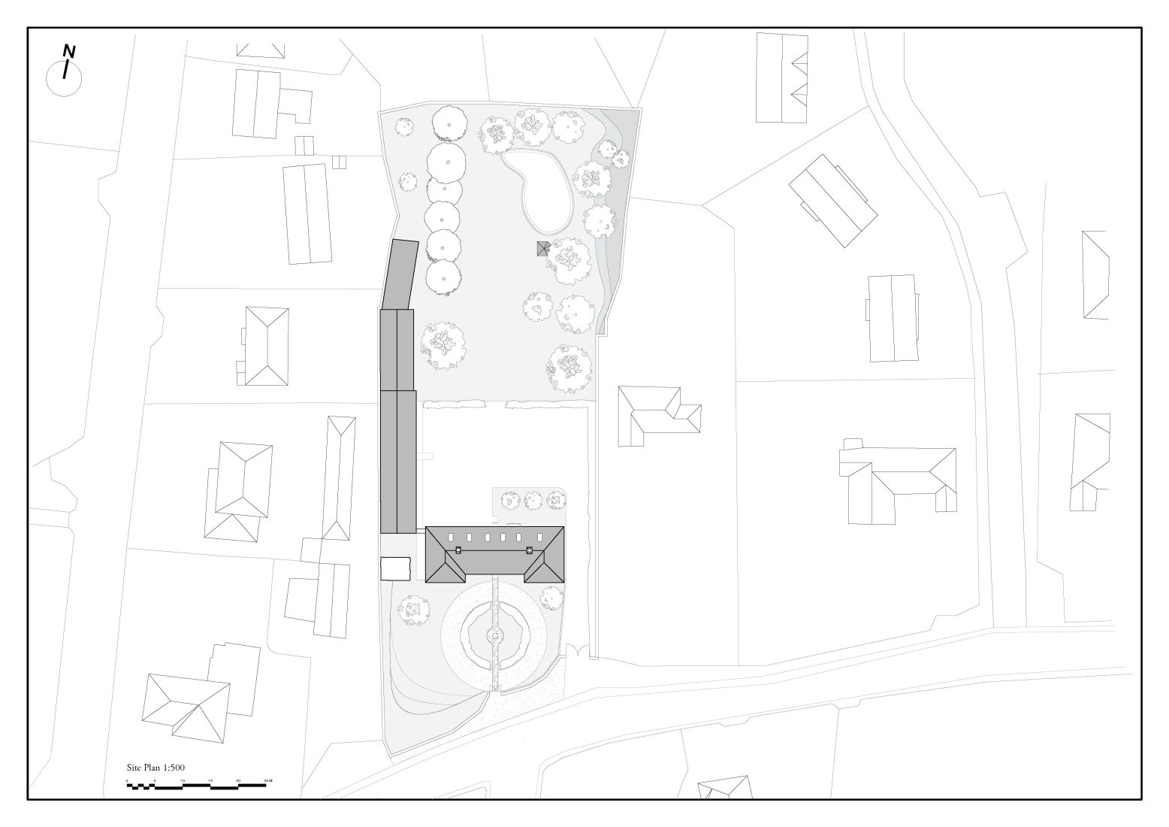
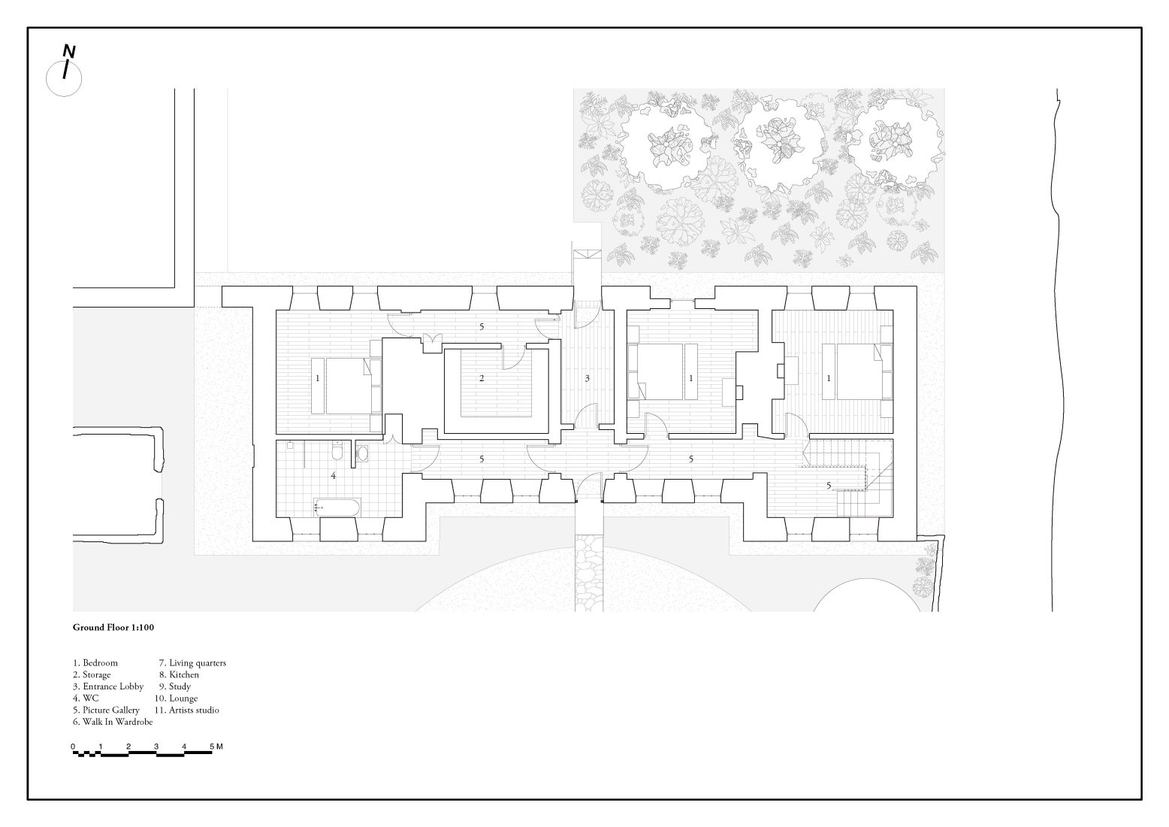

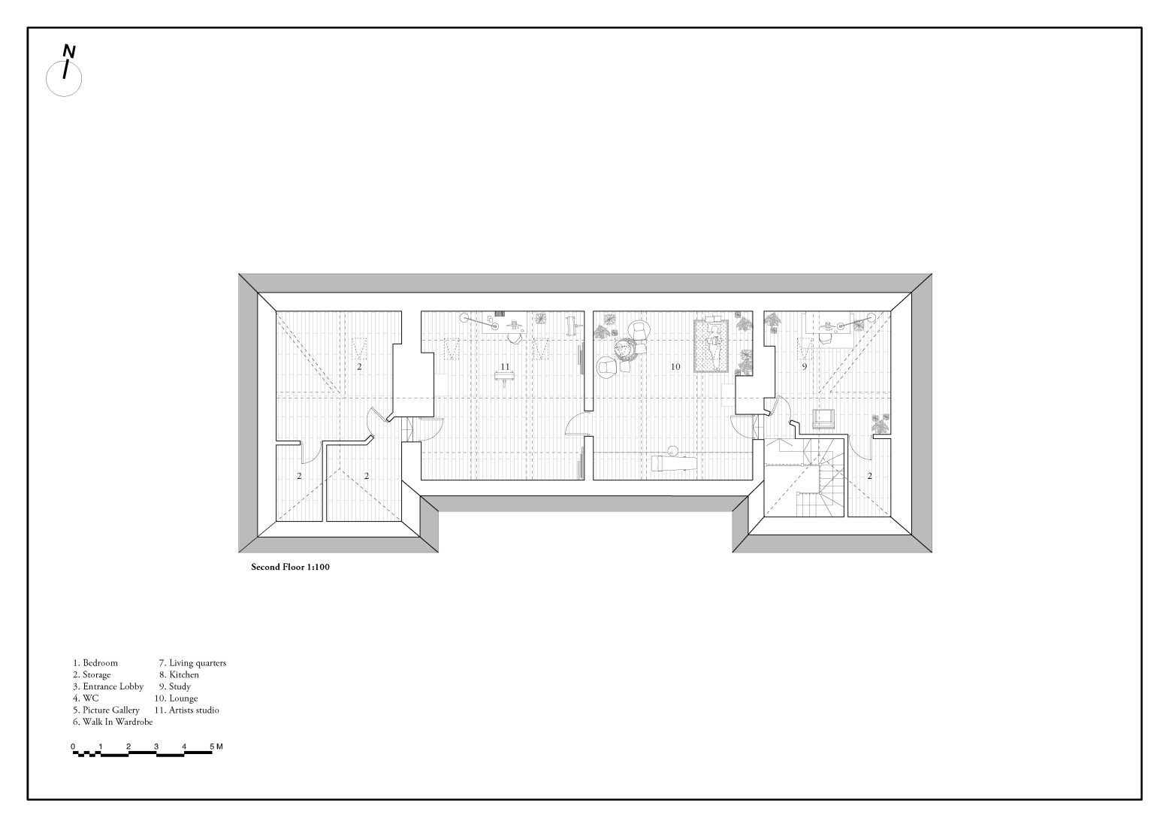
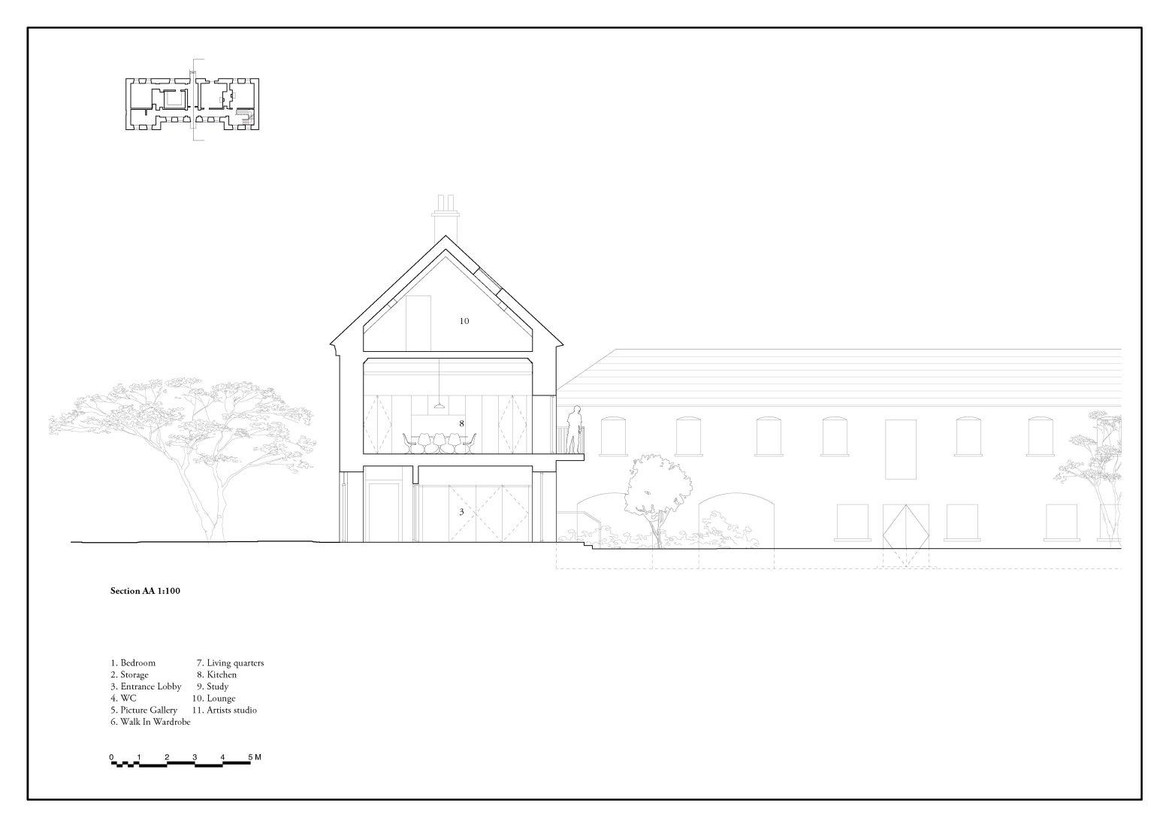
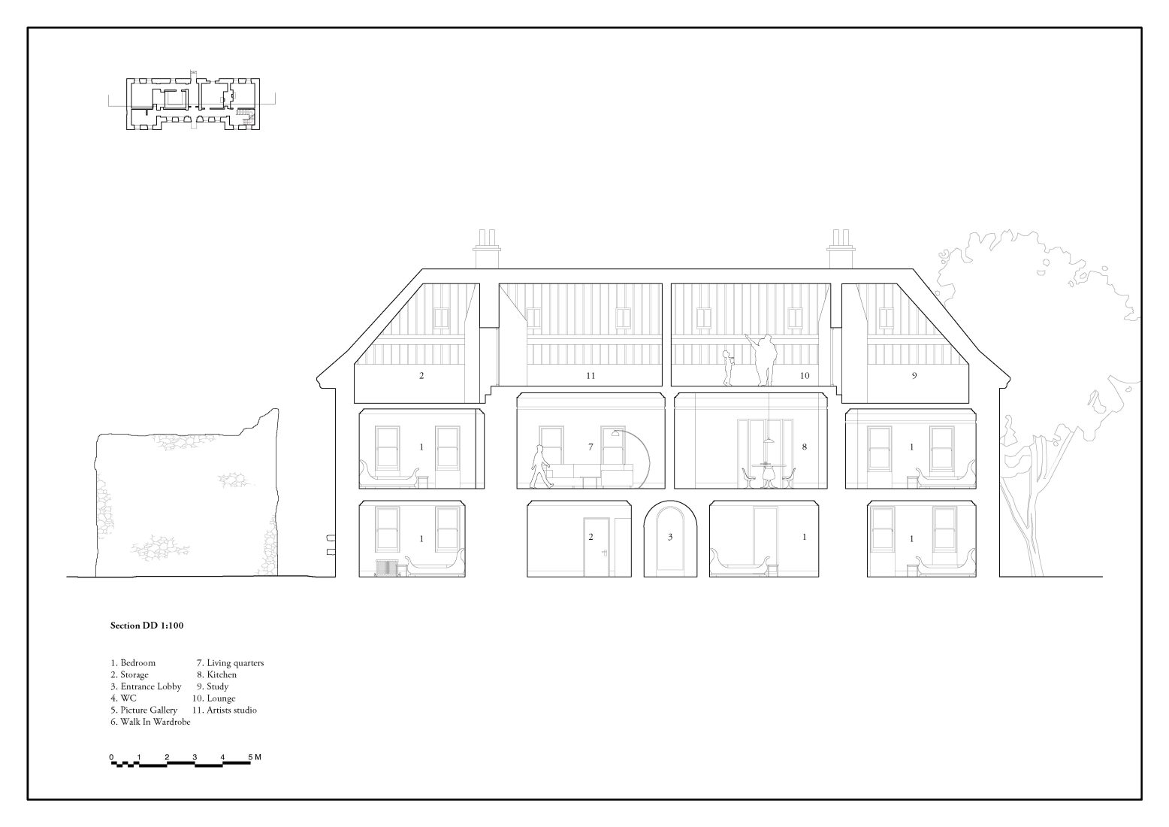
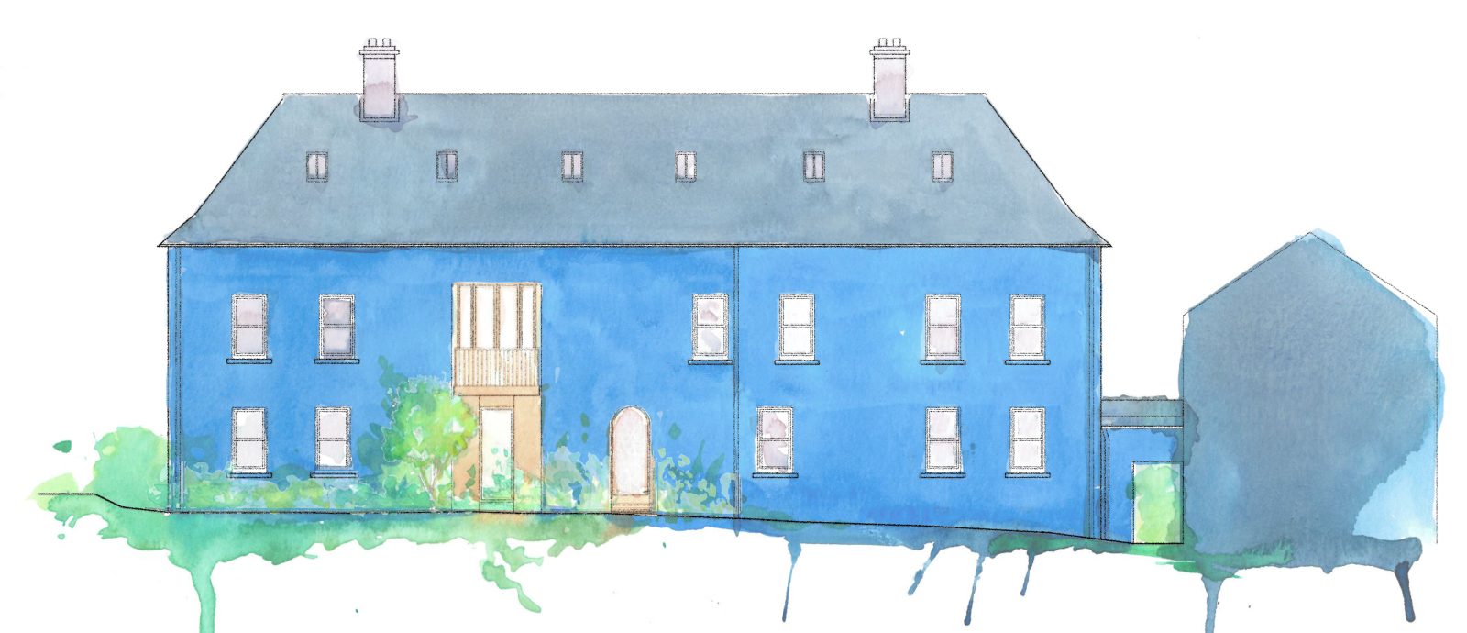
Beautifully done, clearly very talented young architects. Bold colouring but still much respect for Harrison, combined with sensitive and imaginative contemporary additions, particularly the staircase.