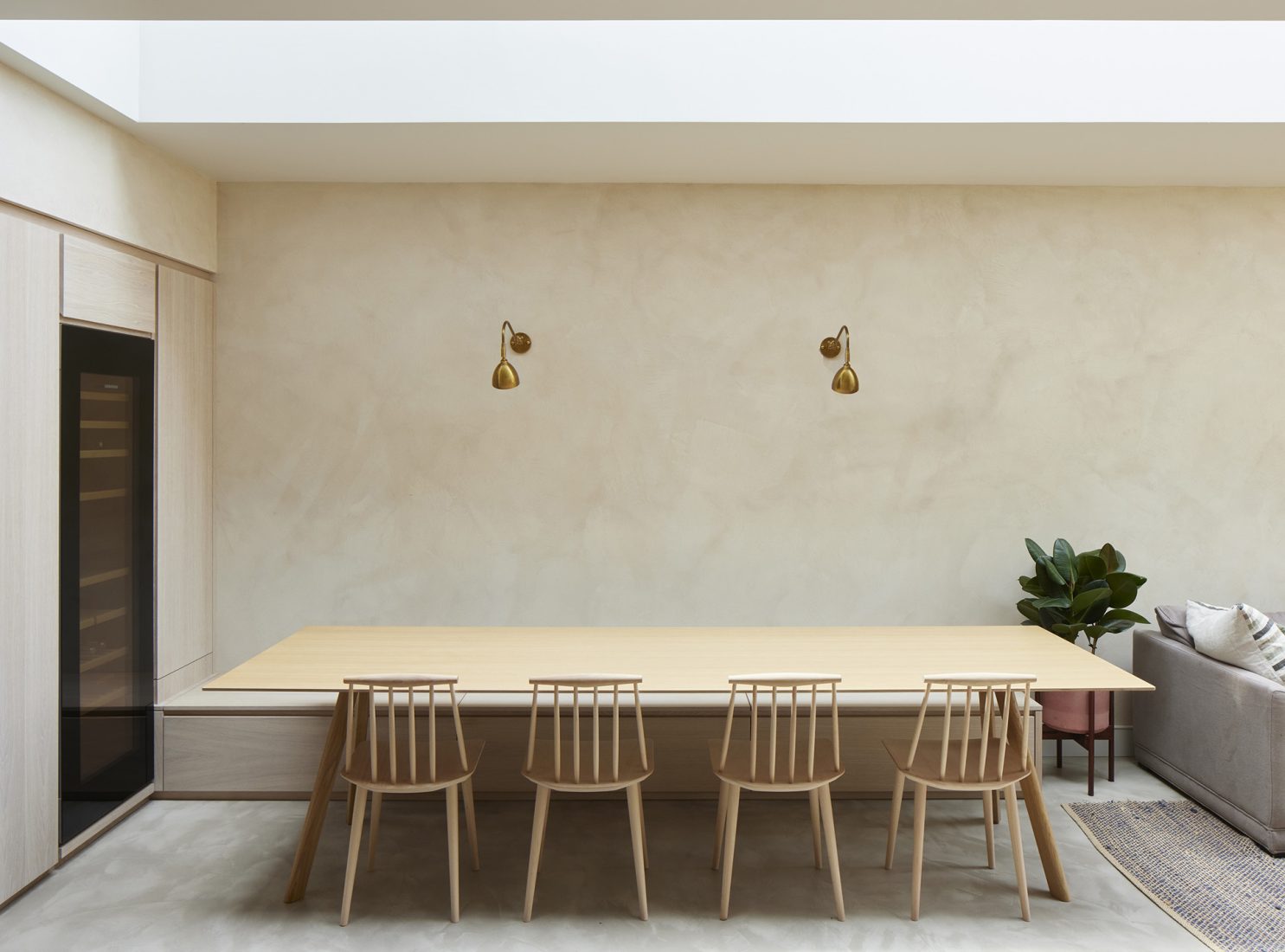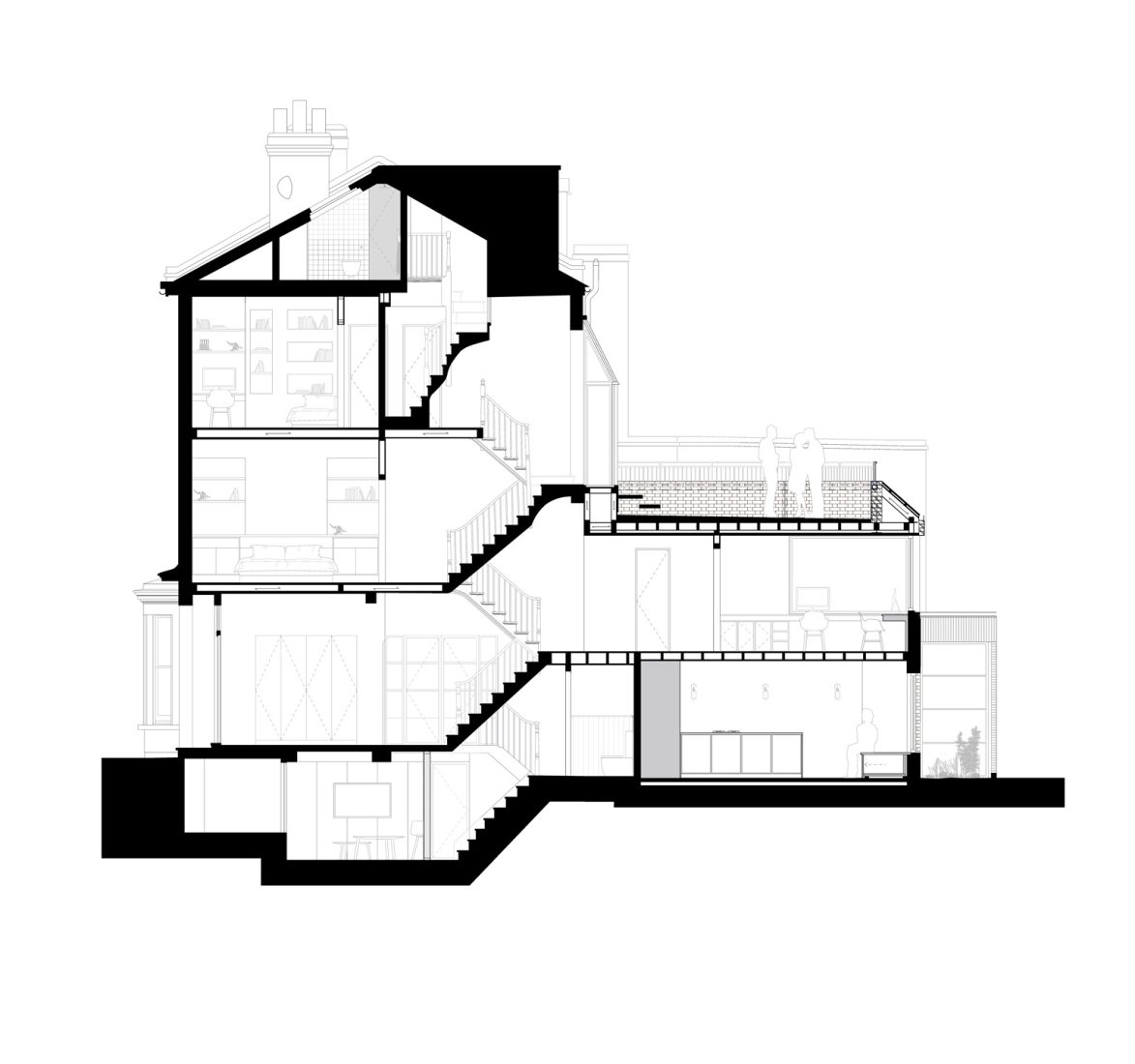A previously inefficient, glazed conservatory-type extension has been replaced by a new high-performance brick extension with Crittall glazing and a green roof, giving on to the rear garden.
On the first floor, a room designed to be a study is flooded with light through a large seamless glazed corner window, with views out towards Well Street Common to the rear.

The upper levels of the house have been reconfigured to accommodate a master suite, including a walk-in dresser and en suite bathroom, a ‘kids floor’ with separate bathroom and a guest suite within a loft conversion.
Advertisement
In addition, the basement accommodates a cinema room, which connects back up to the main reception spaces on the ground floor.

Architect’s view
The idea of reusing materials was integral to this project. Fixtures and fittings were repurposed where possible, and the brickwork used for the extension was leftover wastage material from a larger commercial development. The overriding theme was to make the most of what was already on site, for example by stripping back the tired materials of the previous renovation to the structure beneath we were able to utilise the remaining space through the use of intricate joinery elements.
One of the most satisfying parts of this project is how essentially every millimetre of space is used, in comparison to the previous condition, which had excessive amounts of boxing out and void space. The high-quality craftsmanship of the joiner’s work was integral to the success of this approach
Peter Scheldt, director, Astrain Scheldt

Source:Astrain Scheldt
Project data
Start on site May 2022
Completion February 2023
Gross internal floor area 204m2
Gross (internal + external) floor area 336m2
Form of contract JCT Homeowners Contract
Construction cost Undisclosed
Architect Astrain Scheldt
Client Private
Structural engineer Blue Engineering
Landscape consultant MWM Projects
Principal designer Astrain Scheldt
Approved building inspector Stroma
Main contractor SUFA Construction
CAD software used Vectorworks, SketchUp
 The Architects’ Journal Architecture News & Buildings
The Architects’ Journal Architecture News & Buildings







































Leave a comment
or a new account to join the discussion.